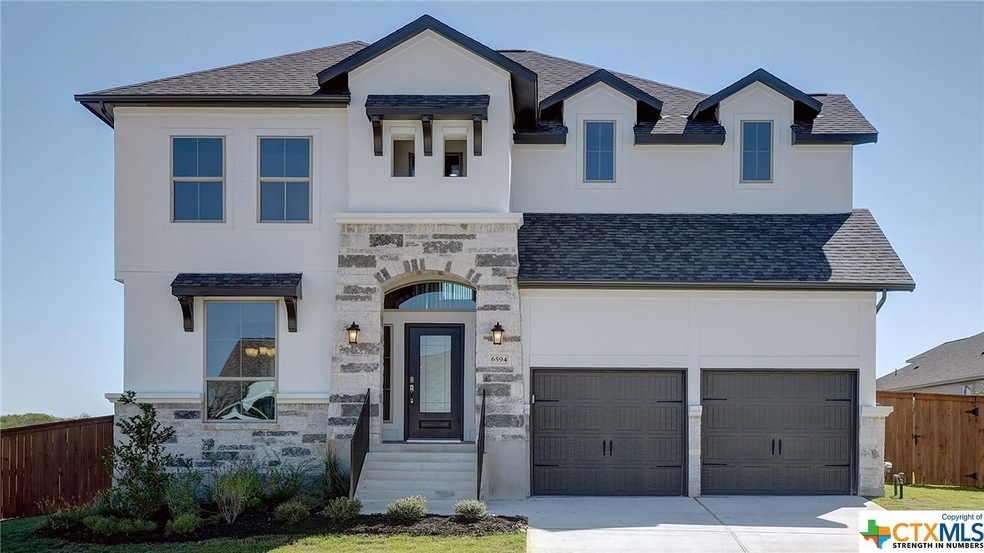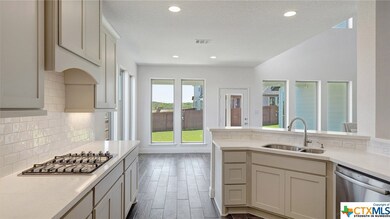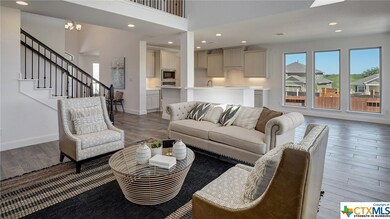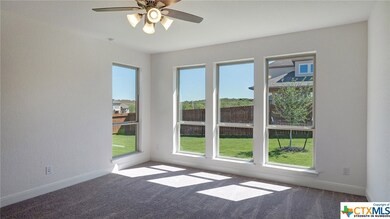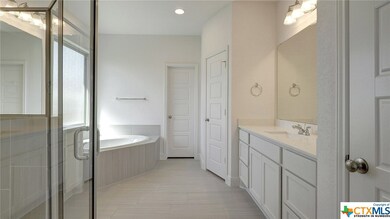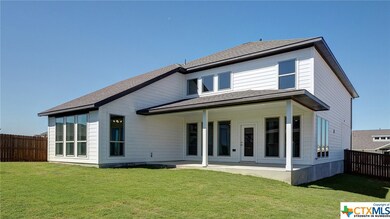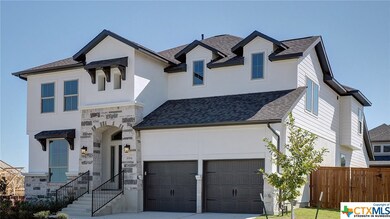
6594 Mason Valley Schertz, TX 78108
Northcliffe NeighborhoodHighlights
- Traditional Architecture
- Main Floor Primary Bedroom
- Game Room
- Dobie J High School Rated A-
- High Ceiling
- Community Pool
About This Home
As of November 2019PERRY HOMES NEW CONSTRUCTION! Two-story entry and family room, both with 19-foot ceilings. Formal dining room with convenient access to the kitchen. Secluded master suite located downstairs. Garden tub, glass-enclosed shower, dual sinks and large walk-in closet located in the master bath. Game room, all secondary bedrooms, two full baths and additional closet space are located upstairs. Extended covered backyard patio. Two-car garage. This home is in the cornice stages of construction as of July 31, 2019.
Last Agent to Sell the Property
Lee Jones
Perry Homes Realty LLC License #0393592 Listed on: 07/31/2019
Last Buyer's Agent
NON-MEMBER AGENT TEAM
Non Member Office
Home Details
Home Type
- Single Family
Est. Annual Taxes
- $6,853
Year Built
- Built in 2019 | Under Construction
Lot Details
- 436 Sq Ft Lot
- Privacy Fence
- Paved or Partially Paved Lot
HOA Fees
- $75 Monthly HOA Fees
Parking
- 2 Car Attached Garage
Home Design
- Traditional Architecture
- Slab Foundation
- Stucco
Interior Spaces
- 2,782 Sq Ft Home
- Property has 2 Levels
- High Ceiling
- Ceiling Fan
- Game Room
Kitchen
- Breakfast Area or Nook
- Dishwasher
- Kitchen Island
- Disposal
Flooring
- Carpet
- Tile
Bedrooms and Bathrooms
- 4 Bedrooms
- Primary Bedroom on Main
- Walk-In Closet
- Garden Bath
- Walk-in Shower
Laundry
- Laundry Room
- Electric Dryer Hookup
Home Security
- Carbon Monoxide Detectors
- Fire and Smoke Detector
Outdoor Features
- Covered patio or porch
Schools
- John A Sippel Elementary School
- J Frank Dobie Junior High School
- Byron P Steele Ii High School
Utilities
- Zoned Cooling
- Heating System Uses Natural Gas
- Gas Water Heater
- High Speed Internet
- Cable TV Available
Listing and Financial Details
- Legal Lot and Block 12 / 11
- Assessor Parcel Number 166010
Community Details
Overview
- Ccmc Association
- Built by Perry Homes
- Homestead Subdivision
Recreation
- Community Pool
- Community Spa
Ownership History
Purchase Details
Home Financials for this Owner
Home Financials are based on the most recent Mortgage that was taken out on this home.Similar Homes in the area
Home Values in the Area
Average Home Value in this Area
Purchase History
| Date | Type | Sale Price | Title Company |
|---|---|---|---|
| Vendors Lien | -- | Chicago Title |
Mortgage History
| Date | Status | Loan Amount | Loan Type |
|---|---|---|---|
| Open | $224,900 | VA |
Property History
| Date | Event | Price | Change | Sq Ft Price |
|---|---|---|---|---|
| 07/12/2025 07/12/25 | For Rent | $3,195 | 0.0% | -- |
| 07/08/2025 07/08/25 | Off Market | $3,195 | -- | -- |
| 07/05/2025 07/05/25 | For Sale | $572,500 | 0.0% | $208 / Sq Ft |
| 07/01/2025 07/01/25 | Price Changed | $3,195 | -3.0% | $1 / Sq Ft |
| 06/17/2025 06/17/25 | For Rent | $3,295 | 0.0% | -- |
| 06/09/2025 06/09/25 | Under Contract | -- | -- | -- |
| 05/30/2025 05/30/25 | Price Changed | $3,295 | -3.1% | $1 / Sq Ft |
| 05/03/2025 05/03/25 | Price Changed | $3,400 | -2.9% | $1 / Sq Ft |
| 04/09/2025 04/09/25 | For Rent | $3,500 | 0.0% | -- |
| 11/25/2019 11/25/19 | Sold | -- | -- | -- |
| 10/26/2019 10/26/19 | Pending | -- | -- | -- |
| 07/31/2019 07/31/19 | For Sale | $409,900 | -- | $147 / Sq Ft |
Tax History Compared to Growth
Tax History
| Year | Tax Paid | Tax Assessment Tax Assessment Total Assessment is a certain percentage of the fair market value that is determined by local assessors to be the total taxable value of land and additions on the property. | Land | Improvement |
|---|---|---|---|---|
| 2024 | $6,853 | $422,000 | $46,408 | $375,592 |
| 2023 | $7,902 | $405,350 | $82,656 | $337,674 |
| 2022 | $7,973 | $368,500 | $75,519 | $391,098 |
| 2021 | $7,732 | $335,000 | $41,623 | $293,377 |
| 2020 | $8,491 | $366,541 | $39,563 | $326,978 |
| 2019 | $469 | $19,634 | $19,634 | $0 |
| 2018 | $455 | $18,517 | $18,517 | $0 |
Agents Affiliated with this Home
-
Suzanne Fulkerson

Seller's Agent in 2025
Suzanne Fulkerson
Real Broker, LLC
(325) 280-2680
324 Total Sales
-
E
Seller's Agent in 2025
Essence Molina
Rental Property Pros
-
L
Seller's Agent in 2019
Lee Jones
Perry Homes Realty LLC
-
N
Buyer's Agent in 2019
NON-MEMBER AGENT TEAM
Non Member Office
Map
Source: Central Texas MLS (CTXMLS)
MLS Number: 386399
APN: 1G-1443-3A11-01200-000
- 6595 Mason Valley
- 5034 Winkler Trail
- 6529 Crockett Cove
- 4995 Winkler Trail
- 6602 Bowie Cove
- 6772 Concho Creek
- 5392 Hartley Square
- 4609 Shackelford
- 6785 Concho Creek
- 6769 Concho Creek
- 6108 Panola Pass
- 5389 Hartley Square
- 4619 Hutchinson Way
- 4619 Hutchinson Way
- 4619 Hutchinson Way
- 4619 Hutchinson Way
- 4619 Hutchinson Way
- 4619 Hutchinson Way
- 5944 Sterling View
- 4910 Midland Dr
