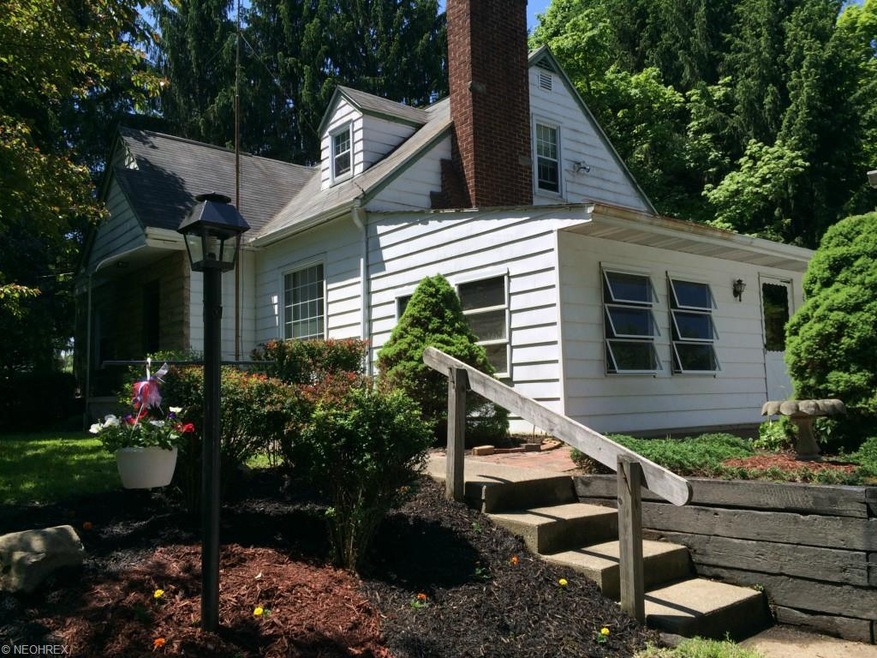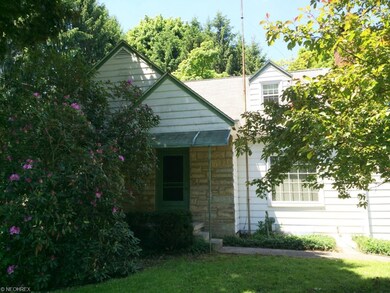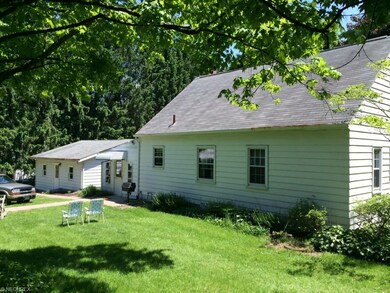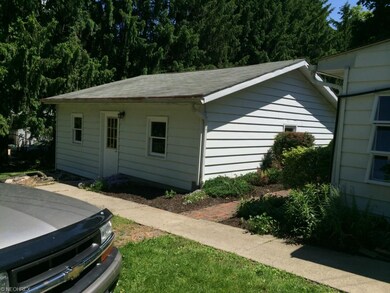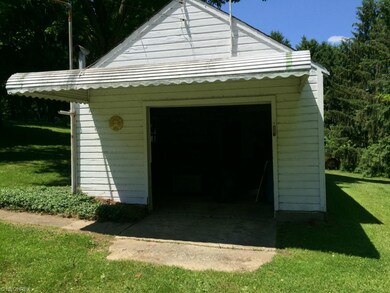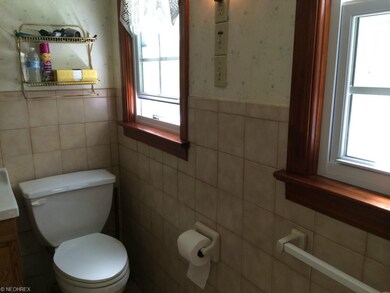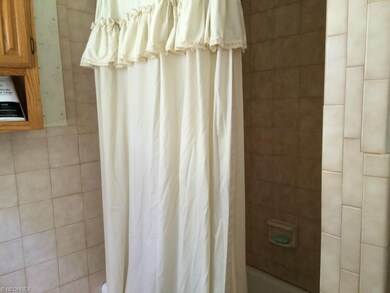
6596 Christman Rd Clinton, OH 44216
Highlights
- Cape Cod Architecture
- Wooded Lot
- 3 Car Detached Garage
- Green Intermediate Elementary School Rated A-
- 1 Fireplace
- Enclosed Patio or Porch
About This Home
As of August 2016Charming Country Cape Cod on 1.9 acres of wooded land for plenty of privacy with a built-in outdoor gas grill for tons of outdoor fun located in the Green Local School District. This quaint 3 bedroom & 1 bath home is fully insulated with upgraded double hung tilt-in windows, an enclosed screen porch & is within walking distance to Comet Lake. A two car detached & an additional one car detached garage provide plenty of storage space. This home is a must see to truly appreciate!
Last Agent to Sell the Property
Stephanie Roach
Deleted Agent License #2005011367 Listed on: 05/27/2014
Home Details
Home Type
- Single Family
Est. Annual Taxes
- $1,702
Year Built
- Built in 1953
Lot Details
- 1.9 Acre Lot
- Lot Dimensions are 149x564
- Unpaved Streets
- Wooded Lot
Home Design
- Cape Cod Architecture
- Asphalt Roof
Interior Spaces
- 1,350 Sq Ft Home
- 1-Story Property
- 1 Fireplace
- Basement Fills Entire Space Under The House
- Fire and Smoke Detector
Kitchen
- Range
- Freezer
Bedrooms and Bathrooms
- 3 Bedrooms
- 1 Full Bathroom
Laundry
- Dryer
- Washer
Parking
- 3 Car Detached Garage
- Garage Drain
- Garage Door Opener
Utilities
- Forced Air Heating and Cooling System
- Humidifier
- Heating System Uses Gas
- Well
- Water Softener
- Septic Tank
Additional Features
- Electronic Air Cleaner
- Enclosed Patio or Porch
Listing and Financial Details
- Assessor Parcel Number 2805110
Ownership History
Purchase Details
Home Financials for this Owner
Home Financials are based on the most recent Mortgage that was taken out on this home.Purchase Details
Home Financials for this Owner
Home Financials are based on the most recent Mortgage that was taken out on this home.Purchase Details
Purchase Details
Purchase Details
Similar Home in Clinton, OH
Home Values in the Area
Average Home Value in this Area
Purchase History
| Date | Type | Sale Price | Title Company |
|---|---|---|---|
| Warranty Deed | $126,500 | Ohio Real Title | |
| Warranty Deed | $115,000 | Future Title Co Inc | |
| Quit Claim Deed | -- | None Available | |
| Interfamily Deed Transfer | -- | None Available |
Mortgage History
| Date | Status | Loan Amount | Loan Type |
|---|---|---|---|
| Open | $123,000 | Credit Line Revolving | |
| Closed | $133,000 | New Conventional | |
| Closed | $6,034 | FHA | |
| Closed | $124,208 | FHA | |
| Previous Owner | $92,000 | New Conventional |
Property History
| Date | Event | Price | Change | Sq Ft Price |
|---|---|---|---|---|
| 08/10/2016 08/10/16 | Sold | $126,500 | -0.3% | $94 / Sq Ft |
| 06/07/2016 06/07/16 | Pending | -- | -- | -- |
| 06/01/2016 06/01/16 | For Sale | $126,900 | +10.3% | $94 / Sq Ft |
| 07/31/2014 07/31/14 | Sold | $115,000 | -4.1% | $85 / Sq Ft |
| 06/03/2014 06/03/14 | Pending | -- | -- | -- |
| 05/27/2014 05/27/14 | For Sale | $119,900 | -- | $89 / Sq Ft |
Tax History Compared to Growth
Tax History
| Year | Tax Paid | Tax Assessment Tax Assessment Total Assessment is a certain percentage of the fair market value that is determined by local assessors to be the total taxable value of land and additions on the property. | Land | Improvement |
|---|---|---|---|---|
| 2025 | $3,184 | $67,911 | $18,522 | $49,389 |
| 2024 | $3,184 | $67,911 | $18,522 | $49,389 |
| 2023 | $3,184 | $67,911 | $18,522 | $49,389 |
| 2022 | $2,616 | $50,110 | $13,423 | $36,687 |
| 2021 | $2,452 | $50,110 | $13,423 | $36,687 |
| 2020 | $2,404 | $50,110 | $13,420 | $36,690 |
| 2019 | $1,720 | $33,560 | $10,220 | $23,340 |
| 2018 | $1,759 | $33,560 | $10,220 | $23,340 |
| 2017 | $1,683 | $33,560 | $10,220 | $23,340 |
| 2016 | $1,675 | $30,150 | $10,220 | $19,930 |
| 2015 | $1,683 | $30,150 | $10,220 | $19,930 |
| 2014 | $1,716 | $30,150 | $10,220 | $19,930 |
| 2013 | $1,702 | $29,670 | $10,220 | $19,450 |
Agents Affiliated with this Home
-
Melissa Maltese

Seller's Agent in 2016
Melissa Maltese
DeHOFF REALTORS
(330) 936-9285
76 Total Sales
-
J
Buyer's Agent in 2016
Jody Rearick
Deleted Agent
-
S
Seller's Agent in 2014
Stephanie Roach
Deleted Agent
-
Eric Bevington
E
Buyer's Agent in 2014
Eric Bevington
Kiko
(330) 417-5471
125 Total Sales
Map
Source: MLS Now
MLS Number: 3621316
APN: 28-05110
- 6791 Cedar Ridge Trail
- 342 Hunter Hills Dr
- 5626 Arlington Rd Unit 5628
- 810 Mount Pleasant St NW
- 5354 Arlington Rd
- 6362 S Main St
- 8640 Foxglove Ave NW
- 0 S Arlington Rd Unit 4494606
- 5947 Dailey Rd
- 9315 Paulding St NW
- 8180 Lutz Ave NW
- 5926 Dailey Rd
- 4870 Firwood Dr
- 1412 Koons Rd
- 1395 Gray Fox Dr
- 8785 Strausser St NW
- 8817 Willingham Dr NW
- 0 Saturn Dr
- 5052 Timbercreek Cir
- 4710 Pinecrest Dr
