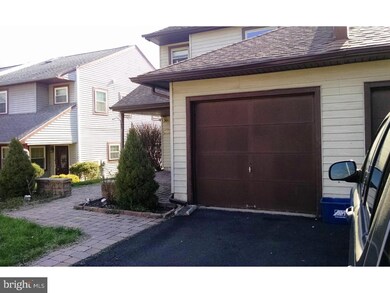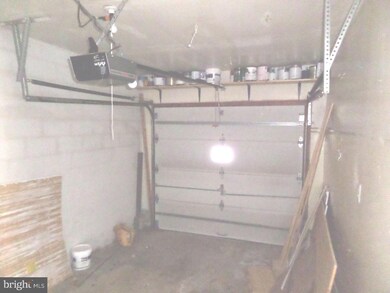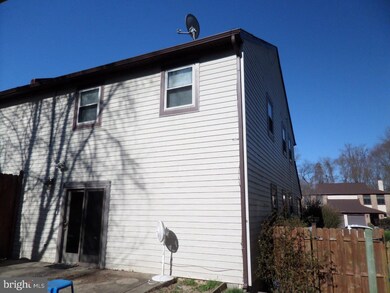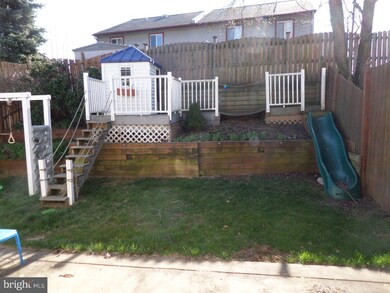
6596 Senator Ln Bensalem, PA 19020
Neshaminy Valley NeighborhoodEstimated Value: $372,000 - $443,000
Highlights
- Colonial Architecture
- Living Room
- Tile or Brick Flooring
- No HOA
- Laundry Room
- En-Suite Primary Bedroom
About This Home
As of September 2016Professionally being handled by an attorney who specializes in short sales! Large twin with 1 car attached garage with attic storage. Pull down attic in upstairs hallway. Open floor plan. Brick paver patio with covered front entry. Kitchen with built in dishwasher, smooth top range and plenty of cabinets. Formal living room, formal dining room. Large family room with Anderson slider to fenced in yard with custom play set. Heater and Central air was done in 2008. This is a Short Sale and is being sold as is. Buyer is responsible to turn on water and electric to do inspections and buyer also responsible to obtain Bensalem Township Use & Occupancy
Last Agent to Sell the Property
RE/MAX Properties - Newtown License #RS161770A Listed on: 03/26/2016

Last Buyer's Agent
PATRICIA J. KELLY
RE/MAX 2000
Townhouse Details
Home Type
- Townhome
Est. Annual Taxes
- $4,660
Year Built
- Built in 1985
Lot Details
- 3,520 Sq Ft Lot
- Lot Dimensions are 32x110
Home Design
- Semi-Detached or Twin Home
- Colonial Architecture
- Shingle Roof
- Vinyl Siding
Interior Spaces
- 1,746 Sq Ft Home
- Property has 2 Levels
- Ceiling Fan
- Family Room
- Living Room
- Dining Room
Kitchen
- Dishwasher
- Disposal
Flooring
- Wall to Wall Carpet
- Tile or Brick
Bedrooms and Bathrooms
- 3 Bedrooms
- En-Suite Primary Bedroom
Laundry
- Laundry Room
- Laundry on upper level
Parking
- 1 Open Parking Space
- 2 Parking Spaces
- Driveway
Utilities
- Central Air
- Heating Available
- Electric Water Heater
Community Details
- No Home Owners Association
- Neshaminy Valley Subdivision
Listing and Financial Details
- Tax Lot 424
- Assessor Parcel Number 02-091-424
Ownership History
Purchase Details
Home Financials for this Owner
Home Financials are based on the most recent Mortgage that was taken out on this home.Purchase Details
Home Financials for this Owner
Home Financials are based on the most recent Mortgage that was taken out on this home.Purchase Details
Home Financials for this Owner
Home Financials are based on the most recent Mortgage that was taken out on this home.Purchase Details
Home Financials for this Owner
Home Financials are based on the most recent Mortgage that was taken out on this home.Purchase Details
Home Financials for this Owner
Home Financials are based on the most recent Mortgage that was taken out on this home.Similar Homes in Bensalem, PA
Home Values in the Area
Average Home Value in this Area
Purchase History
| Date | Buyer | Sale Price | Title Company |
|---|---|---|---|
| Heileman Michael | $190,000 | None Available | |
| Haluska Jeffrey | $261,000 | None Available | |
| Jackson Thomas W | -- | -- | |
| Jackson Thomas W | $131,900 | -- | |
| Emberger Robert D | $118,000 | -- |
Mortgage History
| Date | Status | Borrower | Loan Amount |
|---|---|---|---|
| Open | Heileman Michael | $186,558 | |
| Previous Owner | Haluska Jeffrey | $258,953 | |
| Previous Owner | Jackson Thomas W | $207,000 | |
| Previous Owner | Jackson Thomas W | $50,000 | |
| Previous Owner | Jackson Thomas W | $144,000 | |
| Previous Owner | Jackson Thomas W | $125,300 | |
| Previous Owner | Emberger Robert D | $106,200 |
Property History
| Date | Event | Price | Change | Sq Ft Price |
|---|---|---|---|---|
| 09/20/2016 09/20/16 | Sold | $190,000 | -2.1% | $109 / Sq Ft |
| 09/07/2016 09/07/16 | Price Changed | $194,000 | 0.0% | $111 / Sq Ft |
| 08/31/2016 08/31/16 | Pending | -- | -- | -- |
| 08/23/2016 08/23/16 | Pending | -- | -- | -- |
| 05/15/2016 05/15/16 | Price Changed | $194,000 | -7.6% | $111 / Sq Ft |
| 04/25/2016 04/25/16 | Price Changed | $209,900 | -8.7% | $120 / Sq Ft |
| 04/14/2016 04/14/16 | Price Changed | $229,900 | -7.7% | $132 / Sq Ft |
| 04/03/2016 04/03/16 | Price Changed | $249,000 | -3.9% | $143 / Sq Ft |
| 03/26/2016 03/26/16 | For Sale | $259,000 | -- | $148 / Sq Ft |
Tax History Compared to Growth
Tax History
| Year | Tax Paid | Tax Assessment Tax Assessment Total Assessment is a certain percentage of the fair market value that is determined by local assessors to be the total taxable value of land and additions on the property. | Land | Improvement |
|---|---|---|---|---|
| 2024 | $5,134 | $23,520 | $2,760 | $20,760 |
| 2023 | $4,989 | $23,520 | $2,760 | $20,760 |
| 2022 | $4,960 | $23,520 | $2,760 | $20,760 |
| 2021 | $4,960 | $23,520 | $2,760 | $20,760 |
| 2020 | $4,911 | $23,520 | $2,760 | $20,760 |
| 2019 | $4,801 | $23,520 | $2,760 | $20,760 |
| 2018 | $4,690 | $23,520 | $2,760 | $20,760 |
| 2017 | $4,660 | $23,520 | $2,760 | $20,760 |
| 2016 | $4,660 | $23,520 | $2,760 | $20,760 |
| 2015 | -- | $23,520 | $2,760 | $20,760 |
| 2014 | -- | $23,520 | $2,760 | $20,760 |
Agents Affiliated with this Home
-
Sheri Curci

Seller's Agent in 2016
Sheri Curci
RE/MAX
(215) 680-9900
55 Total Sales
-
P
Buyer's Agent in 2016
PATRICIA J. KELLY
RE/MAX
Map
Source: Bright MLS
MLS Number: 1003873037
APN: 02-091-424
- 3224 Farragut Ct
- 6540 Jefferson Ct
- 6305 Powder Horn Ct
- 6317 Congress Ct
- 6413 Trenton Ct
- 617 Highpointe Cir
- 618 Highpointe Cir
- 3225 Adams Ct
- 610 Crescent St
- 3106 Allison Ct
- 3124 Victoria Ct
- 3200 Chesterton Ct
- 912 Parker St
- 347 W Woodland Ave
- 704 E Parker St Unit C1
- 5895 Tibby Rd
- 745 Sparrow Ln Unit 5C1
- 3337 Glendale Dr
- 927 Bellevue Ave
- 741 Bellevue Ave
- 6596 Senator Ln
- 6600 Senator Ln
- 6592 Senator Ln
- 6604 Senator Ln
- 6588 Senator Ln
- 6608 Senator Ln
- 6508 Senator Ln
- 6612 Senator Ln
- 6512 Senator Ln
- 6584 Senator Ln
- 6504 Senator Ln
- 6516 Senator Ln
- 6500 Senator Ln
- 6601 Senator Ln
- 6580 Senator Ln
- 6616 Senator Ln
- 6597 Senator Ln
- 6593 Senator Ln
- 6520 Senator Ln
- 6605 Senator Ln






