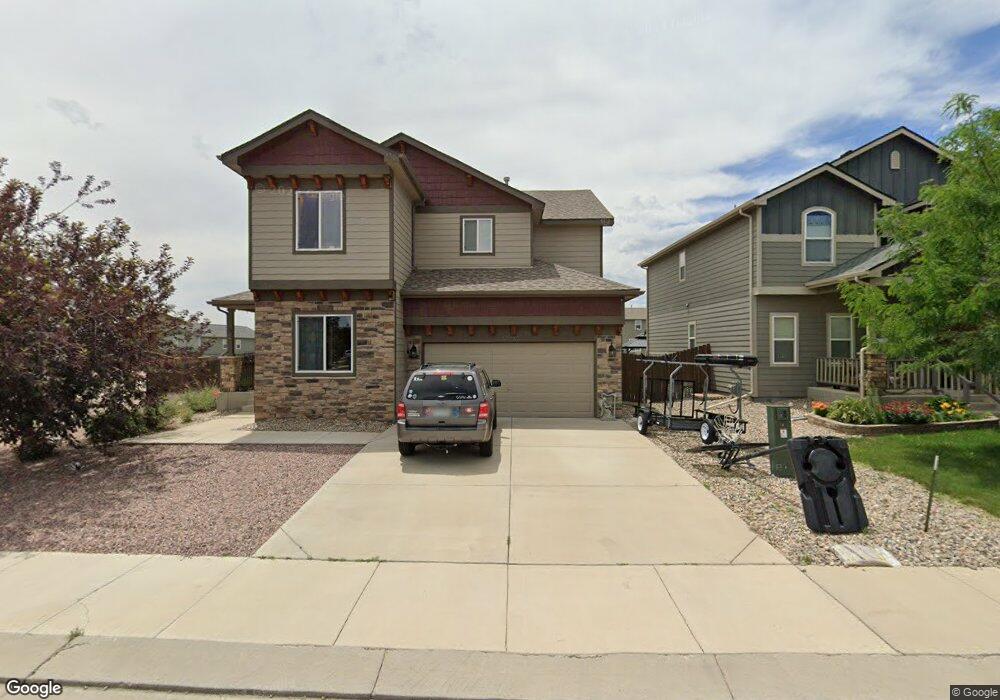6598 Alliance Loop Colorado Springs, CO 80925
Widefield NeighborhoodEstimated Value: $507,000 - $528,000
5
Beds
4
Baths
3,238
Sq Ft
$160/Sq Ft
Est. Value
About This Home
This home is located at 6598 Alliance Loop, Colorado Springs, CO 80925 and is currently estimated at $518,284, approximately $160 per square foot. 6598 Alliance Loop is a home located in El Paso County with nearby schools including Grand Mountain School, Mesa Ridge High School, and Valley Christian Academy.
Ownership History
Date
Name
Owned For
Owner Type
Purchase Details
Closed on
Jan 19, 2022
Sold by
Staples Frederick L
Bought by
Maxon Scott T and Maxon Lyndsey
Current Estimated Value
Home Financials for this Owner
Home Financials are based on the most recent Mortgage that was taken out on this home.
Original Mortgage
$528,360
Outstanding Balance
$486,950
Interest Rate
3.11%
Mortgage Type
VA
Estimated Equity
$31,334
Purchase Details
Closed on
Aug 7, 2012
Sold by
Saint Aubyn Homes Llc
Bought by
Staples Frederick L and Staples Alyce S
Home Financials for this Owner
Home Financials are based on the most recent Mortgage that was taken out on this home.
Original Mortgage
$280,841
Interest Rate
3.68%
Mortgage Type
VA
Create a Home Valuation Report for This Property
The Home Valuation Report is an in-depth analysis detailing your home's value as well as a comparison with similar homes in the area
Home Values in the Area
Average Home Value in this Area
Purchase History
| Date | Buyer | Sale Price | Title Company |
|---|---|---|---|
| Maxon Scott T | $510,000 | New Title Company Name | |
| Staples Frederick L | $283,455 | Heritage Title |
Source: Public Records
Mortgage History
| Date | Status | Borrower | Loan Amount |
|---|---|---|---|
| Open | Maxon Scott T | $528,360 | |
| Previous Owner | Staples Frederick L | $280,841 |
Source: Public Records
Tax History Compared to Growth
Tax History
| Year | Tax Paid | Tax Assessment Tax Assessment Total Assessment is a certain percentage of the fair market value that is determined by local assessors to be the total taxable value of land and additions on the property. | Land | Improvement |
|---|---|---|---|---|
| 2025 | $4,949 | $35,720 | -- | -- |
| 2024 | $4,911 | $36,580 | $6,040 | $30,540 |
| 2022 | $2,634 | $25,980 | $4,810 | $21,170 |
| 2021 | $2,743 | $26,730 | $4,950 | $21,780 |
| 2020 | $2,621 | $25,660 | $4,330 | $21,330 |
| 2019 | $2,612 | $25,660 | $4,330 | $21,330 |
| 2018 | $2,123 | $22,010 | $4,360 | $17,650 |
| 2017 | $2,167 | $22,010 | $4,360 | $17,650 |
| 2016 | $1,767 | $21,610 | $4,380 | $17,230 |
| 2015 | $1,861 | $21,610 | $4,380 | $17,230 |
| 2014 | $1,851 | $21,600 | $4,290 | $17,310 |
Source: Public Records
Map
Nearby Homes
- 10179 Seawolf Dr
- 10250 Intrepid Way
- 10202 Abrams Dr
- 6572 Justice Way
- 10208 Abrams Dr
- 6868 Alsea Dr
- 10568 Kalama Dr
- 10670 Abrams Dr
- 10868 Deer Meadow Cir
- 6961 Maidford Dr
- 10405 Abrams Dr
- 10634 Abrams Dr
- 10394 Abrams Dr
- 6672 Kearsarge Dr
- 10732 Deer Meadow Cir
- 6562 Phantom Way
- 10442 Abrams Dr
- 6705 Liberator Trail
- 10604 Deer Meadow Cir
- 10525 Abrams Dr
- 6590 Alliance Loop
- 6582 Alliance Loop
- 6606 Alliance Loop
- 10316 Sentry Post Place
- 6589 Alliance Loop
- 6574 Alliance Loop
- 6614 Alliance Loop
- 6605 Alliance Loop
- 10332 Sentry Post Place
- 10186 Intrepid Way
- 6581 Alliance Loop
- 6566 Alliance Loop
- 10178 Intrepid Way
- 6613R Alliance Loop
- 6573 Alliance Loop
- 10194 Intrepid Way
- 6622 Alliance Loop
- 10170 Intrepid Way
- 10348 Sentry Post Place
- 6621 Alliance Loop
