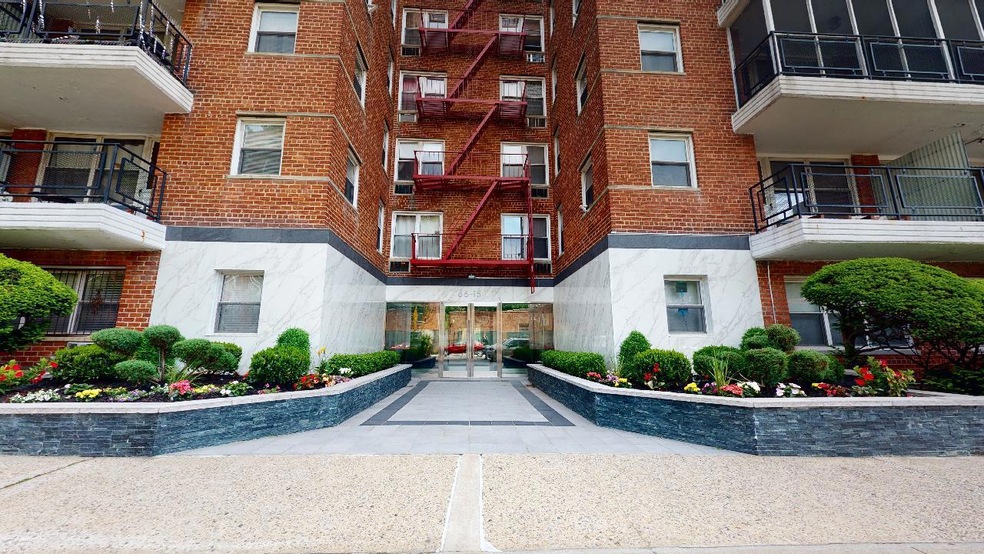
Highlights
- Main Floor Bedroom
- Heating System Uses Steam
- 4-minute walk to Plaza 67
- P.S. 174 - William Sidney Mount Rated A
- Garden Home
About This Home
As of April 2025Top Floor Gem XLG Sundrenched 1Br Very Low Maintenance in Impressive Co-op Building – Virtual 3D Tour
Pristine Renovations, Top Floor, Open Views, Very Spacious, Excellent Location, Very Fine Building, Extremely Low Maintenance, Amazing Value!
Beautifully Renovated Kitchen, Granite Counters, Stainless Appliances, Dishwasher, and Microwave
King Size Master Bedroom, Spacious Deep Living Room with Separate Foyer / Dining Alcove. Tons of Closet Space Throughout with Walk-in Closet, Remodeled Modern Bath
Top Floor, Sunbathed Exposure with Open Views
Extremely Low Maintenance! Only $429/month Including Heat, Hot & Cold Water, and Cooking Gas!
Fine Building Tucked Away in Residential Area with Extreme Convenience, Just Steps to all Trains (7min Walk), 10min walk to Forest Hills LIRR, Shops and Eateries, Short Stroll to Famous Austin St Shopping District
Lobby, Hallways, Elevators, All New First Class 5-Star Renovation! Inviting Lobby with Chic Design, Key Fob Entry, Remote Intercom, 24hr Surveillance, Convenient App-driven Magic Pass Laundry System, Stellar Financials, Very Healthy Reserves, Exceptionally Well-managed Building, Live-in Super, Expansive Garage
Better than a Condo! Unlimited Sublets Allowed After Only 2 Years of Residence, with Very Low Sublet fees!
Explore the 3D Virtual Tour & Floor Plan
Last Agent to Sell the Property
Metro Garden Realty Inc Brokerage Phone: 718-263-5757 License #10311206100 Listed on: 04/08/2025

Last Buyer's Agent
Metro Garden Realty Inc Brokerage Phone: 718-263-5757 License #10311206100 Listed on: 04/08/2025

Property Details
Home Type
- Co-Op
Year Built
- Built in 1964
Parking
- 1 Car Garage
Home Design
- 875 Sq Ft Home
- Garden Home
- Brick Exterior Construction
Kitchen
- <<OvenToken>>
Bedrooms and Bathrooms
- 1 Bedroom
- Main Floor Bedroom
- 1 Full Bathroom
Schools
- Ps 101 School In The Gardens Elementary School
- JHS 157 Stephen A Halsey Middle School
- Queens High School Sci At York Coll
Utilities
- Cooling System Mounted To A Wall/Window
- Heating System Uses Steam
- Heating System Uses Natural Gas
Community Details
- No Pets Allowed
Similar Homes in the area
Home Values in the Area
Average Home Value in this Area
Property History
| Date | Event | Price | Change | Sq Ft Price |
|---|---|---|---|---|
| 07/16/2025 07/16/25 | Price Changed | $365,000 | +1.7% | $456 / Sq Ft |
| 07/15/2025 07/15/25 | For Sale | $359,000 | +5.6% | $449 / Sq Ft |
| 04/17/2025 04/17/25 | Sold | $340,000 | 0.0% | $389 / Sq Ft |
| 04/14/2025 04/14/25 | Pending | -- | -- | -- |
| 04/08/2025 04/08/25 | For Sale | $340,000 | +10.7% | $389 / Sq Ft |
| 04/03/2024 04/03/24 | Sold | $307,000 | 0.0% | $361 / Sq Ft |
| 03/31/2024 03/31/24 | Off Market | $307,000 | -- | -- |
| 01/12/2024 01/12/24 | Price Changed | $299,000 | -3.2% | $352 / Sq Ft |
| 12/07/2023 12/07/23 | For Sale | $309,000 | -- | $364 / Sq Ft |
Tax History Compared to Growth
Agents Affiliated with this Home
-
Roger Mashihi

Seller's Agent in 2025
Roger Mashihi
Realty Executives
(718) 263-5757
13 in this area
33 Total Sales
About This Building
Map
Source: OneKey® MLS
MLS Number: 846497
- 66-15 Thornton Place Unit 1U
- 66-01 Burns St Unit 3V
- 66-01 Burns St Unit 3
- 66-37 Burns St
- 6644 Thornton Place
- 97-07 67th Ave Unit 1A
- 64-23 Alderton St Unit PH
- 67-25 Clyde St Unit 5
- 67-25 Clyde St Unit 2L
- 67-25 Clyde St Unit 1G
- 67-25 Clyde St Unit 6P
- 67-25 Clyde St Unit 2N
- 67-25 Clyde St Unit 6N
- 67-25 Clyde St Unit 5S
- 67-30 Clyde St Unit 3L
- 67-30 Clyde St Unit 5R
- 67-30 Clyde St Unit 6W
- 67-30 Clyde St Unit 5C
- 67-30 Clyde St Unit 7S
- 67-30 Clyde St Unit 5P
