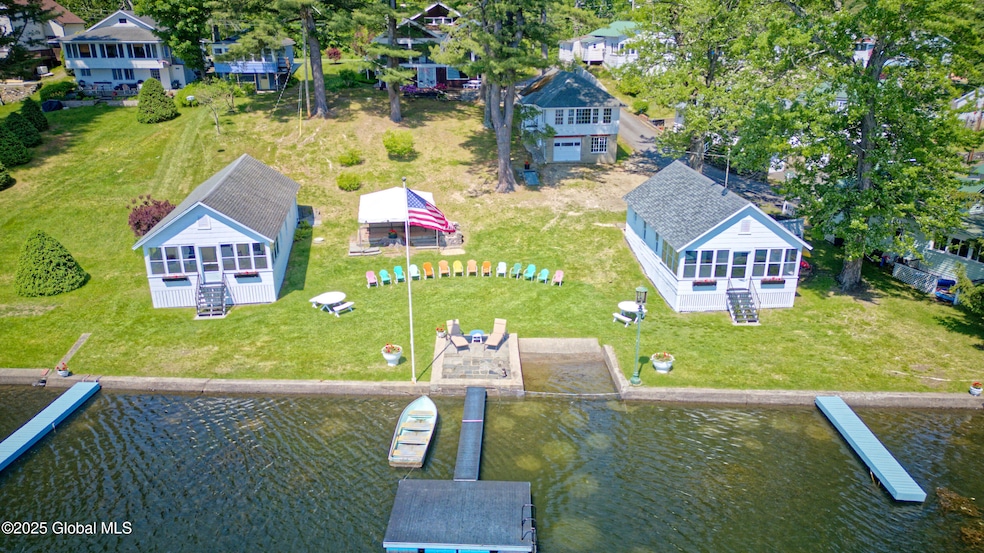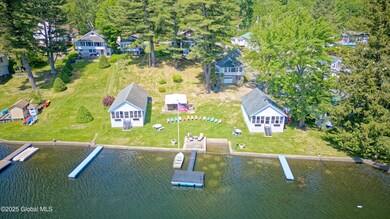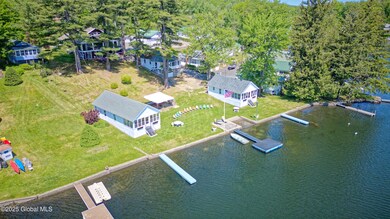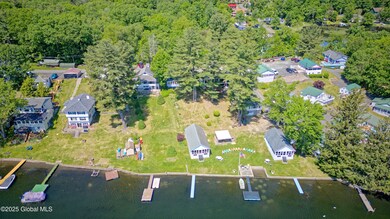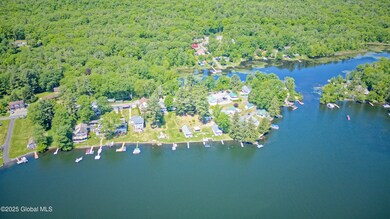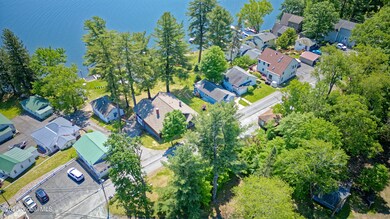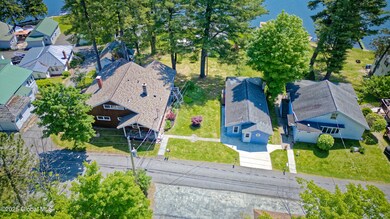66-74 Lakeshore Dr Averill Park, NY 12018
Estimated payment $11,861/month
Highlights
- Beach Front
- Lake View
- Vaulted Ceiling
- Docks
- 1.07 Acre Lot
- Wood Flooring
About This Home
Extraordinary Lakefront Compound on 1.07 acres with 130+ ft of shoreline on beautiful Third Burden Lake! This exceptional property is comprised of five houses: a spacious stunning 5BR/3BA main house with a huge gorgeous enclosed heated lakeside porch, 2 year-round homes, and 2 charming lakeside seasonal cabins. With everything you could need: 3 docks, huge swim area, private boat launch, covered picnic area with stone fireplace, and a 2-bay storage garage & shed for all your lake toys. This is a paradise come true! Boating, swimming, jet-skiing, fishing (great winter fun too) or just relaxing by the water. This is an incredible opportunity with diverse appeal including multigenerational living, a turn-key investment opportunity, or your dream retreat—truly lake life at its very best!
Listing Agent
Coldwell Banker Prime Properties License #30LE1027824 Listed on: 06/06/2025

Property Details
Home Type
- Multi-Family
Est. Annual Taxes
- $12,715
Year Built
- Built in 1940
Lot Details
- 1.07 Acre Lot
- Beach Front
- Lake Front
- Landscaped
- Level Lot
- Garden
Parking
- 2 Car Detached Garage
- Tuck Under Parking
- Open Parking
- Off-Street Parking
Home Design
- Pillar, Post or Pier Foundation
- Permanent Foundation
- Block Foundation
- Shingle Roof
- Rubber Roof
- Wood Siding
- Shingle Siding
- Block Exterior
- Cedar Siding
- Vinyl Siding
- Asphalt
Interior Spaces
- 6,840 Sq Ft Home
- 2-Story Property
- Vaulted Ceiling
- Paddle Fans
- Blinds
- Window Screens
- Sliding Doors
- Lake Views
- Stone Countertops
Flooring
- Wood
- Carpet
- Tile
Bedrooms and Bathrooms
- 15 Bedrooms
- Walk-In Closet
- Bathroom on Main Level
- 6 Full Bathrooms
- Ceramic Tile in Bathrooms
Unfinished Basement
- Walk-Out Basement
- Basement Fills Entire Space Under The House
- Interior and Exterior Basement Entry
Home Security
- Storm Doors
- Carbon Monoxide Detectors
- Fire and Smoke Detector
Accessible Home Design
- Accessible Full Bathroom
Outdoor Features
- Docks
- Enclosed Glass Porch
- Glass Enclosed
- Shed
Schools
- Sand Lake-Miller Hill Elementary School
- Averill Park High School
Utilities
- No Cooling
- Forced Air Zoned Heating System
- Heating System Uses Oil
- Baseboard Heating
- Hot Water Heating System
- 200+ Amp Service
- 100 Amp Service
- Grinder Pump
- High Speed Internet
- Cable TV Available
Community Details
- No Home Owners Association
- 5 Units
Listing and Financial Details
- Legal Lot and Block 32.000 / 2
- Assessor Parcel Number 383089 169.4-2-32
Map
Home Values in the Area
Average Home Value in this Area
Property History
| Date | Event | Price | Change | Sq Ft Price |
|---|---|---|---|---|
| 07/11/2025 07/11/25 | Price Changed | $1,950,000 | -17.0% | $536 / Sq Ft |
| 06/06/2025 06/06/25 | For Sale | $2,350,000 | -- | $646 / Sq Ft |
Source: Global MLS
MLS Number: 202519018
- 22 Whitney Dr
- 52 Totem Lodge Rd
- 6 Garlyn Dr
- 20 Zack Ln
- 52 Birds Hill Rd
- 56 Blue Heron Dr Unit Lot 2
- 34 Glen Royal Dr
- 68 Harriman Rd
- 56 Harriman Rd Extension
- 349 Methodist Farm Rd
- 329 Millers Corners Rd
- 345 Millers Corners Rd
- 7 Fairfield Rd
- 0 Slivko Rd Unit LotWP001 17796563
- 0 Slivko Rd
- 162 Methodist Farm Rd
- 23-24 Lilly Ln
- 132 Biittig Rd
- 3710 State Route 150
- 35 Prospect Ave
- 56 Shelterwood Rd Unit G
- 2680 New York 43 Unit 3
- 2910 Ny 43
- 3729 Ny-43
- 2490 Pond View
- 75-79 Church St
- 92 Miller Rd
- 5 Horizon View Dr W
- 4 Horizon View Dr W Unit 2-4 Horizon View Drive
- 737 Columbia Turnpike
- 1-16 Mill Creek Dr
- 580 Columbia Turnpike
- 580 Columbia Turnpike Unit 209
- 65 Haywood Ln
- 1 Town Center Dr Unit 102
- 1 Forrest Pointe Dr
- 2 Sunset Rd Unit Sunset Rd Defreestville
- 6601 Oak Hill Cir
- 10 Van Allen Way
- 5000 Stonegate Dr
