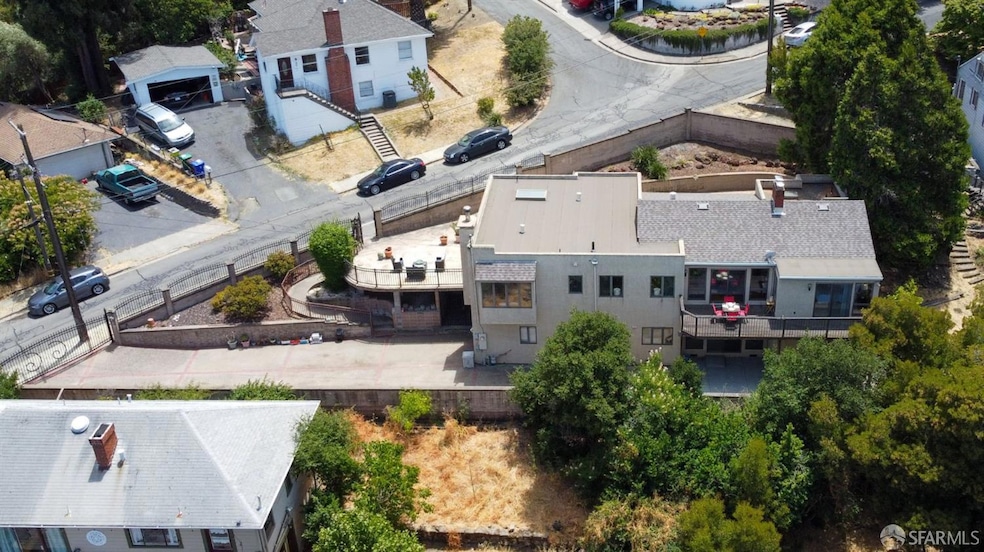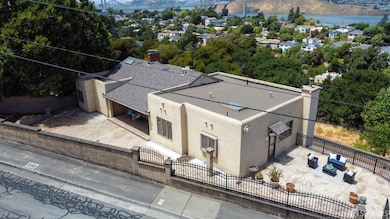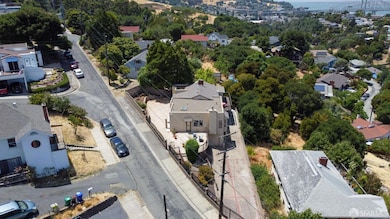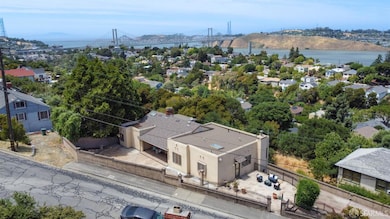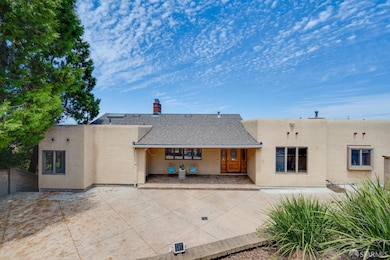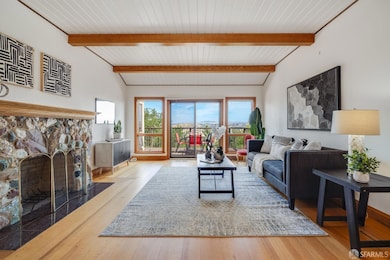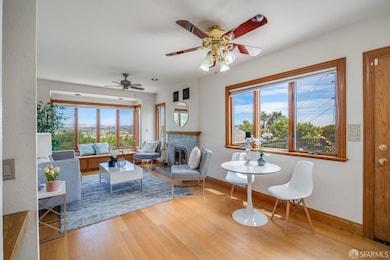66 Baldwin Ave Crockett, CA 94525
Estimated payment $5,551/month
Highlights
- Rooftop Deck
- Spanish Architecture
- Double Oven
- Wood Flooring
- 3 Fireplaces
- Wet Bar
About This Home
Enjoy panoramic views from most rooms in this expansive two-story home, designed for both comfortable living and memorable entertaining. Multiple indoor living spaces flow seamlessly into large outdoor decks and patios perfect for hosting gatherings or simply relaxing in peace. Located in a serene neighborhood, the property features a gated driveway that offers added security and ample parking for multiple vehicles. The smartly designed floor plan also presents a unique opportunity to configure the home into multiple living units ideal for extended family, rental income, or a flexible live/work setup. With a rare combination of space, privacy, and potential this home is ready to fit your lifestyle.
Home Details
Home Type
- Single Family
Year Built
- Built in 1939
Lot Details
- 10,500 Sq Ft Lot
- Masonry wall
- Aluminum or Metal Fence
- Lot Sloped Down
Parking
- 6 Open Parking Spaces
- 1 Car Garage
Home Design
- Spanish Architecture
- Concrete Foundation
- Shingle Roof
- Composition Roof
- Stucco
Interior Spaces
- Wet Bar
- 3 Fireplaces
- Brick Fireplace
- Formal Entry
Kitchen
- Double Oven
- Dishwasher
- Disposal
Flooring
- Wood
- Carpet
- Tile
Bedrooms and Bathrooms
- 3 Bedrooms
- 3 Full Bathrooms
Outdoor Features
- Uncovered Courtyard
- Rooftop Deck
- Patio
Utilities
- Central Heating
- Gas Water Heater
- Internet Available
- Cable TV Available
Map
Home Values in the Area
Average Home Value in this Area
Tax History
| Year | Tax Paid | Tax Assessment Tax Assessment Total Assessment is a certain percentage of the fair market value that is determined by local assessors to be the total taxable value of land and additions on the property. | Land | Improvement |
|---|---|---|---|---|
| 2025 | $10,588 | $828,000 | $486,731 | $341,269 |
| 2024 | $10,051 | $828,000 | $487,000 | $341,000 |
| 2023 | $10,051 | $777,000 | $457,000 | $320,000 |
| 2022 | $11,146 | $857,500 | $504,072 | $353,428 |
| 2021 | $9,612 | $737,500 | $433,531 | $303,969 |
| 2019 | $8,590 | $650,000 | $380,000 | $270,000 |
| 2018 | $8,090 | $615,500 | $361,815 | $253,685 |
| 2017 | $7,776 | $590,000 | $346,825 | $243,175 |
| 2016 | $6,897 | $545,000 | $320,372 | $224,628 |
| 2015 | $6,684 | $525,000 | $300,000 | $225,000 |
| 2014 | $5,844 | $448,000 | $263,352 | $184,648 |
Property History
| Date | Event | Price | List to Sale | Price per Sq Ft |
|---|---|---|---|---|
| 01/06/2026 01/06/26 | For Sale | $899,000 | 0.0% | $313 / Sq Ft |
| 01/04/2026 01/04/26 | Off Market | $899,000 | -- | -- |
| 10/01/2025 10/01/25 | For Sale | $899,000 | 0.0% | $313 / Sq Ft |
| 09/30/2025 09/30/25 | Off Market | $899,000 | -- | -- |
| 09/22/2025 09/22/25 | Price Changed | $899,000 | -5.4% | $313 / Sq Ft |
| 09/19/2025 09/19/25 | Price Changed | $950,000 | -2.6% | $331 / Sq Ft |
| 08/17/2025 08/17/25 | Price Changed | $975,000 | -2.4% | $340 / Sq Ft |
| 07/07/2025 07/07/25 | For Sale | $999,000 | -- | $348 / Sq Ft |
Purchase History
| Date | Type | Sale Price | Title Company |
|---|---|---|---|
| Individual Deed | $740,000 | North American Title | |
| Interfamily Deed Transfer | -- | First American Title | |
| Interfamily Deed Transfer | -- | First American Title | |
| Gift Deed | -- | -- | |
| Grant Deed | -- | -- |
Mortgage History
| Date | Status | Loan Amount | Loan Type |
|---|---|---|---|
| Open | $592,000 | Purchase Money Mortgage | |
| Previous Owner | $40,000 | Purchase Money Mortgage |
Source: San Francisco Association of REALTORS®
MLS Number: 425055388
APN: 354-231-012-7
- 365 Edwards St
- 240 Alexander St
- 435 Alhambra St
- 423 Loring Ave
- 619 Edwards St
- 414 Bay St
- 982 Juniper Ct
- 725 Loring Ave
- 1253 Flora St
- 611 Sea Ranch Ct Unit 6
- 301 Stinson St
- 125 Kendall Ave
- 7 Cliff Walk Dr
- 120 Bridgeview Ct
- 28 Shoal Dr E
- 0 Carquinez Scenic Dr Unit 41119970
- 213 Waterview Terrace
- 1048 Topsail Dr
- 397 Seahorse Dr
- 180 Winter Harbor Place
- 303 Virginia St Unit B
- 310 Spyglass Pkwy
- 1 Spyglass Pkwy
- 764 N Regatta Dr
- 449 Topsail Dr
- 900 Cambridge Dr Unit 56
- 152 Jordan St
- 1300 Southampton Rd
- 247 Jordan St Unit 3
- 522 W K St
- 419 Turner Dr Unit 2 3 6
- 1107 Porter St
- 801 Southampton Rd
- 1151 Viewpointe Blvd Unit C.
- 532 Magazine St
- 961 Porter St
- 100 Larissa Ln
- 112 El Monte Ave
- 1174 Devlin Ct
- 447 Warwick Dr Unit A
