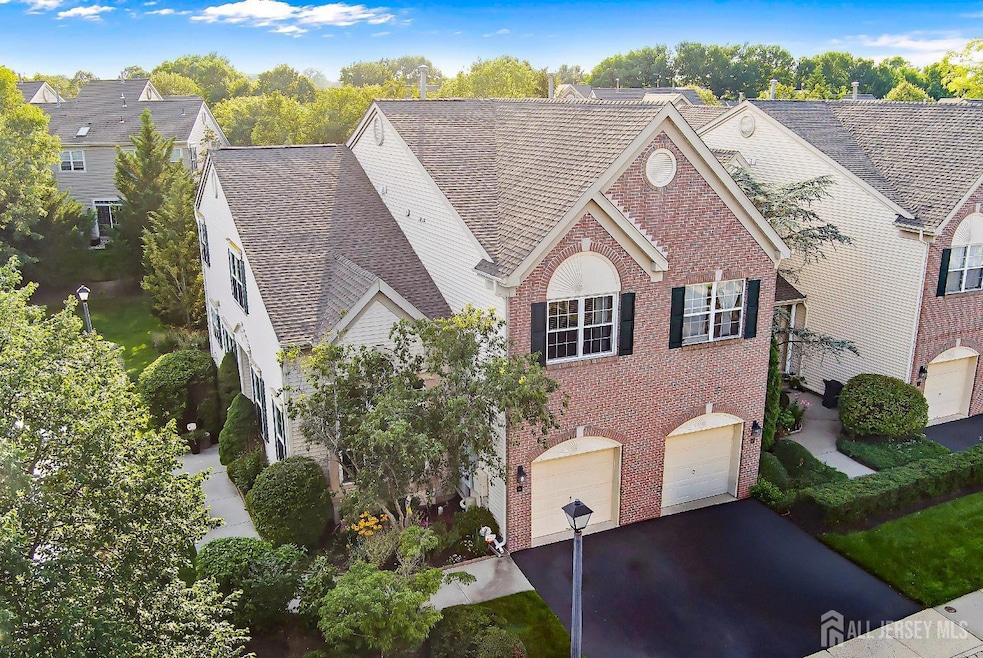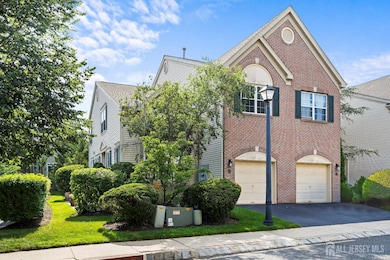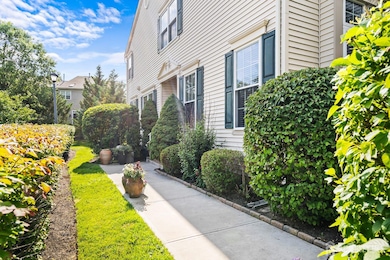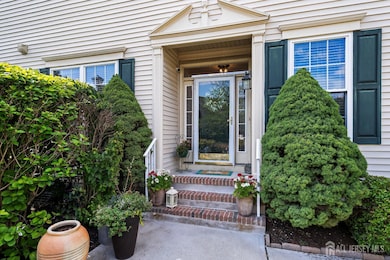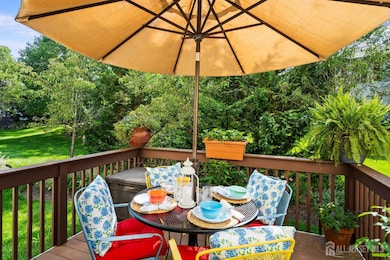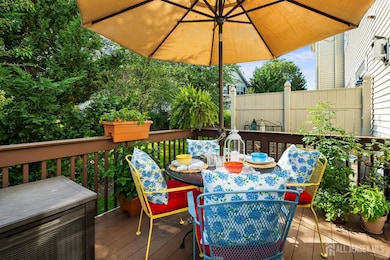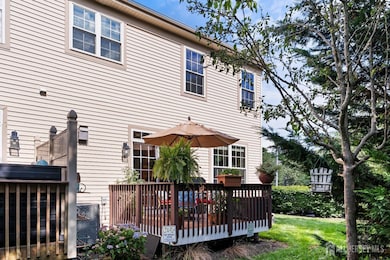
66 Banyan Blvd Unit 66 Holmdel, NJ 07733
Estimated payment $4,939/month
Highlights
- Property is near public transit
- Cathedral Ceiling
- End Unit
- Village School Rated A
- Wood Flooring
- Granite Countertops
About This Home
A Rare Find! This beautiful townhome w/ 3 generous sized Bedrooms, 2.5 updated Baths, & attached 1-car garage offers a perfect blend of modern comfort & style. The Primary Bedroom Suite is a serene retreat w/ cathedral ceiling, natural light & complemented by a Stunning New Bath. Nestled in a vibrant community, this end unit features a spacious open design & private deck surrounded by nature & colorful gardens. Step into this well-designed home you're greeted by the Living Room w/ soaring ceiling, bathed in natural light. Open flow seamlessly connects the Living Room, Dining Room, & Kitchen, creating an ideal space for entertaining. The modern Kitchen is a chef's delight, w/ gleaming stone counters, stainless appliances, & ample cabinetry highlighted by a spacious Breakfast Bar. More...This will be a favorite spot to relax and unwind while enjoying the warmth of the fireplace in the adjacent Family Room. Whether you're preparing a casual weeknight dinner or hosting a special gathering, this Kitchen is well-equipped to meet all your culinary needs. Another highlight to this meticulous home is the huge Finished Basement ideal for a Home Theater, Rec Room, Gym, plus private space for a Home Office through glass French doors. Situated as an end unit, this townhome provides added privacy and a sense of exclusivity. The private deck is an outdoor oasis, perfect for enjoying morning coffee, al fresco dining, or simply soaking up the sun. The deck becomes an extension of the living space, offering a seamless transition between indoor and outdoor living. Convenient access to the Jersey Shore and local waterways, shopping, restaurants, and transportation to NYC by train, bus, and Ferry. This is not just a home but a lifestyle. *All SF & room sizes are approximate. Floor plans for marketing purposes only.
Townhouse Details
Home Type
- Townhome
Est. Annual Taxes
- $9,742
Year Built
- Built in 2000
Lot Details
- End Unit
Parking
- 7 Car Attached Garage
- Driveway
- Open Parking
Home Design
- Asphalt Roof
Interior Spaces
- 2,145 Sq Ft Home
- 2-Story Property
- Cathedral Ceiling
- Ceiling Fan
- Skylights
- Gas Fireplace
- Entrance Foyer
- Family Room
- Living Room
- Formal Dining Room
- Laundry Room
Kitchen
- Breakfast Bar
- Granite Countertops
Flooring
- Wood
- Carpet
- Laminate
- Ceramic Tile
Bedrooms and Bathrooms
- 3 Bedrooms
- Walk-In Closet
- 2 Full Bathrooms
- Dual Sinks
- Separate Shower in Primary Bathroom
- Walk-in Shower
Finished Basement
- Recreation or Family Area in Basement
- Basement Storage
Location
- Property is near public transit
- Property is near shops
Utilities
- Forced Air Heating System
- Gas Available at Street
- Gas Water Heater
Community Details
Overview
- Property has a Home Owners Association
- Association fees include management fee, common area maintenance, snow removal, ground maintenance, maintenance fee
- Woods/Holmdel Bldg 13 Subdivision
Recreation
- Community Playground
Building Details
- Maintenance Expense $400
Map
Home Values in the Area
Average Home Value in this Area
Tax History
| Year | Tax Paid | Tax Assessment Tax Assessment Total Assessment is a certain percentage of the fair market value that is determined by local assessors to be the total taxable value of land and additions on the property. | Land | Improvement |
|---|---|---|---|---|
| 2024 | $9,742 | $651,400 | $319,000 | $332,400 |
| 2023 | $9,742 | $598,800 | $290,000 | $308,800 |
| 2022 | $9,930 | $516,800 | $260,000 | $256,800 |
| 2021 | $9,930 | $495,000 | $250,000 | $245,000 |
| 2020 | $9,465 | $464,200 | $235,000 | $229,200 |
| 2019 | $9,388 | $462,700 | $225,000 | $237,700 |
| 2018 | $9,260 | $458,200 | $205,000 | $253,200 |
| 2017 | $9,055 | $446,300 | $185,000 | $261,300 |
| 2016 | $8,951 | $446,200 | $160,000 | $286,200 |
| 2015 | $8,194 | $409,900 | $150,000 | $259,900 |
| 2014 | $7,846 | $375,400 | $170,000 | $205,400 |
Property History
| Date | Event | Price | Change | Sq Ft Price |
|---|---|---|---|---|
| 07/11/2025 07/11/25 | Pending | -- | -- | -- |
| 07/09/2025 07/09/25 | For Sale | $745,000 | -- | $347 / Sq Ft |
Purchase History
| Date | Type | Sale Price | Title Company |
|---|---|---|---|
| Interfamily Deed Transfer | -- | None Available | |
| Deed | $481,500 | Commonwealth | |
| Deed | $287,990 | -- |
Mortgage History
| Date | Status | Loan Amount | Loan Type |
|---|---|---|---|
| Open | $200,000 | Credit Line Revolving | |
| Closed | $306,000 | New Conventional | |
| Closed | $46,800 | Credit Line Revolving | |
| Closed | $50,000 | Credit Line Revolving | |
| Closed | $364,000 | New Conventional | |
| Closed | $382,400 | Purchase Money Mortgage | |
| Previous Owner | $304,700 | No Value Available |
Similar Homes in the area
Source: All Jersey MLS
MLS Number: 2600405R
APN: 20-00052-0000-00010-01-CN066
- 1501 Arose Ln
- 62 Cohasset Ct
- 192 Clubhouse Dr
- 186 Clubhouse Dr
- 59 Londonberry Dr
- 236 Clubhouse Dr
- 2206 Evans Ln
- 26 Herb Rd
- 2 Merrick Ct
- 2 Nassau Place
- 732 First St
- 31 Weller Place
- 34 Weller Place
- 44 Devonshire Ct
- 282 Middle Rd
- 108 Bonnie Dr
- 117 Lexington Ct
- 17 Maria Ct
- 40 Bonnie Dr Unit 2
- 620 Laurel Ave
- 39 Fox Meadow Ln Unit 241
- 62 Pate Dr Unit 68
- 85 Mira Vista Ct
- 5 Mulberry Ln
- 6 Mulberry Ln
- 717 Harmony Rd
- 3 Galewood Dr
- 100 Manning Place
- 8 Pacific Terrace
- 186 Ocean Ave Unit B
- 177 Creek Rd
- 100 Shoal Harbor Ct
- 214 4th St Unit B
- 95 N Park Ave Unit 2
- 52 Shoreland Terrace
- 44 Lincoln Ct
- 64 Atlantic Ave
- 636 Sydney Ave
- 32 Morningside Ave
- 225-227 Seeley Ave
