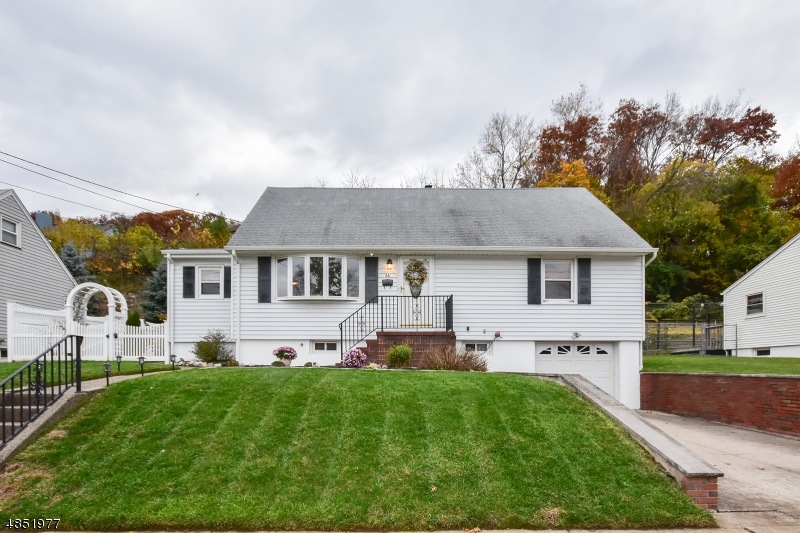
66 Barnert Ave Totowa, NJ 07512
Highlights
- Spa
- Cape Cod Architecture
- Main Floor Bedroom
- Passaic Valley High School Rated A-
- Wood Flooring
- Den
About This Home
As of May 2019Welcome home! This inviting home is waiting for you! Large eat in kitchen with stainless steel appliances. Wonderful open concept & beautiful mill work. . Great home with wonderful charming features Welcome home! This inviting home is waiting for you! Large eat in kitchen with stainless steel appliances. Wonderful open concept. Great home with wonderful charming features: trim work in living room & dining room,pocket door to main level laundry room and pantry, however with plenty of space for all! NYC Commute made easy. Large backyard has hot tub and two tier entertaining space. You will love it here!
Last Agent to Sell the Property
KELLER WILLIAMS PROSPERITY REALTY Listed on: 11/12/2018

Home Details
Home Type
- Single Family
Est. Annual Taxes
- $8,083
Year Built
- Built in 1955 | Remodeled
Lot Details
- 7,841 Sq Ft Lot
- Privacy Fence
Parking
- 1 Car Attached Garage
- Garage Door Opener
Home Design
- Cape Cod Architecture
- Vinyl Siding
Interior Spaces
- Family Room with entrance to outdoor space
- Living Room
- Formal Dining Room
- Den
- Workshop
- Storage Room
- Laundry Room
- Utility Room
- Wood Flooring
- Fire and Smoke Detector
Kitchen
- Eat-In Kitchen
- Dishwasher
Bedrooms and Bathrooms
- 4 Bedrooms
- Main Floor Bedroom
- Powder Room
Partially Finished Basement
- Walk-Out Basement
- Garage Access
Outdoor Features
- Spa
- Porch
Schools
- Washington Pk Elementary School
- Memorial Middle School
- P V H S High School
Utilities
- Window Unit Cooling System
- Gas Water Heater
Listing and Financial Details
- Assessor Parcel Number 2512-00076-0000-00012-0000-
- Tax Block *
Ownership History
Purchase Details
Home Financials for this Owner
Home Financials are based on the most recent Mortgage that was taken out on this home.Purchase Details
Home Financials for this Owner
Home Financials are based on the most recent Mortgage that was taken out on this home.Similar Homes in the area
Home Values in the Area
Average Home Value in this Area
Purchase History
| Date | Type | Sale Price | Title Company |
|---|---|---|---|
| Deed | $420,000 | Old Republic Natl Ttl Ins Co | |
| Bargain Sale Deed | $335,001 | Affiliated Bankers Title |
Mortgage History
| Date | Status | Loan Amount | Loan Type |
|---|---|---|---|
| Open | $160,000 | New Conventional | |
| Previous Owner | $467,000 | Commercial | |
| Previous Owner | $262,500 | New Conventional | |
| Previous Owner | $268,000 | New Conventional |
Property History
| Date | Event | Price | Change | Sq Ft Price |
|---|---|---|---|---|
| 05/24/2019 05/24/19 | Sold | $420,000 | -6.6% | $259 / Sq Ft |
| 02/25/2019 02/25/19 | Pending | -- | -- | -- |
| 11/12/2018 11/12/18 | For Sale | $449,888 | +34.3% | $278 / Sq Ft |
| 06/12/2014 06/12/14 | Sold | $335,000 | -- | $207 / Sq Ft |
Tax History Compared to Growth
Tax History
| Year | Tax Paid | Tax Assessment Tax Assessment Total Assessment is a certain percentage of the fair market value that is determined by local assessors to be the total taxable value of land and additions on the property. | Land | Improvement |
|---|---|---|---|---|
| 2024 | $8,795 | $339,200 | $172,500 | $166,700 |
| 2022 | $8,270 | $339,200 | $172,500 | $166,700 |
| 2021 | $8,070 | $339,200 | $172,500 | $166,700 |
| 2020 | $8,215 | $339,200 | $172,500 | $166,700 |
| 2019 | $8,100 | $339,200 | $172,500 | $166,700 |
| 2018 | $8,083 | $339,200 | $172,500 | $166,700 |
| 2017 | $8,002 | $339,200 | $172,500 | $166,700 |
| 2016 | $7,968 | $339,200 | $172,500 | $166,700 |
| 2015 | $7,747 | $339,200 | $172,500 | $166,700 |
| 2014 | $6,948 | $339,200 | $172,500 | $166,700 |
Agents Affiliated with this Home
-
Francesca Messercola

Seller's Agent in 2019
Francesca Messercola
KELLER WILLIAMS PROSPERITY REALTY
(201) 286-0796
2 in this area
147 Total Sales
-
Simon Sherfer

Buyer's Agent in 2019
Simon Sherfer
KELLER WILLIAMS VALLEY REALTY
(201) 248-6386
1 in this area
50 Total Sales
-
Adam DeFino

Seller's Agent in 2014
Adam DeFino
DEFINO & CO
(201) 693-0103
121 Total Sales
Map
Source: Garden State MLS
MLS Number: 3515169
APN: 12-00076-0000-00012
- 43 Barnert Ave
- 28 Highview Ave
- 105 Greene Ave
- 53 Greene Ave
- 151 Sutton Ave
- 8 Lookout Point Trail
- 37 Greene Ave
- 156 Barnert Ave
- 44 Columbus Ave
- 457 Totowa Rd
- 11 Glen Terrace
- 81 Columbus Ave
- 81 Hickory Hill Blvd
- 143 Bogert St
- 33 Hudson Ave
- 135 Jefferson Place
- 9 Knollwood Rd
- 172 Hickory Hill Blvd Unit 201
- 172 Hickory Hill Blvd
