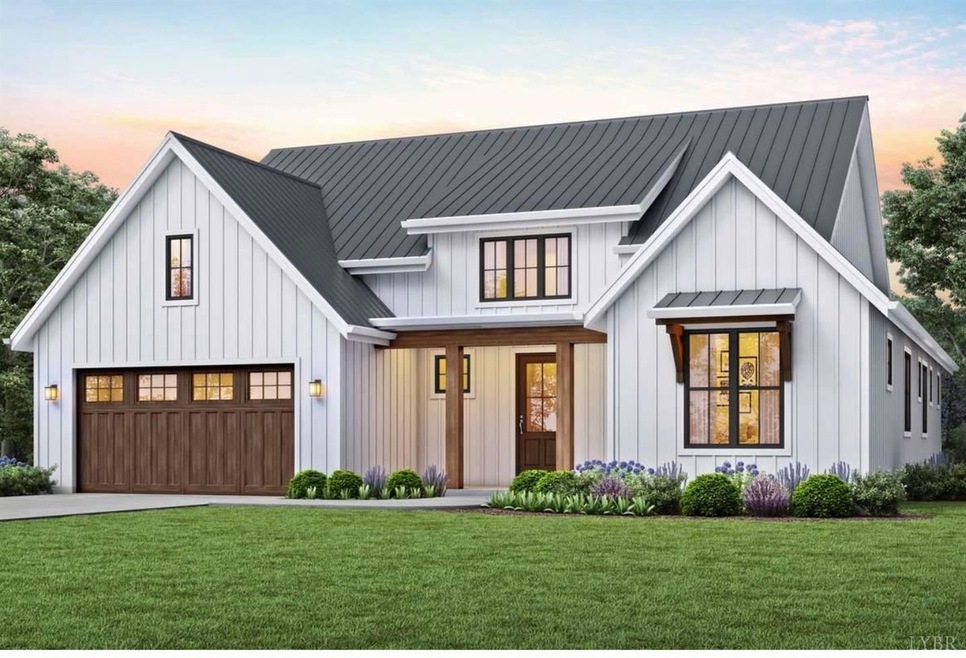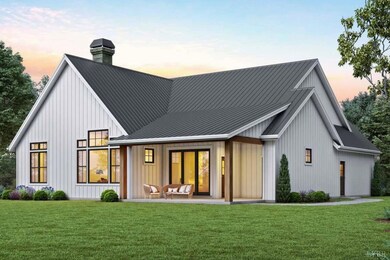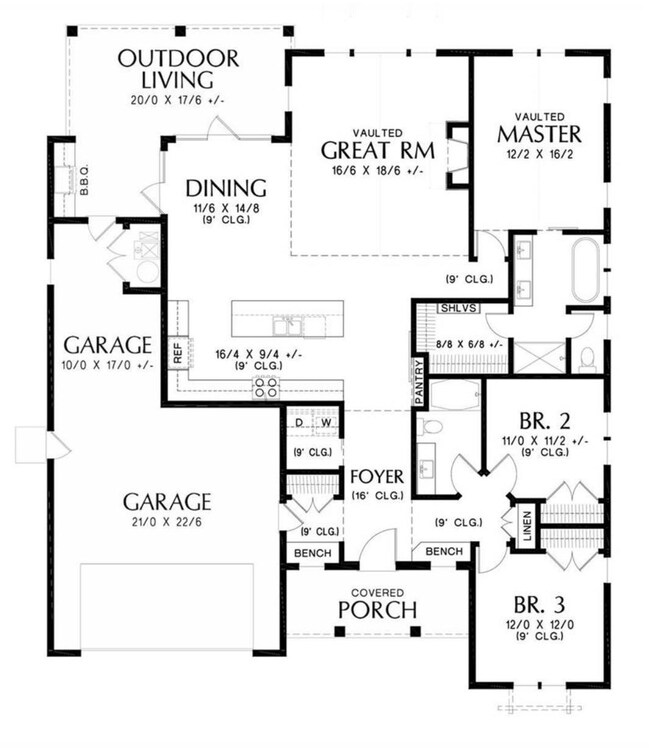
66 Beech Tree Ln Lynchburg, VA 24501
College Hill NeighborhoodEstimated Value: $558,000 - $668,000
Highlights
- Ranch Style House
- Tile Flooring
- Under Construction
- Fireplace
- High Speed Internet
About This Home
As of April 2023Beautiful Trents Landing awaits! This open floor plan with main level living shows off beauty and luxury! Modern finishes , vaulted ceilings and built ins add to the experience! The large main living area with great room, kitchen and dining lead out to the large back porch! Take in the main level master suite with luxurious bathroom! Also see the two additional main level bedrooms with large closets and full bath. Located in the Brookville School District and convenient to Liberty University, shopping, dining, and hospitals! This new construction home is similar to photos. Call Today!
Last Agent to Sell the Property
Keller Williams License #0225236024 Listed on: 08/12/2022

Home Details
Home Type
- Single Family
Est. Annual Taxes
- $900
Year Built
- Built in 2022 | Under Construction
Lot Details
- 0.51 Acre Lot
- Property is zoned R-SF
HOA Fees
- $13 Monthly HOA Fees
Home Design
- Ranch Style House
- Poured Concrete
- Shingle Roof
Interior Spaces
- 2,171 Sq Ft Home
- Fireplace
- Pull Down Stairs to Attic
- Laundry on main level
Kitchen
- Electric Range
- Microwave
- Dishwasher
Flooring
- Tile
- Vinyl Plank
Bedrooms and Bathrooms
- 3 Bedrooms
Parking
- 2 Car Attached Garage
- Driveway
Schools
- Leesville Road Elementary School
- Brookville Midl Middle School
- Brookville High School
Utilities
- Heat Pump System
- Underground Utilities
- Electric Water Heater
- High Speed Internet
Community Details
- Trents Landing Subdivision
Listing and Financial Details
- Assessor Parcel Number 21P-1-34
Ownership History
Purchase Details
Home Financials for this Owner
Home Financials are based on the most recent Mortgage that was taken out on this home.Purchase Details
Similar Homes in Lynchburg, VA
Home Values in the Area
Average Home Value in this Area
Purchase History
| Date | Buyer | Sale Price | Title Company |
|---|---|---|---|
| Eustace Ellen J | $550,000 | None Listed On Document | |
| Equity Enterprises 1984 Llc | -- | Fidelity National Title |
Mortgage History
| Date | Status | Borrower | Loan Amount |
|---|---|---|---|
| Previous Owner | Equity Enterprises 1984 Llc | $384,400 |
Property History
| Date | Event | Price | Change | Sq Ft Price |
|---|---|---|---|---|
| 04/06/2023 04/06/23 | Sold | $550,000 | +6.8% | $253 / Sq Ft |
| 09/03/2022 09/03/22 | Pending | -- | -- | -- |
| 08/12/2022 08/12/22 | For Sale | $515,000 | -- | $237 / Sq Ft |
Tax History Compared to Growth
Tax History
| Year | Tax Paid | Tax Assessment Tax Assessment Total Assessment is a certain percentage of the fair market value that is determined by local assessors to be the total taxable value of land and additions on the property. | Land | Improvement |
|---|---|---|---|---|
| 2024 | $2,397 | $532,600 | $60,000 | $472,600 |
| 2023 | $1,184 | $532,600 | $60,000 | $472,600 |
| 2022 | $270 | $52,000 | $52,000 | $0 |
| 2021 | $270 | $52,000 | $52,000 | $0 |
| 2020 | $270 | $52,000 | $52,000 | $0 |
| 2019 | $270 | $52,000 | $52,000 | $0 |
| 2018 | $270 | $52,000 | $52,000 | $0 |
Agents Affiliated with this Home
-
Shannon Sims
S
Seller's Agent in 2023
Shannon Sims
Keller Williams
(540) 580-4471
3 in this area
119 Total Sales
-
Cody Smith
C
Buyer's Agent in 2023
Cody Smith
Keller Williams
3 in this area
41 Total Sales
Map
Source: Lynchburg Association of REALTORS®
MLS Number: 339903
APN: 021P-01000-034-0


