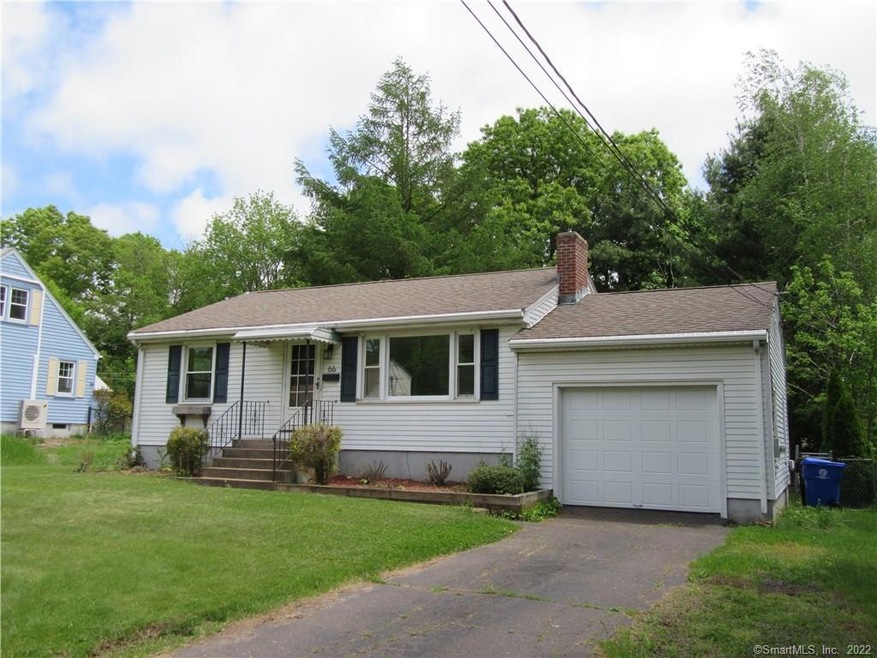
66 Berkeley Rd Middletown, CT 06457
Highlights
- Deck
- Ranch Style House
- 1 Fireplace
- Property is near public transit
- Attic
- No HOA
About This Home
As of August 2020Cute two bedroom ranch. Fire placed living room, wood floors, brand new furnace. One car attached garage, deck off back overlooking beautiful level yard. Shed. This is a great condo alternative! Close to everything!
Last Agent to Sell the Property
Berkshire Hathaway NE Prop. License #RES.0771076 Listed on: 05/27/2020

Home Details
Home Type
- Single Family
Est. Annual Taxes
- $4,568
Year Built
- Built in 1955
Lot Details
- 0.26 Acre Lot
- Level Lot
- Property is zoned R-15
Home Design
- Ranch Style House
- Concrete Foundation
- Frame Construction
- Asphalt Shingled Roof
- Aluminum Siding
Interior Spaces
- 891 Sq Ft Home
- 1 Fireplace
- Attic or Crawl Hatchway Insulated
- Laundry on lower level
Bedrooms and Bathrooms
- 2 Bedrooms
- 1 Full Bathroom
Basement
- Basement Fills Entire Space Under The House
- Crawl Space
Parking
- 1 Car Attached Garage
- Parking Deck
- Driveway
Outdoor Features
- Deck
Location
- Property is near public transit
- Property is near shops
Schools
- Wilbert Snow Elementary School
- Keigwin Middle School
- Middletown High School
Utilities
- Window Unit Cooling System
- Baseboard Heating
- Heating System Uses Oil
- Heating System Uses Oil Above Ground
Community Details
- No Home Owners Association
- Public Transportation
Ownership History
Purchase Details
Home Financials for this Owner
Home Financials are based on the most recent Mortgage that was taken out on this home.Purchase Details
Home Financials for this Owner
Home Financials are based on the most recent Mortgage that was taken out on this home.Purchase Details
Home Financials for this Owner
Home Financials are based on the most recent Mortgage that was taken out on this home.Purchase Details
Purchase Details
Purchase Details
Similar Homes in Middletown, CT
Home Values in the Area
Average Home Value in this Area
Purchase History
| Date | Type | Sale Price | Title Company |
|---|---|---|---|
| Personal Reps Deed | $165,000 | None Available | |
| Warranty Deed | $157,875 | -- | |
| Warranty Deed | $190,000 | -- | |
| Warranty Deed | $117,000 | -- | |
| Warranty Deed | $103,000 | -- | |
| Warranty Deed | $69,900 | -- |
Mortgage History
| Date | Status | Loan Amount | Loan Type |
|---|---|---|---|
| Open | $138,000 | New Conventional | |
| Previous Owner | $149,981 | Purchase Money Mortgage | |
| Previous Owner | $184,730 | No Value Available | |
| Previous Owner | $128,000 | No Value Available | |
| Previous Owner | $30,000 | No Value Available |
Property History
| Date | Event | Price | Change | Sq Ft Price |
|---|---|---|---|---|
| 08/21/2020 08/21/20 | Sold | $165,000 | -5.7% | $185 / Sq Ft |
| 06/01/2020 06/01/20 | Price Changed | $174,900 | -2.8% | $196 / Sq Ft |
| 05/27/2020 05/27/20 | For Sale | $179,900 | +14.0% | $202 / Sq Ft |
| 09/04/2019 09/04/19 | Sold | $157,875 | -1.3% | $177 / Sq Ft |
| 07/18/2019 07/18/19 | Pending | -- | -- | -- |
| 07/17/2019 07/17/19 | Price Changed | $159,900 | +0.6% | $179 / Sq Ft |
| 07/17/2019 07/17/19 | For Sale | $159,000 | +3.9% | $178 / Sq Ft |
| 01/25/2012 01/25/12 | Sold | $153,000 | -10.0% | $184 / Sq Ft |
| 10/19/2011 10/19/11 | Pending | -- | -- | -- |
| 04/02/2011 04/02/11 | For Sale | $170,000 | -- | $204 / Sq Ft |
Tax History Compared to Growth
Tax History
| Year | Tax Paid | Tax Assessment Tax Assessment Total Assessment is a certain percentage of the fair market value that is determined by local assessors to be the total taxable value of land and additions on the property. | Land | Improvement |
|---|---|---|---|---|
| 2024 | $5,280 | $143,490 | $63,640 | $79,850 |
| 2023 | $5,036 | $143,490 | $63,640 | $79,850 |
| 2022 | $4,547 | $103,350 | $42,430 | $60,920 |
| 2021 | $4,547 | $103,350 | $42,430 | $60,920 |
| 2020 | $4,568 | $103,350 | $42,430 | $60,920 |
| 2019 | $4,589 | $103,350 | $42,430 | $60,920 |
| 2018 | $4,516 | $103,350 | $42,430 | $60,920 |
| 2017 | $4,320 | $101,880 | $48,620 | $53,260 |
| 2016 | $4,197 | $101,880 | $48,620 | $53,260 |
| 2015 | $4,034 | $101,880 | $48,620 | $53,260 |
| 2014 | $4,075 | $101,880 | $48,620 | $53,260 |
Agents Affiliated with this Home
-
Chuck Haller

Seller's Agent in 2020
Chuck Haller
Berkshire Hathaway Home Services
(860) 558-6000
122 Total Sales
-
Michelle Hodge

Buyer's Agent in 2020
Michelle Hodge
Innovative Properties
(860) 604-9665
13 Total Sales
-
Michelle Pirruccio

Seller's Agent in 2019
Michelle Pirruccio
Carl Guild & Associates
(860) 478-6003
67 Total Sales
-
Linda O'Hara

Seller's Agent in 2012
Linda O'Hara
William Raveis Real Estate
(860) 209-7044
184 Total Sales
Map
Source: SmartMLS
MLS Number: 170298785
APN: MTWN-000027-000000-000149
- 44 Durwin St
- 92 Milardo Ln
- 76 Milardo Ln
- 33 Bellevue Place
- 37 Mckenna Dr
- 226 Farm Hill Rd
- 956 S Main St Unit 956
- 68 High St
- 84 High St
- 0 Arbutus St Unit 24108598
- 0 Arbutus St Unit 24065180
- 26 Caroldon Rd
- 129 Knowles Ave Unit 129
- 75 Carll Rd
- 4 Glynn Ave
- 81 Aresco Dr
- 156 S Main St
- 15 Margarite Rd
- 47 Ridge Rd
- 80 Russell St
