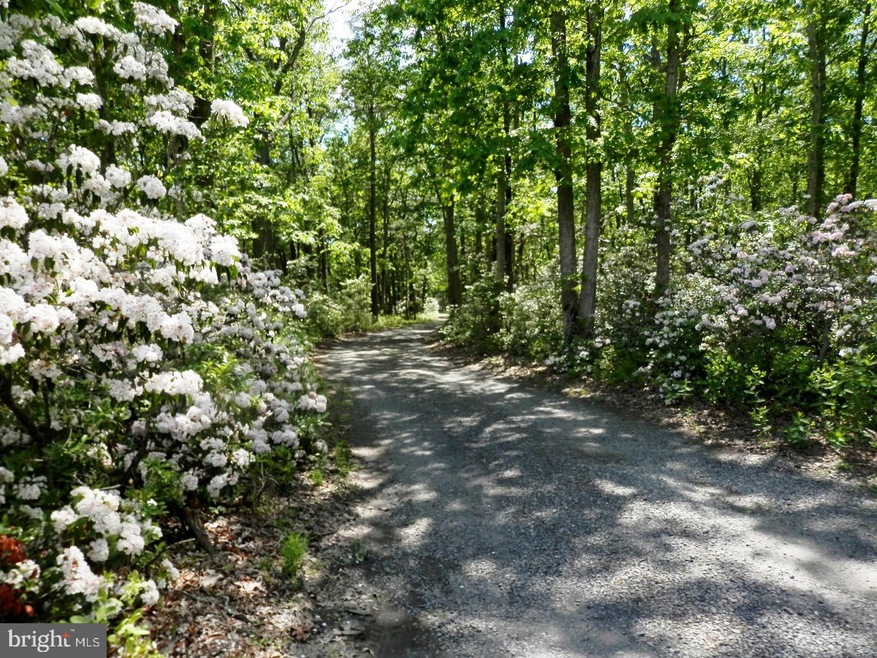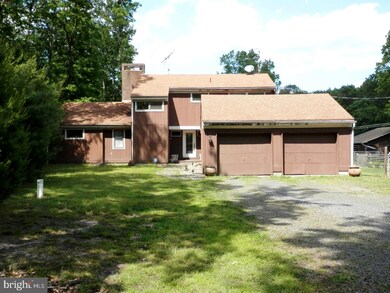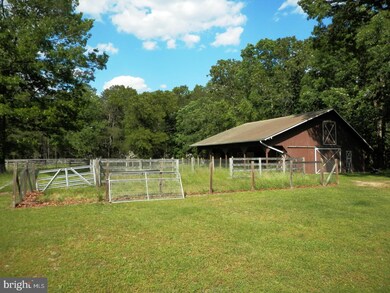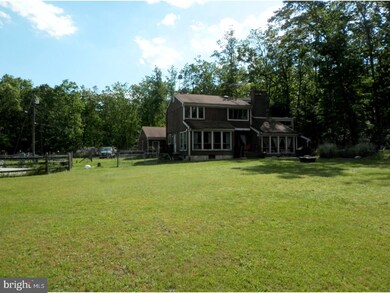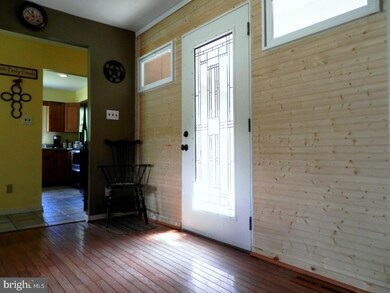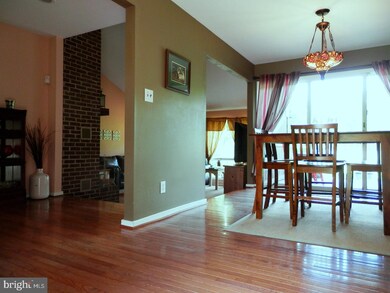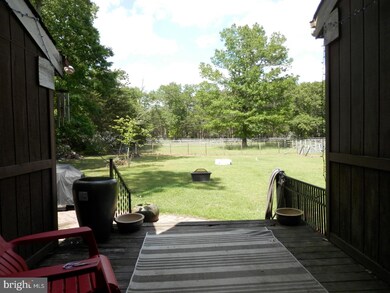
66 Bozarthtown Rd Tabernacle, NJ 08088
Estimated Value: $577,000 - $755,000
Highlights
- Riding Ring
- In Ground Pool
- Contemporary Architecture
- Shawnee High School Rated A-
- Deck
- Barn or Farm Building
About This Home
As of September 2017Always wanted your own farm!! Just follow the private drive down to a lovely secluded home on 9 acres with 4 bedrooms & 2.5 baths. The master suite is on the main floor with private deck overlooking the koi pond. The eat-in kitchen has ceramic tile floors, plenty of counter space, 42" maple cabinets and breakfast nook. The laundry and half bath are located right off the kitchen and attached garage. Spectacular two Story brick fireplace in the family room with hardwood floors that flows into the dining room. 3 large bedrooms upstairs with full bathroom, loft and central vac. Outside there is a beautifully built 6 stall barn with tack room, concrete center aisle, hay loft, electric, water and each stall has an in and out. 1 stall is a mare foal stall and all are matted. The other out building has 4 stalls, could be used for hay storage or equipment. Last but not least is the in ground heated pool with patio and fence. Property will be sold AS Is. Seller will provide CO, water test and 1 year home warranty
Last Agent to Sell the Property
BHHS Fox & Roach-Medford License #570749 Listed on: 06/02/2017

Home Details
Home Type
- Single Family
Est. Annual Taxes
- $8,543
Year Built
- Built in 1985
Lot Details
- 9.04 Acre Lot
- Lot Dimensions are 337x1261
- Level Lot
- Open Lot
- Wooded Lot
- Property is in below average condition
Parking
- 2 Car Attached Garage
- 3 Open Parking Spaces
Home Design
- Contemporary Architecture
- Brick Foundation
- Pitched Roof
- Shingle Roof
- Wood Siding
Interior Spaces
- 2,207 Sq Ft Home
- Property has 2 Levels
- Central Vacuum
- Beamed Ceilings
- Cathedral Ceiling
- Ceiling Fan
- Brick Fireplace
- Family Room
- Living Room
- Dining Room
- Unfinished Basement
- Basement Fills Entire Space Under The House
- Attic
Kitchen
- Breakfast Area or Nook
- Butlers Pantry
- Self-Cleaning Oven
- Dishwasher
Flooring
- Wood
- Wall to Wall Carpet
- Tile or Brick
Bedrooms and Bathrooms
- 4 Bedrooms
- En-Suite Primary Bedroom
- En-Suite Bathroom
Laundry
- Laundry Room
- Laundry on main level
Outdoor Features
- In Ground Pool
- Deck
- Patio
- Porch
Schools
- Lenape High School
Farming
- Barn or Farm Building
Horse Facilities and Amenities
- Paddocks
- Riding Ring
Utilities
- Central Air
- Heating System Uses Oil
- 100 Amp Service
- Water Treatment System
- Well
- Electric Water Heater
- On Site Septic
Community Details
- No Home Owners Association
Listing and Financial Details
- Tax Lot 00006
- Assessor Parcel Number 35-01402-00006
Ownership History
Purchase Details
Home Financials for this Owner
Home Financials are based on the most recent Mortgage that was taken out on this home.Purchase Details
Home Financials for this Owner
Home Financials are based on the most recent Mortgage that was taken out on this home.Purchase Details
Purchase Details
Home Financials for this Owner
Home Financials are based on the most recent Mortgage that was taken out on this home.Similar Homes in the area
Home Values in the Area
Average Home Value in this Area
Purchase History
| Date | Buyer | Sale Price | Title Company |
|---|---|---|---|
| Gogel Derek | $338,500 | Core Title | |
| Long Lorie | -- | None Available | |
| Long Kenneth | $514,400 | Surety Title Corp | |
| Delp Mark E | $370,000 | Commonwealth Land Title Ins |
Mortgage History
| Date | Status | Borrower | Loan Amount |
|---|---|---|---|
| Open | Gogel Sara | $295,500 | |
| Closed | Gogel Derek | $309,981 | |
| Previous Owner | Long Lorie | $150,000 | |
| Previous Owner | Delp Mark E | $296,000 | |
| Previous Owner | Siergiej Jeanne | $160,000 |
Property History
| Date | Event | Price | Change | Sq Ft Price |
|---|---|---|---|---|
| 09/08/2017 09/08/17 | Sold | $338,500 | -8.3% | $153 / Sq Ft |
| 07/26/2017 07/26/17 | Pending | -- | -- | -- |
| 06/02/2017 06/02/17 | For Sale | $368,999 | -- | $167 / Sq Ft |
Tax History Compared to Growth
Tax History
| Year | Tax Paid | Tax Assessment Tax Assessment Total Assessment is a certain percentage of the fair market value that is determined by local assessors to be the total taxable value of land and additions on the property. | Land | Improvement |
|---|---|---|---|---|
| 2024 | $9,320 | $307,200 | $105,700 | $201,500 |
| 2023 | $9,320 | $307,200 | $105,700 | $201,500 |
| 2022 | $9,038 | $307,200 | $105,700 | $201,500 |
| 2021 | $9,198 | $307,200 | $105,700 | $201,500 |
| 2020 | $9,317 | $307,200 | $105,700 | $201,500 |
| 2019 | $9,038 | $307,200 | $105,700 | $201,500 |
| 2018 | $8,872 | $307,200 | $105,700 | $201,500 |
| 2017 | $8,817 | $307,200 | $105,700 | $201,500 |
| 2016 | $8,543 | $307,200 | $105,700 | $201,500 |
| 2015 | $8,470 | $307,200 | $105,700 | $201,500 |
| 2014 | $8,135 | $307,200 | $105,700 | $201,500 |
Agents Affiliated with this Home
-
Sharon Denney-Wristbridge

Seller's Agent in 2017
Sharon Denney-Wristbridge
BHHS Fox & Roach
(609) 876-1095
31 Total Sales
-
Timothy Kerr

Buyer's Agent in 2017
Timothy Kerr
Real Broker, LLC
(609) 870-4369
442 Total Sales
Map
Source: Bright MLS
MLS Number: 1000076134
APN: 35-01402-0000-00006
- 106 Bozarthtown Rd
- 24 Oriental Rd
- 25 Mill Rd
- 4 Mill Rd
- 5 Shawnee Trail
- 26 Meetinghouse Ct
- 25 Wallingford Way
- 121 Winchester Way
- 283 Forked Neck Rd
- 106 Forked Neck Rd
- 1325 Old Indian Mills Rd
- 2 Muskingum Dr
- 180 Tuckerton Rd
- 103 New Rd
- 18 Germain Rd
- L 1.01 Route 206
- 1426 Route 206
- 1 Washington Way
- 13 Cramer Rd
- 14 Wynn Rd
- 66 Bozarthtown Rd
- 62 Bozarthtown Rd
- 59 Bozarthtown Rd
- 63 Bozarthtown Rd
- 56 Bozarthtown Rd
- 53 Bozarthtown Rd
- 65 Bozarthtown Rd
- 51 Bozarthtown Rd
- 49 Bozarthtown Rd
- 67 Bozarthtown Rd
- 69 Bozarthtown Rd
- 71 Bozarthtown Rd
- 76 Bozarthtown Rd
- 73 Bozarthtown Rd
- 78 Bozarthtown Rd
- 39 Bozarthtown Rd
- 318A Carranza Rd
- 80 Bozarthtown Rd
- 75 Bozarthtown Rd
- 318 Carranza Rd
