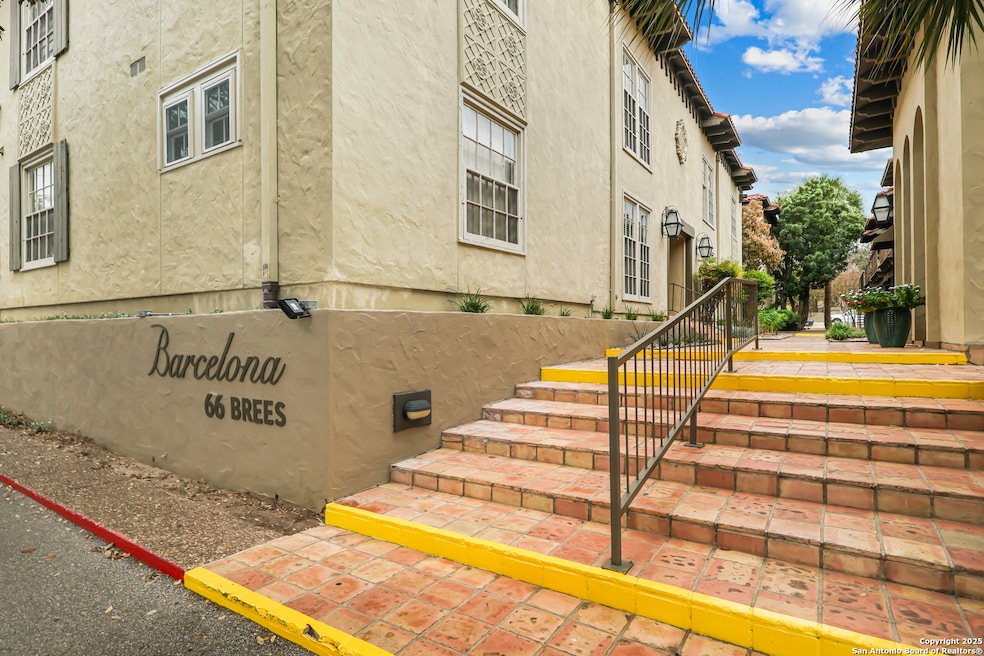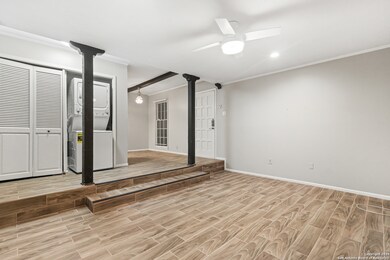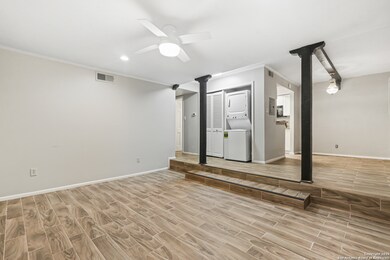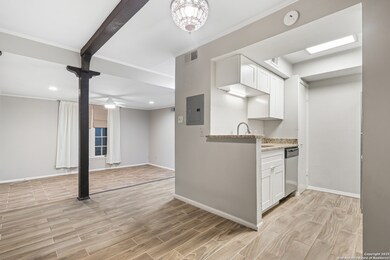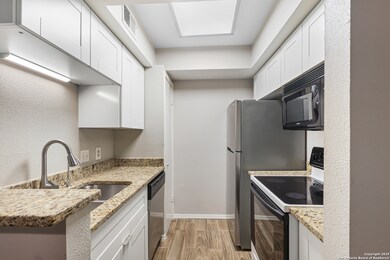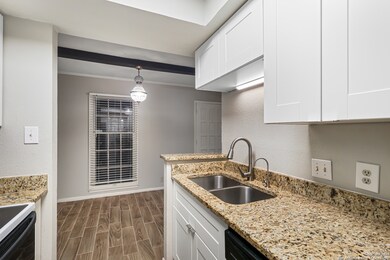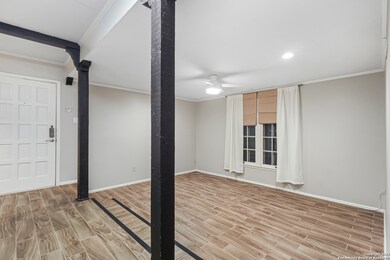66 Brees Blvd Unit 24 San Antonio, TX 78209
Terrell Heights NeighborhoodHighlights
- Handicap Shower
- Chandelier
- Ceiling Fan
- Woodridge Elementary School Rated A
- Central Heating and Cooling System
- Vinyl Flooring
About This Home
Nestled in the prestigious Alamo Heights ISD, this charming 2-bedroom, 1-bath home offers the ultimate in convenience and lifestyle. Enjoy a prime, central location just moments from the upscale Alamo Quarry Market shopping center, The Pearl, Fort Sam Houston, and BAMC. The home comes move-in ready with all appliances including the washer and dryer, ensuring an effortless transition to your new community. **All Tenants will be enrolled in our Resident Benefit Package ($25/month + $5/month for each additional Tenant). This amount is charged in addition to the rent each month.**
Listing Agent
Misty Mata
Suburban Spaces, LLC Listed on: 11/21/2025
Home Details
Home Type
- Single Family
Est. Annual Taxes
- $1,410
Year Built
- Built in 1965
Home Design
- Flat Roof Shape
- Slab Foundation
- Tile Roof
- Built-Up Roof
- Stucco
Interior Spaces
- 830 Sq Ft Home
- 1-Story Property
- Ceiling Fan
- Chandelier
- Window Treatments
- Vinyl Flooring
- Fire and Smoke Detector
Kitchen
- Stove
- Microwave
- Dishwasher
- Disposal
Bedrooms and Bathrooms
- 2 Bedrooms
- 1 Full Bathroom
Schools
- Woodridge Elementary School
- Alamo Hgt Middle School
- Alamo Hgt High School
Additional Features
- Handicap Shower
- Central Heating and Cooling System
Listing and Financial Details
- Rent includes noinc
- Assessor Parcel Number 086991000240
Map
Source: San Antonio Board of REALTORS®
MLS Number: 1924583
APN: 08699-100-0240
- 66 Brees Blvd Unit 125
- 66 Brees Blvd Unit 42
- 102 Ruelle Unit 200-B
- 102 Ruelle Unit 106C
- 102 Ruelle Unit 220B
- 109 Ruelle Unit 109-A
- 200 Ruelle Ln Unit 200A
- 112 Ruelle
- 307 Greenwich Blvd
- 124 Harmon Dr
- 261 E Fair Oaks Place
- 351 Rosemary Ave
- 106 Irvington Dr
- 301 Primrose Place
- 140 Harmon Dr
- 242 E Elmview Place
- 136 Chevy Chase Dr
- 141 Chevy Chase Dr
- 7014 Scotsdale Dr
- 352 Cloverleaf Ave
- 66 Brees Blvd Unit 64
- 112 Ruelle
- 102 Ruelle Unit 2223
- 67 Brees Blvd
- 102 Ruelle Unit 103D
- 244 Emporia Blvd
- 210 Emporia Blvd
- 116 Vanderheck St
- 242 E Elmview Place
- 115 Field Crest Dr
- 527 N Meadowlane Dr
- 127 Larchmont Dr
- 209 Harmon Dr
- 257 Wellesley Blvd
- 1111 Austin Hwy Unit 6207.1406599
- 1111 Austin Hwy Unit 2402.1406603
- 1111 Austin Hwy Unit 4302.293405
- 1111 Austin Hwy Unit 2304.1406601
- 2611 Eisenhauer Rd
- 107 Rosemary Ave
