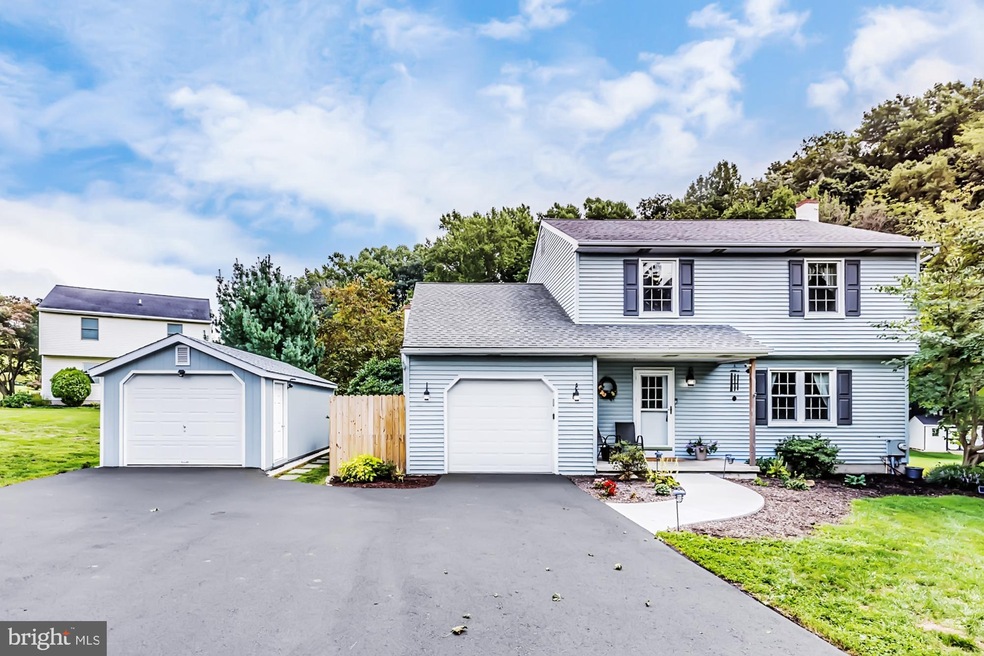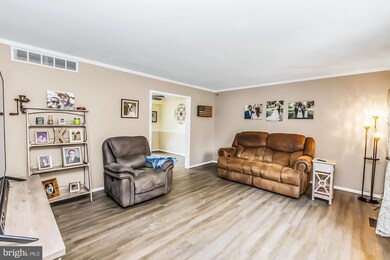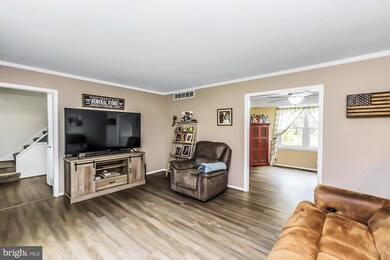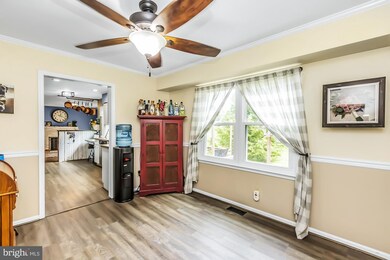
66 Bridle Ct W Glenmoore, PA 19343
West Brandywine NeighborhoodHighlights
- Colonial Architecture
- Corner Lot
- 2 Garage Spaces | 1 Direct Access and 1 Detached
- Backs to Trees or Woods
- No HOA
- Family Room Off Kitchen
About This Home
As of October 2021Beautiful Home on a Beautiful Lot. This 3 bedroom 1-1/2 bath home has been well cared for and ready for you to walk right in and start living. Large hardscaped back patio for relaxing and wonderful cook outs. Cozy family room with propane fireplace. Dining room, Living Room, kitchen and powder room finish off the first floor. Downstairs is your second family room with 120" screen with projector. Upstairs are 3 bedrooms and full bath. 12' x 24' detached garage with man door, 20 Seer Bosch Heat Pump, New Flooring, New Paint, Wireless thermostat, double driveway, generator, underground fence for your pets and so much more that this home has to offer. Ready, Set, Go see this home as soon as you can!
Last Agent to Sell the Property
Long & Foster Real Estate, Inc. Listed on: 08/31/2021

Home Details
Home Type
- Single Family
Est. Annual Taxes
- $6,765
Year Built
- Built in 1986
Lot Details
- 0.52 Acre Lot
- Extensive Hardscape
- Corner Lot
- Level Lot
- Backs to Trees or Woods
- Back, Front, and Side Yard
- Property is zoned R10
Parking
- 2 Garage Spaces | 1 Direct Access and 1 Detached
- 6 Driveway Spaces
- Front Facing Garage
- Off-Street Parking
Home Design
- Colonial Architecture
- Block Foundation
- Pitched Roof
- Asphalt Roof
- Vinyl Siding
Interior Spaces
- 1,696 Sq Ft Home
- Property has 2 Levels
- Crown Molding
- Ceiling Fan
- Brick Fireplace
- Gas Fireplace
- Family Room Off Kitchen
- Living Room
- Dining Room
- Finished Basement
- Laundry in Basement
Bedrooms and Bathrooms
- 3 Bedrooms
- Walk-In Closet
- Bathtub with Shower
Outdoor Features
- Exterior Lighting
- Outbuilding
Utilities
- Forced Air Heating and Cooling System
- Back Up Electric Heat Pump System
- Electric Water Heater
Community Details
- No Home Owners Association
- Kimberwick Subdivision
Listing and Financial Details
- Tax Lot 0165.1200
- Assessor Parcel Number 29-04 -0165.1200
Ownership History
Purchase Details
Home Financials for this Owner
Home Financials are based on the most recent Mortgage that was taken out on this home.Purchase Details
Home Financials for this Owner
Home Financials are based on the most recent Mortgage that was taken out on this home.Purchase Details
Home Financials for this Owner
Home Financials are based on the most recent Mortgage that was taken out on this home.Similar Home in Glenmoore, PA
Home Values in the Area
Average Home Value in this Area
Purchase History
| Date | Type | Sale Price | Title Company |
|---|---|---|---|
| Deed | $325,000 | None Available | |
| Deed | $255,000 | None Available | |
| Deed | $263,000 | None Available |
Mortgage History
| Date | Status | Loan Amount | Loan Type |
|---|---|---|---|
| Open | $260,000 | New Conventional | |
| Previous Owner | $250,381 | FHA | |
| Previous Owner | $175,000 | Purchase Money Mortgage | |
| Previous Owner | $147,600 | No Value Available |
Property History
| Date | Event | Price | Change | Sq Ft Price |
|---|---|---|---|---|
| 10/27/2021 10/27/21 | Sold | $325,000 | 0.0% | $192 / Sq Ft |
| 09/03/2021 09/03/21 | Pending | -- | -- | -- |
| 08/31/2021 08/31/21 | For Sale | $325,000 | +22.6% | $192 / Sq Ft |
| 10/19/2018 10/19/18 | Sold | $265,000 | 0.0% | $156 / Sq Ft |
| 09/14/2018 09/14/18 | Pending | -- | -- | -- |
| 09/05/2018 09/05/18 | For Sale | $265,000 | -- | $156 / Sq Ft |
Tax History Compared to Growth
Tax History
| Year | Tax Paid | Tax Assessment Tax Assessment Total Assessment is a certain percentage of the fair market value that is determined by local assessors to be the total taxable value of land and additions on the property. | Land | Improvement |
|---|---|---|---|---|
| 2024 | $7,065 | $141,100 | $45,260 | $95,840 |
| 2023 | $6,981 | $141,100 | $45,260 | $95,840 |
| 2022 | $6,765 | $141,100 | $45,260 | $95,840 |
| 2021 | $6,555 | $141,100 | $45,260 | $95,840 |
| 2020 | $6,529 | $141,100 | $45,260 | $95,840 |
| 2019 | $4,591 | $141,100 | $45,260 | $95,840 |
| 2018 | $5,868 | $141,100 | $45,260 | $95,840 |
| 2017 | $5,663 | $141,100 | $45,260 | $95,840 |
| 2016 | $4,721 | $141,100 | $45,260 | $95,840 |
| 2015 | $4,721 | $141,100 | $45,260 | $95,840 |
| 2014 | $4,721 | $141,100 | $45,260 | $95,840 |
Agents Affiliated with this Home
-
Christine Tobelmann

Seller's Agent in 2021
Christine Tobelmann
Long & Foster
(610) 316-4456
3 in this area
128 Total Sales
-
Jamie Wagner

Buyer's Agent in 2021
Jamie Wagner
RE/MAX
(610) 363-4077
4 in this area
175 Total Sales
Map
Source: Bright MLS
MLS Number: PACT2006610
APN: 29-004-0165.1200
- 3 Ploskina Ln
- 43 Ramblewood Dr
- 201 Vienna Blvd Unit 87
- 143 Vienna Blvd Unit 84
- 203 Vienna Blvd Unit 88
- 141 Vienna Blvd Unit 83
- 100 Vienna Blvd Unit 73
- 104 Vienna Blvd Unit 71
- 188 Lynmere Cir Unit 81
- 107 Vienna Blvd Unit 44
- 116 Vienna Blvd Unit 65
- 178 Lynmere Cir Unit 64
- 107 Little Washington Lyndell Rd
- 113 Vienna Blvd Unit 47
- 170 Lynmere Cir Unit 60
- 115 Vienna Blvd Unit 48
- 117 Vienna Blvd Unit 49
- 101 Vienna Blvd Unit 41
- 70 Bella Cir Unit 35
- 34 Valley Oak Rd Unit 19






