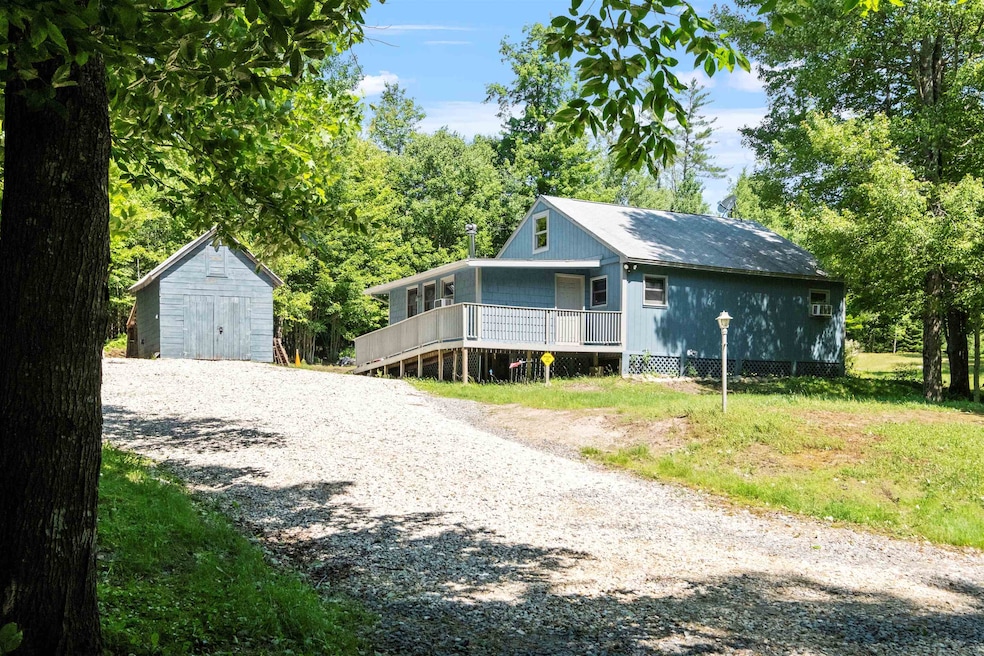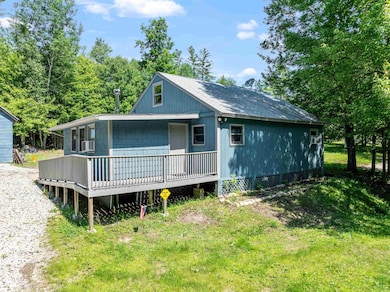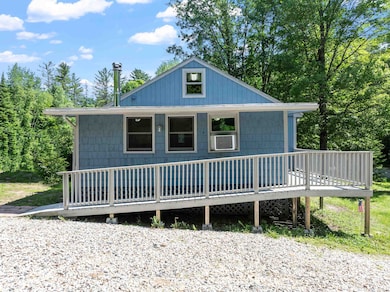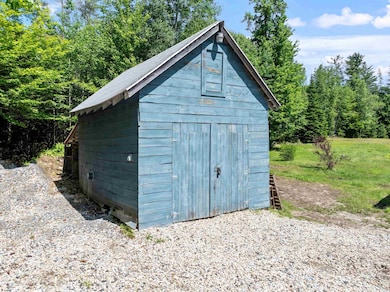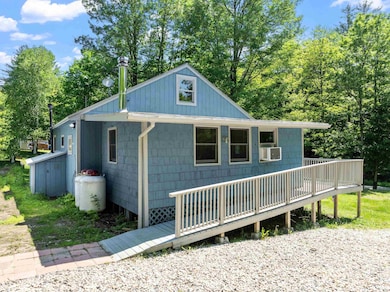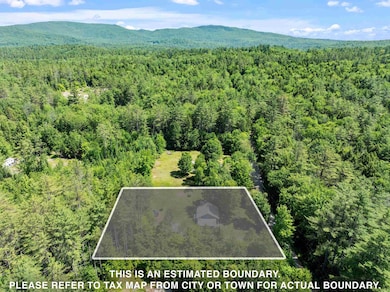66 Brookside Ln Danbury, NH 03230
Estimated payment $1,603/month
Highlights
- Living Room
- Handicap Modified
- Dining Room
- Accessible Full Bathroom
- Hard or Low Nap Flooring
- Ceiling Fan
About This Home
Tucked away on a private, town-maintained road, this home offers a distinctive living space with a cozy design that blends comfort with functionality. Step outside to the wheelchair-accessible deck leading to the front door, providing convenient access. For those who love outdoor adventure and hobbies, the property includes a detached garage/workshop with a 60-amp electrical hookup, perfect for RV storage or equipment. The half-finished attic provides an additional sleeping area with extra storage space, enhancing the home's versatility. Ideally located for both recreation and convenience, this home is just 20 minutes from Ragged Mountain Ski Resort, perfect for winter sports enthusiasts. In the warmer months, enjoy Newfound Lake, also 20 minutes away, for boating, fishing, and swimming, or take advantage of ice fishing and snowmobiling in the winter. The charming town of Bristol is just 20 minutes away, offering grocery shopping, restaurants, and coffee shops. Whether you're looking for a cozy year-round retreat or a weekend getaway, this home is perfectly positioned to enjoy all that the area has to offer.
Home Details
Home Type
- Single Family
Est. Annual Taxes
- $2,699
Year Built
- Built in 1965
Lot Details
- 0.55 Acre Lot
- Property fronts a private road
- Level Lot
- Property is zoned R01
Parking
- 1 Car Garage
- Dirt Driveway
- 1 to 5 Parking Spaces
Home Design
- Wood Frame Construction
Interior Spaces
- Property has 1 Level
- Ceiling Fan
- Living Room
- Dining Room
- Laminate Flooring
Kitchen
- Gas Range
- Microwave
- Dishwasher
Bedrooms and Bathrooms
- 2 Bedrooms
- 1 Full Bathroom
Laundry
- Laundry on main level
- Dryer
- Washer
Accessible Home Design
- Accessible Full Bathroom
- Grab Bar In Bathroom
- Handicap Modified
- Hard or Low Nap Flooring
Schools
- Danbury Elementary School
- Newfound Memorial Middle Sch
- Newfound Regional High School
Utilities
- Generator Hookup
- Private Water Source
- Dug Well
Additional Features
- Outbuilding
- Flood Zone Lot
Listing and Financial Details
- Tax Lot 41
- Assessor Parcel Number 406
Map
Home Values in the Area
Average Home Value in this Area
Tax History
| Year | Tax Paid | Tax Assessment Tax Assessment Total Assessment is a certain percentage of the fair market value that is determined by local assessors to be the total taxable value of land and additions on the property. | Land | Improvement |
|---|---|---|---|---|
| 2024 | $2,969 | $134,970 | $61,800 | $73,170 |
| 2023 | $2,699 | $134,970 | $61,800 | $73,170 |
| 2022 | $2,362 | $134,970 | $61,800 | $73,170 |
| 2021 | $2,429 | $134,970 | $61,800 | $73,170 |
| 2020 | $1,708 | $71,160 | $20,400 | $50,760 |
| 2019 | $1,708 | $71,160 | $20,400 | $50,760 |
| 2018 | $1,602 | $68,160 | $20,400 | $47,760 |
| 2016 | $1,549 | $67,360 | $20,400 | $46,960 |
| 2015 | $1,564 | $68,015 | $20,400 | $47,615 |
| 2010 | $1,834 | $97,830 | $43,400 | $54,430 |
Property History
| Date | Event | Price | Change | Sq Ft Price |
|---|---|---|---|---|
| 08/26/2025 08/26/25 | Price Changed | $260,000 | -7.1% | $242 / Sq Ft |
| 07/07/2025 07/07/25 | Price Changed | $280,000 | -6.7% | $261 / Sq Ft |
| 06/25/2025 06/25/25 | For Sale | $300,000 | -- | $280 / Sq Ft |
Source: PrimeMLS
MLS Number: 5048460
APN: DNBY-000406-000041
- 0 Spruce Ln
- 524 North Rd
- lot 7 Eastern District Rd
- Lot91 Eastern District Rd
- 410-089-001 Eastern District Rd
- 410-090-009 Eastern District Rd
- 410-090-008 Eastern District Rd
- 410-090-005 Eastern District Rd
- 309 Waukeena Lake Rd
- Map 406 Lot 169 U S 4
- 90 Ragged Mountain Rd
- 20 Elmwood Trailer Park Rd
- 337 New Hampshire 104
- 0 Turnpike Rd Unit 1 5041145
- 11 Turnpike Rd
- 86 Wild Meadow Rd
- 66 Phelps Ln
- 00 Ragged Mountain Rd
- 1695 Washburn Rd
- 136 Newfound Hills Rd
- 45 Mountain View Dr Unit 20
- 40 Beech St Unit 40 A
- 60 Summer St Unit 8
- 21 Village Dr W
- 46 Wilmot Center Rd Unit A
- 65 Lakeview Ave
- 61 Woodbury Dr Unit 43
- 21 Woodbury Dr Unit 27
- 15 Manor Estates Dr Unit 1
- 17 Pasquaney Shores Dr
- 1330 Lake St Unit 8
- 1330 Lake St Unit 4
- 255 Pikes Point Rd
- 174 Pikes Point Rd
- 14 Crystal Springs Rd
- 792 Bunker Rd
- 43 Beachwood Rd
- 246 Whittemore Point Rd N
- 48 Old Clubhouse Ln
- 155 Whittemore Point Rd N
