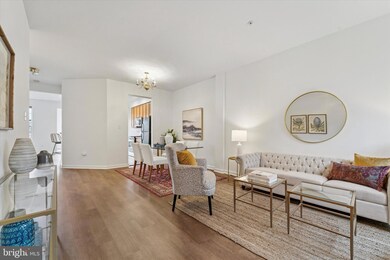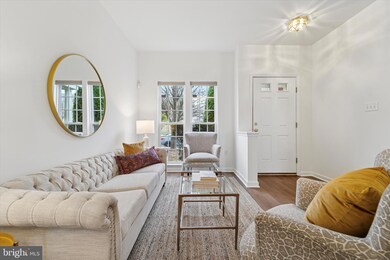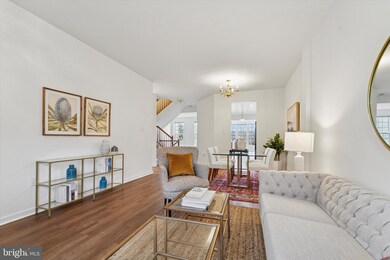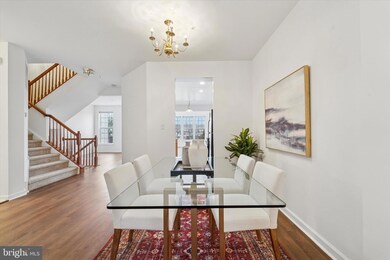
66 Brookview Ln Pottstown, PA 19464
Highlights
- Victorian Architecture
- 1 Car Attached Garage
- 90% Forced Air Heating and Cooling System
About This Home
As of April 2025We rolled out the new carpet and LVP flooring just for you and that's not all! We thought you would love the the fresh coat of SW Alabaster paint to match. Truly "move-in" ready, even for a fastidious neatnik:)
You deserve the brand new stove and microwave, even if you plan to reheat a perfect latte from the Cup of Joy, and/or warm up the delicious Mr Sticky's cinnamon rolls that you can walk to.
Depending on how you look at it It's always sunny in this popular neighborhood:). Either way, we left you modern blinds, and a complimentary mid-mod floor lamp.
From top to bottom and everything in between the spacious primary suite and huge finished walk out basement, you are covered at 66 Brookview Lane, aka HOME!
Townhouse Details
Home Type
- Townhome
Est. Annual Taxes
- $7,471
Year Built
- Built in 2005
Lot Details
- 2,520 Sq Ft Lot
- Lot Dimensions are 24.00 x 0.00
HOA Fees
- $150 Monthly HOA Fees
Parking
- 1 Car Attached Garage
- 2 Driveway Spaces
- Front Facing Garage
- Garage Door Opener
Home Design
- Victorian Architecture
- Slab Foundation
- Stucco
Interior Spaces
- Property has 3 Levels
Bedrooms and Bathrooms
- 3 Bedrooms
Partially Finished Basement
- Walk-Out Basement
- Basement Windows
Utilities
- 90% Forced Air Heating and Cooling System
- Natural Gas Water Heater
Community Details
- Sunnybrook Subdivision
Listing and Financial Details
- Tax Lot 074
- Assessor Parcel Number 42-00-00473-367
Ownership History
Purchase Details
Home Financials for this Owner
Home Financials are based on the most recent Mortgage that was taken out on this home.Purchase Details
Home Financials for this Owner
Home Financials are based on the most recent Mortgage that was taken out on this home.Purchase Details
Home Financials for this Owner
Home Financials are based on the most recent Mortgage that was taken out on this home.Purchase Details
Purchase Details
Similar Homes in Pottstown, PA
Home Values in the Area
Average Home Value in this Area
Purchase History
| Date | Type | Sale Price | Title Company |
|---|---|---|---|
| Deed | $385,000 | None Listed On Document | |
| Interfamily Deed Transfer | -- | -- | |
| Deed | $249,240 | -- | |
| Deed | $153,180 | -- | |
| Deed | $153,180 | -- |
Mortgage History
| Date | Status | Loan Amount | Loan Type |
|---|---|---|---|
| Open | $365,750 | New Conventional | |
| Previous Owner | $183,050 | New Conventional | |
| Previous Owner | $221,350 | New Conventional |
Property History
| Date | Event | Price | Change | Sq Ft Price |
|---|---|---|---|---|
| 04/11/2025 04/11/25 | Sold | $385,000 | +5.5% | $150 / Sq Ft |
| 03/21/2025 03/21/25 | For Sale | $365,000 | -- | $142 / Sq Ft |
Tax History Compared to Growth
Tax History
| Year | Tax Paid | Tax Assessment Tax Assessment Total Assessment is a certain percentage of the fair market value that is determined by local assessors to be the total taxable value of land and additions on the property. | Land | Improvement |
|---|---|---|---|---|
| 2024 | $7,243 | $147,350 | $26,770 | $120,580 |
| 2023 | $7,018 | $147,350 | $26,770 | $120,580 |
| 2022 | $6,913 | $147,350 | $26,770 | $120,580 |
| 2021 | $6,777 | $147,350 | $26,770 | $120,580 |
| 2020 | $6,715 | $147,350 | $26,770 | $120,580 |
| 2019 | $6,679 | $147,350 | $26,770 | $120,580 |
| 2018 | $6,679 | $147,350 | $26,770 | $120,580 |
| 2017 | $6,621 | $147,350 | $26,770 | $120,580 |
| 2016 | $6,563 | $147,350 | $26,770 | $120,580 |
| 2015 | $6,414 | $147,350 | $26,770 | $120,580 |
| 2014 | $6,414 | $147,350 | $26,770 | $120,580 |
Agents Affiliated with this Home
-
Madeline Dobbs
M
Seller's Agent in 2025
Madeline Dobbs
Compass RE
1 in this area
4 Total Sales
-
Kimberly Chadwick

Buyer's Agent in 2025
Kimberly Chadwick
Keller Williams Realty Group
(215) 527-5134
6 in this area
172 Total Sales
Map
Source: Bright MLS
MLS Number: PAMC2133124
APN: 42-00-00473-367
- 115 Brookview Ln
- 2088 E High St
- 31 Country Dr
- 19 Pebble Beach Ln
- 102 Maple Glen Cir
- 70 1st Ave
- 25 Pebble Beach Ln
- 1468 Bramblewood Ct
- 1054 Maple Glen Cir
- 1053 Maple Glen Cir
- 540 Highland Rd
- 2261 E High St
- 1522 Wilson St
- 59 Pine Hurst Dr
- 115 William Rd
- 525 Village Ln
- 260 Hause Ave
- 53 Pebble Beach Ln
- 2384 E High St
- 334 N Mount Vernon St






