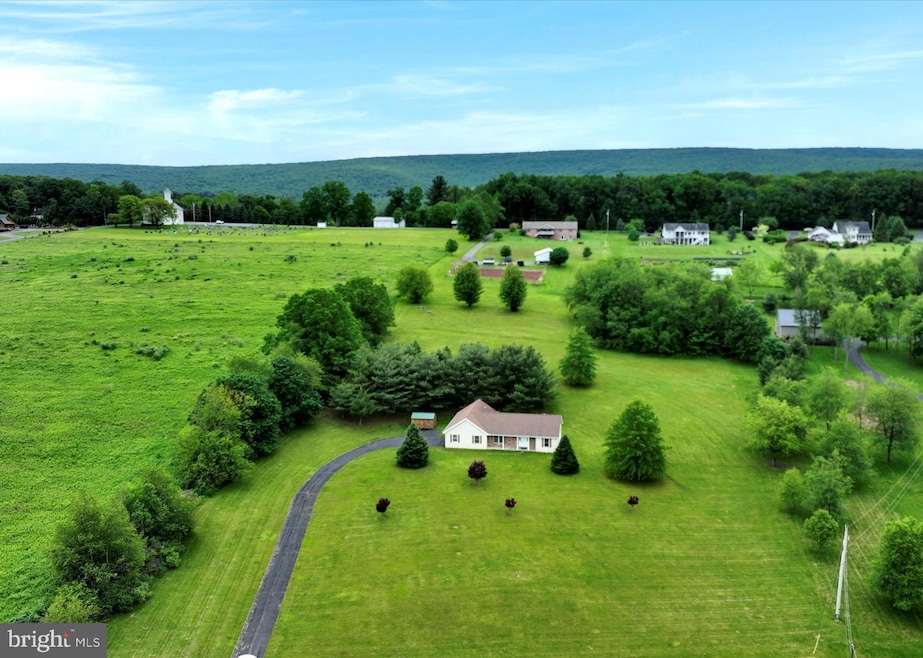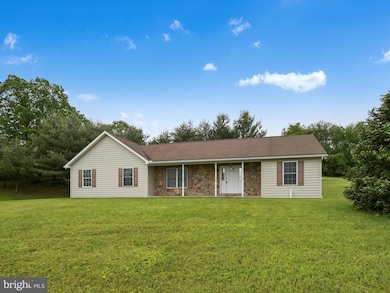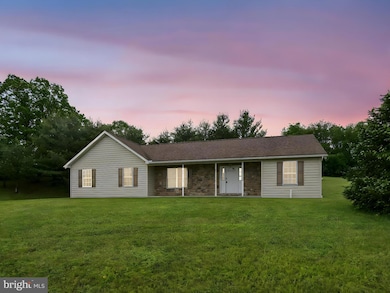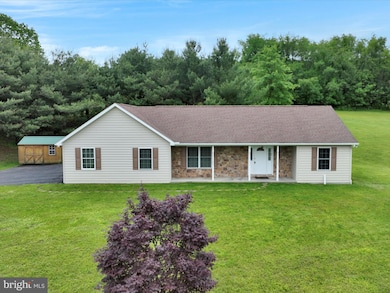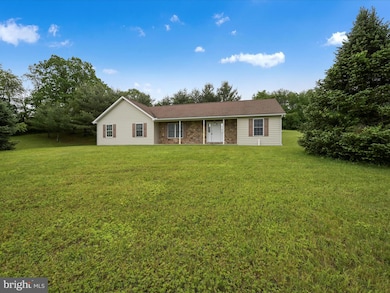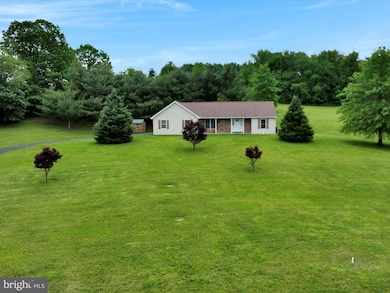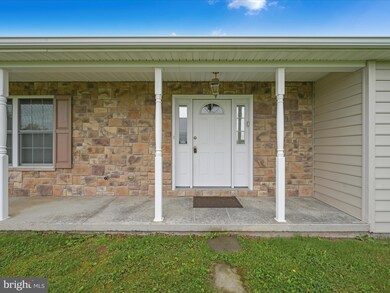
66 Browns Rd Schuylkill Haven, PA 17972
Estimated payment $2,734/month
Highlights
- Scenic Views
- Wood Flooring
- 2 Car Attached Garage
- Rambler Architecture
- No HOA
- More Than Two Accessible Exits
About This Home
Nestled in a tranquil rural setting, this charming 3-bedroom, 2-bathroom home offers the perfect blend of comfort and natural beauty. Designed with an open-concept layout, the spacious living area seamlessly flows into the dining and kitchen spaces, creating an inviting atmosphere ideal for both relaxation and entertaining. Large windows throughout the home frame picturesque views of the surrounding countryside, allowing natural light to fill the space and providing a constant connection to the outdoors.The well-appointed kitchen features modern appliances and ample counter space, making meal preparation a delight. Enjoy the solid Oak cabinets with dovetail drawers. Each of the three bedrooms are generously sized, offering peaceful retreats with serene views of the expansive property. The primary bedroom offers it's own full bath and the convenience of a second full bath for guests or the other 2 bedrooms to utilize.Other bonuses to home include your laundry room on the first floor, a detached garage for 2 vehicles, outside storage shed, a crawl space attic, propane fireplace, and a full basement with max potential to be fully furnished and utilized for extra living space. There is a salt water conditioning system, 200 Amp service and plenty more that this gorgeous home offers. Outside, the property is enveloped by lush greenery and rolling hills, providing a private sanctuary away from the hustle and bustle. Whether you're enjoying a morning coffee on the front or back porch or exploring the vast 3.59 acreage, the scenic vistas and quiet surroundings offer a perfect escape.This home is ideal for those seeking a peaceful rural lifestyle without sacrificing modern comforts. With its open-concept design, scenic views, and serene location, it presents a rare opportunity to embrace country living at its finest.Showings will start 6/2. Get your preapprovals ready!
Listing Agent
BHHS Homesale Realty - Schuylkill Haven License #RS362254 Listed on: 06/02/2025

Home Details
Home Type
- Single Family
Est. Annual Taxes
- $5,046
Year Built
- Built in 2005
Lot Details
- 3.59 Acre Lot
- Rural Setting
Parking
- 2 Car Attached Garage
- 8 Driveway Spaces
- Garage Door Opener
Property Views
- Scenic Vista
- Woods
Home Design
- Rambler Architecture
- Poured Concrete
- Architectural Shingle Roof
- Stone Siding
- Vinyl Siding
- Concrete Perimeter Foundation
Interior Spaces
- 1,792 Sq Ft Home
- Property has 1 Level
- Gas Fireplace
- Basement Fills Entire Space Under The House
Kitchen
- Stove
- Dishwasher
Flooring
- Wood
- Carpet
- Ceramic Tile
Bedrooms and Bathrooms
- 3 Main Level Bedrooms
- 2 Full Bathrooms
Laundry
- Laundry on main level
- Dryer
- Washer
Accessible Home Design
- More Than Two Accessible Exits
Utilities
- Central Heating and Cooling System
- Heating System Powered By Leased Propane
- Well
- Electric Water Heater
- On Site Septic
Community Details
- No Home Owners Association
- Built by Plumb Line Builders
- Schuylkill Haven Subdivision
Listing and Financial Details
- Tax Lot 3
- Assessor Parcel Number 33-13-0003.004
Map
Home Values in the Area
Average Home Value in this Area
Tax History
| Year | Tax Paid | Tax Assessment Tax Assessment Total Assessment is a certain percentage of the fair market value that is determined by local assessors to be the total taxable value of land and additions on the property. | Land | Improvement |
|---|---|---|---|---|
| 2025 | $5,047 | $75,460 | $15,665 | $59,795 |
| 2024 | $4,575 | $75,460 | $15,665 | $59,795 |
| 2023 | $4,575 | $75,460 | $15,665 | $59,795 |
| 2022 | $4,575 | $75,460 | $15,665 | $59,795 |
| 2021 | $4,620 | $75,460 | $15,665 | $59,795 |
| 2020 | $4,620 | $75,460 | $15,665 | $59,795 |
| 2018 | $4,470 | $75,460 | $15,665 | $59,795 |
| 2017 | $4,330 | $75,460 | $15,665 | $59,795 |
| 2015 | -- | $75,460 | $15,665 | $59,795 |
| 2011 | -- | $75,460 | $0 | $0 |
Property History
| Date | Event | Price | Change | Sq Ft Price |
|---|---|---|---|---|
| 06/04/2025 06/04/25 | Pending | -- | -- | -- |
| 06/02/2025 06/02/25 | For Sale | $412,000 | -- | $230 / Sq Ft |
Mortgage History
| Date | Status | Loan Amount | Loan Type |
|---|---|---|---|
| Closed | $43,000 | Credit Line Revolving | |
| Closed | $159,000 | New Conventional | |
| Closed | $165,000 | New Conventional |
Similar Homes in Schuylkill Haven, PA
Source: Bright MLS
MLS Number: PASK2021622
APN: 33-13-0003.004
- 86 Sunny Side Dr
- 0 Manor Rd
- 26 Wild Cherry Rd
- 1114 Deturksville Rd
- 49 Mount Laurel St
- 979 Deturksville Rd
- 40 Blue Mountain Heights
- 11 Spring Rd
- 0 S Route 183 Unit PASK130762
- 773 S Route 183
- 20C Frieden Manor
- 142 Reedsville Rd
- 186 Reedsville Rd
- 137 Navajo Dr
- 489 Airport Rd
- 26 B Manor
- 1026 & 1027 Indian Dr
- 226 Wanna Dr
- 441 Wanna Dr
- 174 & 175 Totem Dr
