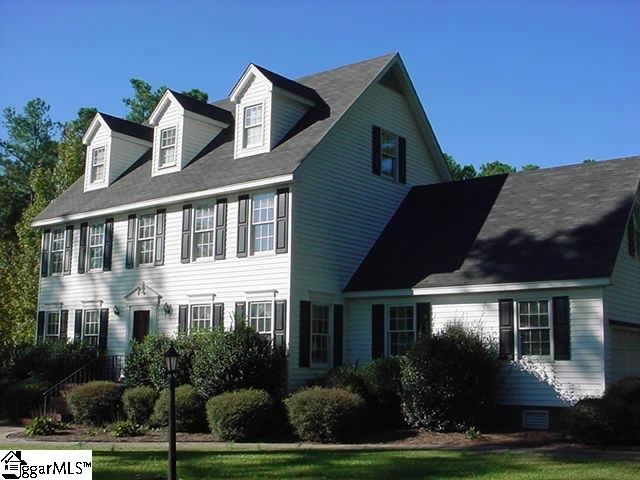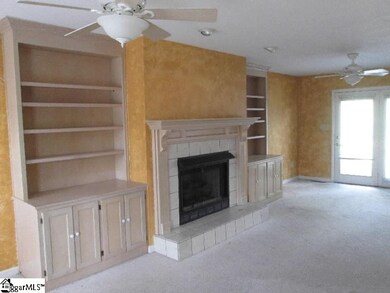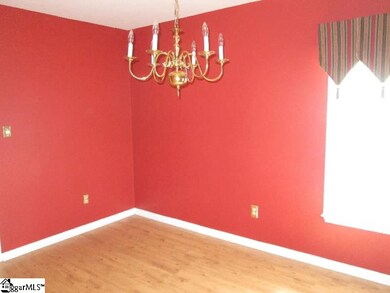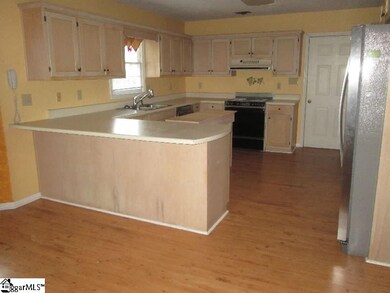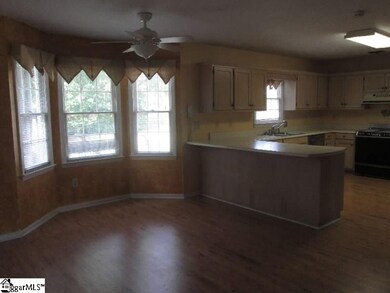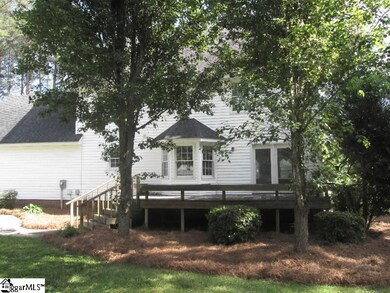
66 Cain Rd Laurens, SC 29360
Highlights
- Deck
- Breakfast Room
- Walk-In Closet
- Traditional Architecture
- 2 Car Attached Garage
- Living Room
About This Home
As of June 2024This Five Bedroom Home provides the space you're seeking. Living Room, Kitchen and Breakfast Area with appealing open atmosphere. Large Master Suite with Bonus Walk in Storage. Let us make this home work for you.
Co-Listed By
Megan Duong
Palmetto Heritage Real Estate License #57763
Home Details
Home Type
- Single Family
Est. Annual Taxes
- $1,177
Year Built
- 1989
Lot Details
- 0.7 Acre Lot
- Lot Dimensions are 170x180
- Few Trees
Parking
- 2 Car Attached Garage
Home Design
- Traditional Architecture
- Architectural Shingle Roof
- Vinyl Siding
Interior Spaces
- 2,713 Sq Ft Home
- 2,400-2,599 Sq Ft Home
- 2-Story Property
- Gas Log Fireplace
- Living Room
- Breakfast Room
- Dining Room
- Carpet
- Basement
- Crawl Space
- Electric Oven
Bedrooms and Bathrooms
- 5 Bedrooms
- Primary bedroom located on second floor
- Walk-In Closet
- Primary Bathroom is a Full Bathroom
Laundry
- Laundry Room
- Laundry on upper level
Outdoor Features
- Deck
- Outbuilding
Utilities
- Multiple cooling system units
- Multiple Heating Units
- Forced Air Heating System
- Electric Water Heater
- Septic Tank
Community Details
- Built by Templeton
- Pinecrest Subdivision
Ownership History
Purchase Details
Home Financials for this Owner
Home Financials are based on the most recent Mortgage that was taken out on this home.Purchase Details
Home Financials for this Owner
Home Financials are based on the most recent Mortgage that was taken out on this home.Purchase Details
Home Financials for this Owner
Home Financials are based on the most recent Mortgage that was taken out on this home.Map
Similar Homes in Laurens, SC
Home Values in the Area
Average Home Value in this Area
Purchase History
| Date | Type | Sale Price | Title Company |
|---|---|---|---|
| Warranty Deed | $475,000 | None Listed On Document | |
| Warranty Deed | $325,000 | None Listed On Document | |
| Deed | $189,000 | None Available |
Mortgage History
| Date | Status | Loan Amount | Loan Type |
|---|---|---|---|
| Open | $451,200 | New Conventional | |
| Previous Owner | $292,500 | New Conventional | |
| Previous Owner | $227,646 | New Conventional | |
| Previous Owner | $227,260 | VA | |
| Previous Owner | $195,237 | VA | |
| Previous Owner | $25,000 | New Conventional | |
| Previous Owner | $196,750 | New Conventional |
Property History
| Date | Event | Price | Change | Sq Ft Price |
|---|---|---|---|---|
| 06/03/2024 06/03/24 | Sold | $475,000 | 0.0% | $183 / Sq Ft |
| 04/19/2024 04/19/24 | For Sale | $475,000 | +46.2% | $183 / Sq Ft |
| 03/04/2022 03/04/22 | Sold | $325,000 | +1.6% | $125 / Sq Ft |
| 02/07/2022 02/07/22 | For Sale | $319,999 | +69.3% | $123 / Sq Ft |
| 12/15/2017 12/15/17 | Sold | $189,000 | -5.3% | $79 / Sq Ft |
| 04/14/2017 04/14/17 | For Sale | $199,500 | -- | $83 / Sq Ft |
Tax History
| Year | Tax Paid | Tax Assessment Tax Assessment Total Assessment is a certain percentage of the fair market value that is determined by local assessors to be the total taxable value of land and additions on the property. | Land | Improvement |
|---|---|---|---|---|
| 2024 | $2,045 | $12,560 | $1,000 | $11,560 |
| 2023 | $2,045 | $18,840 | $6,280 | $12,560 |
| 2022 | $1,152 | $8,670 | $750 | $7,920 |
| 2021 | $937 | $7,910 | $650 | $7,260 |
| 2020 | $912 | $7,910 | $650 | $7,260 |
| 2019 | $979 | $7,910 | $650 | $7,260 |
| 2018 | $948 | $7,910 | $650 | $7,260 |
| 2017 | $3,829 | $11,760 | $970 | $10,790 |
| 2015 | $947 | $6,820 | $650 | $6,170 |
| 2014 | $947 | $6,820 | $650 | $6,170 |
| 2013 | $947 | $6,820 | $650 | $6,170 |
Source: Greater Greenville Association of REALTORS®
MLS Number: 1341831
APN: 265-00-00-065
- 640 Dial Place
- 519 Spring Rd
- 6625 U S 76
- 207 Starnes Rd
- 7234 U S 76
- 672 Boxwood Rd
- 8073 W 76 Hwy
- 893 Trinity Church Rd
- 00 Highway 76 W and Stagecoach Rd
- 00 Left Bank Ct
- 414 Giggle Dr
- 855 Fort Lindley Rd
- 0 Powderhorn Rd
- 00 Wilsontown Rd
- 122 Elgin Dr
- 124 Elgin Dr
- 123 Elgin Dr
- 125 Elgin Dr
- 400 Longview Dr
- 302 Pamela Ln
