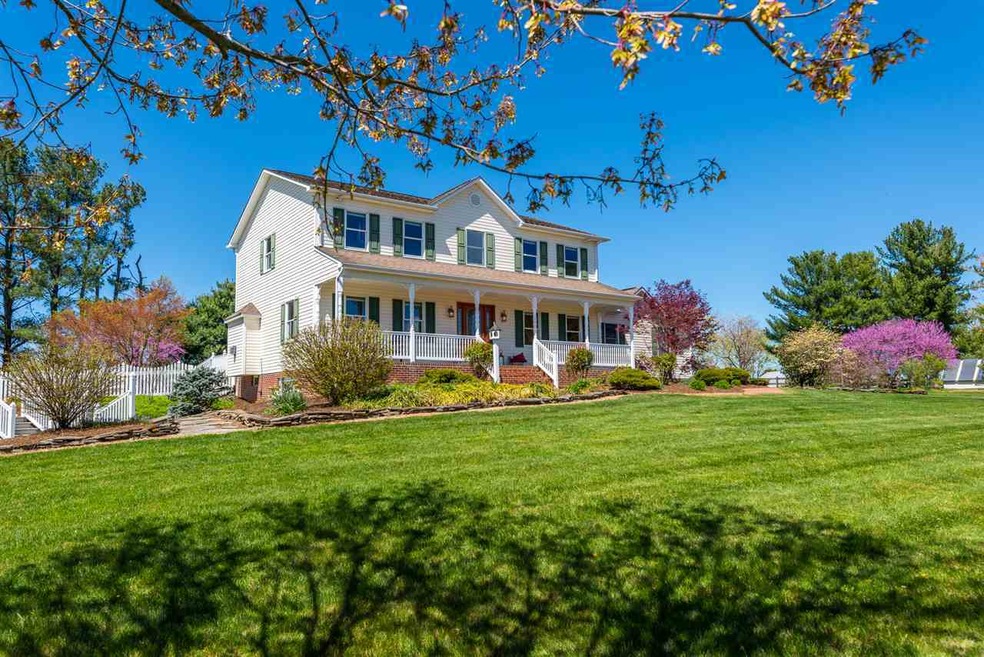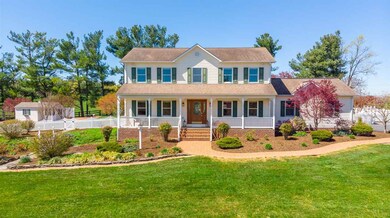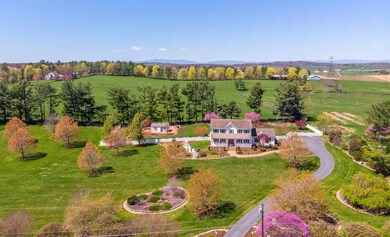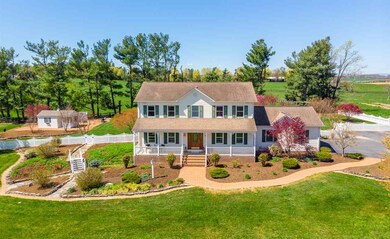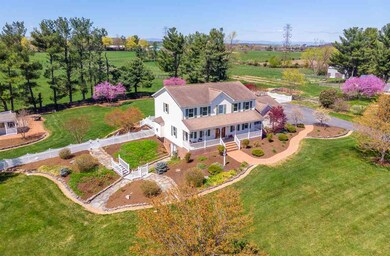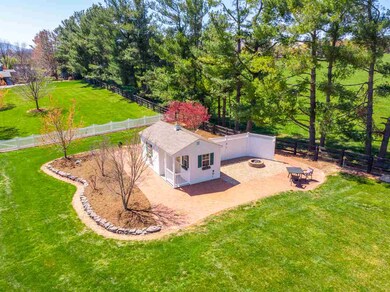
66 Cedar Ridge Rd Waynesboro, VA 22980
Estimated Value: $541,000 - $645,000
Highlights
- Ridge View
- Family Room with Fireplace
- Wood Flooring
- Private Lot
- Recreation Room
- Main Floor Primary Bedroom
About This Home
As of June 2020Staying home is a pleasure on this property. Spectacular 2.8 acres on a quiet street in Augusta county, with mountain views from almost every room in the house. Thoughtfully landscaped to include blooming flowers and trees throughout the year, decorative low maintenance vinyl fencing in the back yard, precious garden shed w/electricity, large deck and a brick walkway that leads your guest to the covered front porch. Inside you will find all the charms of a country home including a spacious kitchen with center island, wood cabinets and SS appliances , large dining room, family room with gas FP, abundance of HW floors, finished walkout basement with full bath and two flex rooms that could be used as non-conforming bedrooms. Hurry!
Last Agent to Sell the Property
WESTHILLS LTD. REALTORS License #225061729 Listed on: 05/07/2020
Last Buyer's Agent
LUCILLE GRESHAM
WESTHILLS LTD. REALTORS License #225036886
Home Details
Home Type
- Single Family
Est. Annual Taxes
- $2,447
Year Built
- 2000
Lot Details
- 2.89 Acre Lot
- Property is Fully Fenced
- Landscaped
- Private Lot
- Open Lot
- Garden
- Property is zoned Ga General Agricultural
Property Views
- Ridge
- Mountain
Home Design
- Concrete Block With Brick
- Brick Foundation
- Composition Shingle Roof
- Vinyl Siding
Interior Spaces
- 2-Story Property
- Gas Log Fireplace
- Family Room with Fireplace
- Living Room
- Dining Room
- Recreation Room
- Bonus Room
Kitchen
- Breakfast Area or Nook
- Breakfast Bar
- Electric Range
- Dishwasher
- Kitchen Island
- Formica Countertops
Flooring
- Wood
- Vinyl
Bedrooms and Bathrooms
- 3 Bedrooms
- Primary Bedroom on Main
- Walk-In Closet
- Primary bathroom on main floor
- Double Vanity
- Dual Sinks
Laundry
- Dryer
- Washer
- Sink Near Laundry
Finished Basement
- Walk-Out Basement
- Basement Fills Entire Space Under The House
Parking
- 2 Car Attached Garage
- Side Facing Garage
Outdoor Features
- Storage Shed
Utilities
- Central Heating and Cooling System
- Heat Pump System
- Well
- Conventional Septic
Community Details
- Built by Alder Homes
Listing and Financial Details
- Assessor Parcel Number 68-33g
Ownership History
Purchase Details
Home Financials for this Owner
Home Financials are based on the most recent Mortgage that was taken out on this home.Purchase Details
Home Financials for this Owner
Home Financials are based on the most recent Mortgage that was taken out on this home.Similar Homes in Waynesboro, VA
Home Values in the Area
Average Home Value in this Area
Purchase History
| Date | Buyer | Sale Price | Title Company |
|---|---|---|---|
| Curry Christopher S | $395,000 | None Available | |
| Fuchs Martin P | $305,000 | None Available |
Mortgage History
| Date | Status | Borrower | Loan Amount |
|---|---|---|---|
| Open | Curry Christopher S | $355,500 | |
| Previous Owner | Fuchs Martin P | $244,000 | |
| Previous Owner | Faulkner Amy N | $165,071 |
Property History
| Date | Event | Price | Change | Sq Ft Price |
|---|---|---|---|---|
| 06/25/2020 06/25/20 | Sold | $395,000 | 0.0% | $116 / Sq Ft |
| 05/11/2020 05/11/20 | Pending | -- | -- | -- |
| 05/07/2020 05/07/20 | For Sale | $395,000 | -- | $116 / Sq Ft |
Tax History Compared to Growth
Tax History
| Year | Tax Paid | Tax Assessment Tax Assessment Total Assessment is a certain percentage of the fair market value that is determined by local assessors to be the total taxable value of land and additions on the property. | Land | Improvement |
|---|---|---|---|---|
| 2024 | $2,447 | $470,600 | $74,900 | $395,700 |
| 2023 | $2,211 | $350,900 | $81,300 | $269,600 |
| 2022 | $2,211 | $350,900 | $81,300 | $269,600 |
| 2021 | $2,211 | $350,900 | $81,300 | $269,600 |
| 2020 | $2,211 | $350,900 | $81,300 | $269,600 |
| 2019 | $2,211 | $350,900 | $81,300 | $269,600 |
| 2018 | $2,051 | $325,580 | $81,300 | $244,280 |
| 2017 | $1,888 | $325,580 | $81,300 | $244,280 |
| 2016 | $1,888 | $325,580 | $81,300 | $244,280 |
| 2015 | $1,702 | $325,580 | $81,300 | $244,280 |
| 2014 | $1,702 | $325,580 | $81,300 | $244,280 |
| 2013 | $1,702 | $354,600 | $73,200 | $281,400 |
Agents Affiliated with this Home
-
Lesley Hock

Seller's Agent in 2020
Lesley Hock
WESTHILLS LTD. REALTORS
(540) 487-9170
52 Total Sales
-
L
Buyer's Agent in 2020
LUCILLE GRESHAM
WESTHILLS LTD. REALTORS
(540) 476-3000
Map
Source: Charlottesville Area Association of REALTORS®
MLS Number: 603451
APN: 068 33G
- 263 Baynes Rd
- tbd Lot 4 Pratts Run Ln
- 800 & 812 W Main St
- TBD Hermitage Rd
- TBD Stuarts Draft Hwy
- 1571 Duke Rd
- 182 Henkel Rd
- 995 Old White Bridge Rd
- 417 Dooms Crossing Rd
- 133 White Birch Rd
- 140 Ana Marie Blvd
- 3 Whippoorwill Way
- 121 Lake View Cir
- 105 Compass Dr
- 417 Willowshire Ct
- 216 Spring Run Ln
- 413 Willowshire Ct
- 369 Willowshire Ct
- 365 Willowshire Ct
- 208 Claybrook Dr
- 66 Cedar Ridge Rd
- 45 Cedar Ridge Rd
- 86 Cedar Ridge Rd
- 98 Cedar Ridge Rd
- 40 Cedar Ridge Rd
- 106 Cedar Ridge Rd
- 310 Baynes Rd
- 276 Baynes Rd
- 126 Cedar Ridge Rd
- 170 Cedar Ridge Rd
- 269 Baynes Rd
- 172 Cedar Ridge Rd
- 242 Baynes Rd
- 237 Baynes Rd
- 200 Baynes Rd
- 221 Baynes Rd
- 207 Baynes Rd
- 198 Baynes Rd
- 201 Baynes Rd
- 395 Baynes Rd
