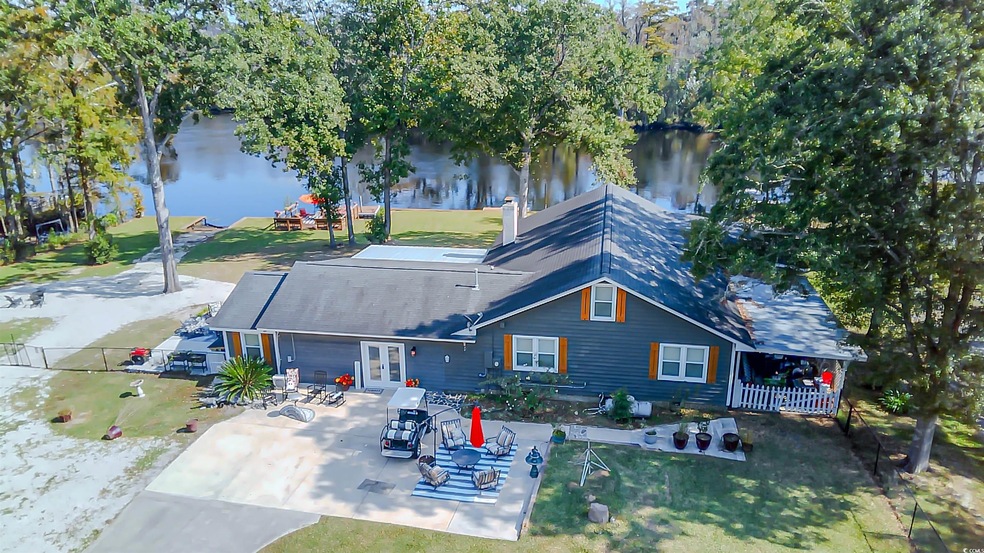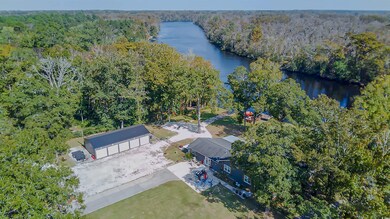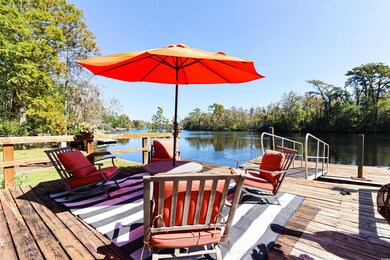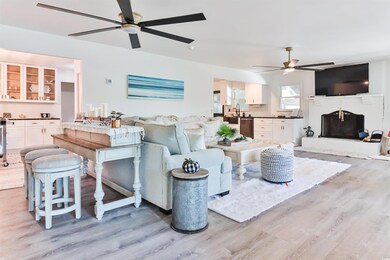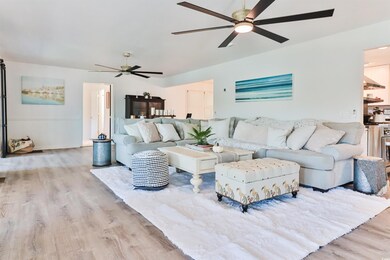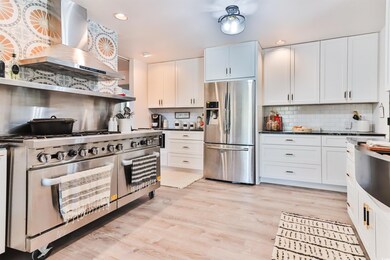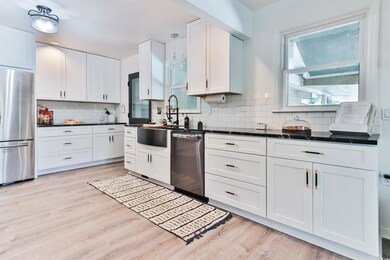
66 Chasewood Dr Georgetown, SC 29440
Highlights
- Boat Dock
- Deck
- Stream or River on Lot
- RV Access or Parking
- Living Room with Fireplace
- Low Country Architecture
About This Home
As of December 2024Welcome to your dream retreat at 66 Chasewood Dr in Georgetown! This stunning 3-bedroom, 3.5-bathroom home sits on a sprawling 1.34-acre lot with NO HOA and features two private floating docks, perfect for waterfront living. The bright and spacious living room is flooded with natural light and centers around a cozy fireplace, creating the ideal space for relaxation. The kitchen is a chef's dream with stainless steel appliances, including a gas range, marble countertops, a custom walk-in pantry, and abundant wood cabinetry. The master suite offers serene water views, dual closets, a double-sink vanity, and a spacious shower. For additional relaxation, enjoy the light-filled Carolina Room with tranquil water views, perfect for starting or ending your day. This home also features a dedicated office and a convenient mother-in-law suite. Outside, the oversized patio is an entertainer's paradise, equipped with a full kitchen, outdoor movie screen, and stunning water views. One of the two floating docks even boasts a deck and a boat ramp, expanding your outdoor living space. The fenced-in front yard includes a 5-bay detached powered garage with a half bath, a car lift and ample workspace, plus an RV pad with full hookups. A whole house generator ensures you’re always prepared. Located on a quiet, semi-dead-end road, this home offers privacy while being just a short drive from downtown Georgetown, Andrews, golf courses, shopping, dining, and entertainment. Don’t miss out on this incredible opportunity, book your showing today! *Appraisal was recently completed*
Home Details
Home Type
- Single Family
Year Built
- Built in 1985
Lot Details
- 1.34 Acre Lot
- Fenced
Parking
- 4 Car Detached Garage
- RV Access or Parking
Home Design
- Low Country Architecture
- Slab Foundation
- Siding
Interior Spaces
- 2,814 Sq Ft Home
- Ceiling Fan
- Living Room with Fireplace
- Formal Dining Room
- Den
- Luxury Vinyl Tile Flooring
- Fire and Smoke Detector
- Washer and Dryer Hookup
Kitchen
- Range with Range Hood
- Dishwasher
- Stainless Steel Appliances
- Solid Surface Countertops
Bedrooms and Bathrooms
- 3 Bedrooms
- Primary Bedroom on Main
- In-Law or Guest Suite
- Dual Vanity Sinks in Primary Bathroom
- Shower Only
Outdoor Features
- Stream or River on Lot
- Deck
- Patio
- Front Porch
Schools
- Browns Ferry Elementary School
- Carvers Bay Middle School
- Carvers Bay High School
Utilities
- Power Generator
- Septic System
- Cable TV Available
Community Details
Overview
- The community has rules related to fencing
Recreation
- Boat Dock
Ownership History
Purchase Details
Home Financials for this Owner
Home Financials are based on the most recent Mortgage that was taken out on this home.Purchase Details
Home Financials for this Owner
Home Financials are based on the most recent Mortgage that was taken out on this home.Purchase Details
Home Financials for this Owner
Home Financials are based on the most recent Mortgage that was taken out on this home.Purchase Details
Similar Homes in Georgetown, SC
Home Values in the Area
Average Home Value in this Area
Purchase History
| Date | Type | Sale Price | Title Company |
|---|---|---|---|
| Deed | $740,000 | None Listed On Document | |
| Deed | $740,000 | None Listed On Document | |
| Interfamily Deed Transfer | -- | None Available | |
| Deed | $310,000 | None Available | |
| Deed | $250,000 | -- |
Mortgage History
| Date | Status | Loan Amount | Loan Type |
|---|---|---|---|
| Previous Owner | $352,155 | VA | |
| Previous Owner | $354,120 | VA | |
| Previous Owner | $208,587 | FHA | |
| Previous Owner | $310,000 | VA | |
| Previous Owner | $150,000 | New Conventional | |
| Previous Owner | $200,000 | New Conventional |
Property History
| Date | Event | Price | Change | Sq Ft Price |
|---|---|---|---|---|
| 12/03/2024 12/03/24 | Sold | $740,000 | -12.4% | $263 / Sq Ft |
| 10/16/2024 10/16/24 | For Sale | $845,000 | -- | $300 / Sq Ft |
Tax History Compared to Growth
Tax History
| Year | Tax Paid | Tax Assessment Tax Assessment Total Assessment is a certain percentage of the fair market value that is determined by local assessors to be the total taxable value of land and additions on the property. | Land | Improvement |
|---|---|---|---|---|
| 2024 | -- | $0 | $0 | $0 |
| 2023 | $0 | $0 | $0 | $0 |
| 2022 | $0 | $332,925 | $0 | $0 |
| 2021 | $1,148 | $0 | $0 | $0 |
| 2020 | $1,148 | $0 | $0 | $0 |
| 2019 | $1,309 | $0 | $0 | $0 |
| 2018 | $1,309 | $97,000 | $0 | $0 |
| 2017 | $1,175 | $97,000 | $0 | $0 |
| 2016 | $1,159 | $9,700 | $0 | $0 |
| 2015 | $1,273 | $0 | $0 | $0 |
| 2014 | $1,273 | $260,200 | $128,300 | $131,900 |
| 2012 | -- | $260,200 | $128,300 | $131,900 |
Agents Affiliated with this Home
-
Blake Sloan

Seller's Agent in 2024
Blake Sloan
Sloan Realty Group
(843) 213-1346
996 Total Sales
-
Jeremy Knab

Seller Co-Listing Agent in 2024
Jeremy Knab
Sloan Realty Group
(843) 504-1989
576 Total Sales
-
The Jamie Beard Team

Buyer's Agent in 2024
The Jamie Beard Team
The Litchfield Company RE
(843) 979-5380
482 Total Sales
Map
Source: Coastal Carolinas Association of REALTORS®
MLS Number: 2423943
APN: 02-0136-003-00-00
- 160 Comanche Dr
- Lot 13 Comanche Dr
- 164 Mohican Dr
- 462 Mohican Dr
- 71 Mohican Dr
- Tract 5 Candlewood Dr
- 3328 County Road S-22-6
- 1455 Francis Marion Dr
- 688 Cherokee Dr
- 4074 Center Rd
- 3231 Center Rd
- 0000 Choppee Rd
- 5944 Rose Hill Rd
- 00 Lumberton Dr
- 450 Hayfield Rd
- 7101 Choppee Rd
- 206 N Levee Dr
- 40 Little Peru Ct
- 538 County Road S-22-537
- TBD Cumbee Rd
