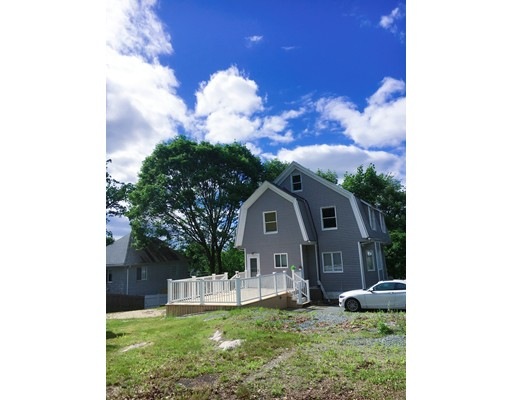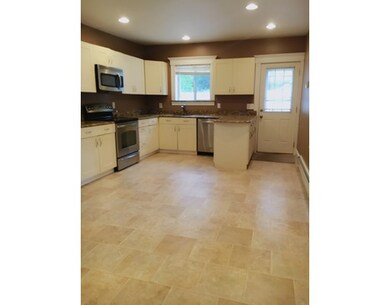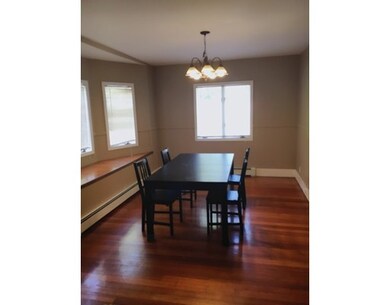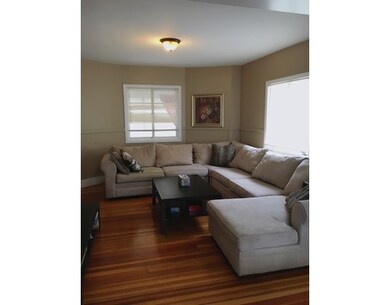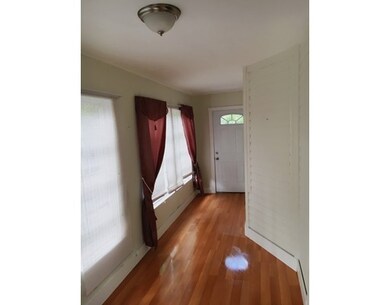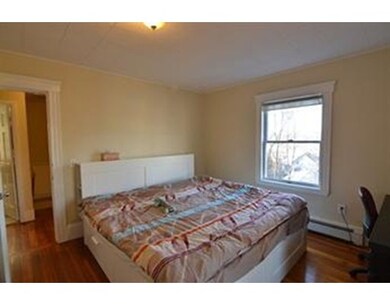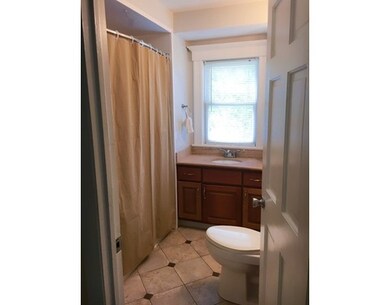
66 Clifton Ave Saugus, MA 01906
Cliftondale NeighborhoodAbout This Home
As of August 2021Well-maintained Colonial style in quiet location. Move-in ready. Plenty of parking. Plenty storage rooms, quiet location. Newer roof (2015), central A/C, newly painted deck. Finished basement for family room with huge closet for lots potential. Close to major routes, shopping mall. Direct bus to Haymarket. No showing until first open house Saturday 12-2PM June 11st.
Last Agent to Sell the Property
Victoria Chan
Town Property Group Listed on: 06/09/2016
Home Details
Home Type
Single Family
Est. Annual Taxes
$5,988
Year Built
1900
Lot Details
0
Listing Details
- Lot Description: Corner
- Property Type: Single Family
- Other Agent: 2.50
- Lead Paint: Unknown
- Special Features: None
- Property Sub Type: Detached
- Year Built: 1900
Interior Features
- Appliances: Range, Dishwasher, Microwave, Refrigerator, Washer, Dryer
- Has Basement: Yes
- Number of Rooms: 6
- Amenities: Public Transportation, Shopping, Walk/Jog Trails, Highway Access
- Electric: 220 Volts
- Flooring: Hardwood
- Interior Amenities: Security System
- Basement: Full, Finished, Walk Out
- Bedroom 2: Second Floor
- Bedroom 3: Second Floor
- Bathroom #1: Basement
- Bathroom #2: Second Floor
- Kitchen: First Floor
- Laundry Room: Basement
- Living Room: First Floor
- Master Bedroom: Second Floor
- Master Bedroom Description: Closet, Flooring - Hardwood
- Dining Room: First Floor
- Family Room: Basement
- Oth1 Room Name: Office
- Oth1 Dscrp: Flooring - Hardwood
- Oth2 Room Name: Foyer
- Oth2 Dscrp: Closet, Flooring - Hardwood
Exterior Features
- Roof: Asphalt/Fiberglass Shingles
- Construction: Frame
- Exterior: Vinyl
- Exterior Features: Deck - Wood
- Foundation: Fieldstone
Garage/Parking
- Parking: Paved Driveway
- Parking Spaces: 2
Utilities
- Cooling: Central Air
- Heating: Hot Water Baseboard, Electric Baseboard, Gas
- Utility Connections: for Electric Range, for Electric Oven, for Electric Dryer
- Sewer: City/Town Sewer
- Water: City/Town Water
Lot Info
- Assessor Parcel Number: M:004-F B:0027 L:0002
- Zoning: A
Ownership History
Purchase Details
Home Financials for this Owner
Home Financials are based on the most recent Mortgage that was taken out on this home.Similar Homes in Saugus, MA
Home Values in the Area
Average Home Value in this Area
Purchase History
| Date | Type | Sale Price | Title Company |
|---|---|---|---|
| Deed | $263,000 | -- |
Mortgage History
| Date | Status | Loan Amount | Loan Type |
|---|---|---|---|
| Open | $185,000 | Credit Line Revolving | |
| Open | $346,290 | Purchase Money Mortgage | |
| Closed | $380,000 | New Conventional | |
| Closed | $256,000 | No Value Available | |
| Closed | $258,236 | Purchase Money Mortgage | |
| Previous Owner | $27,000 | No Value Available | |
| Previous Owner | $50,000 | No Value Available |
Property History
| Date | Event | Price | Change | Sq Ft Price |
|---|---|---|---|---|
| 08/19/2021 08/19/21 | Sold | $595,000 | +10.2% | $310 / Sq Ft |
| 03/30/2021 03/30/21 | Pending | -- | -- | -- |
| 03/25/2021 03/25/21 | For Sale | $539,900 | +35.0% | $281 / Sq Ft |
| 08/01/2016 08/01/16 | Sold | $400,000 | +0.3% | $264 / Sq Ft |
| 06/18/2016 06/18/16 | Pending | -- | -- | -- |
| 06/09/2016 06/09/16 | For Sale | $399,000 | +7.8% | $264 / Sq Ft |
| 07/18/2014 07/18/14 | Sold | $370,000 | 0.0% | $245 / Sq Ft |
| 05/30/2014 05/30/14 | Pending | -- | -- | -- |
| 05/27/2014 05/27/14 | Off Market | $370,000 | -- | -- |
| 05/07/2014 05/07/14 | For Sale | $379,900 | -- | $251 / Sq Ft |
Tax History Compared to Growth
Tax History
| Year | Tax Paid | Tax Assessment Tax Assessment Total Assessment is a certain percentage of the fair market value that is determined by local assessors to be the total taxable value of land and additions on the property. | Land | Improvement |
|---|---|---|---|---|
| 2025 | $5,988 | $560,700 | $312,800 | $247,900 |
| 2024 | $5,741 | $539,100 | $294,900 | $244,200 |
| 2023 | $5,602 | $497,500 | $259,200 | $238,300 |
| 2022 | $5,397 | $449,400 | $237,700 | $211,700 |
| 2021 | $4,971 | $402,800 | $206,500 | $196,300 |
| 2020 | $4,592 | $385,200 | $196,600 | $188,600 |
| 2019 | $4,475 | $367,400 | $178,800 | $188,600 |
| 2018 | $4,073 | $351,700 | $173,400 | $178,300 |
| 2017 | $3,799 | $315,300 | $161,800 | $153,500 |
| 2016 | $3,736 | $306,200 | $161,500 | $144,700 |
| 2015 | $3,505 | $291,600 | $153,800 | $137,800 |
| 2014 | $3,030 | $261,000 | $138,400 | $122,600 |
Agents Affiliated with this Home
-
Sean Connolly

Seller's Agent in 2021
Sean Connolly
RE/MAX 360
(614) 327-2093
2 in this area
53 Total Sales
-
Vanessa Romero
V
Buyer's Agent in 2021
Vanessa Romero
Keller Williams Realty Evolution
(617) 982-4484
1 in this area
2 Total Sales
-
V
Seller's Agent in 2016
Victoria Chan
Town Property Group
-
E
Seller's Agent in 2014
Eileen Lorway
Redfin Corp.
-
David Li

Buyer's Agent in 2014
David Li
eXp Realty
(888) 854-7493
35 Total Sales
Map
Source: MLS Property Information Network (MLS PIN)
MLS Number: 72020731
APN: SAUG-000004F-000027-000002
- 23 Western Ave
- 7 Clifton Ave
- 497 Central St
- 376 Lincoln Ave
- 23 Bayview Rd
- 483 Central St
- 483 Central St Unit A
- 32 Mountain Ave
- 33 Intervale Ave
- 10 Hillside Ave
- 6 Curtis Rd
- 22 Seagirt Ave
- 17 Elaine Ave
- 133 Salem St Unit 214
- 133 Salem St Unit 307
- 133 Salem St Unit 304
- 133 Salem St Unit 418
- 133 Salem St Unit 207
- 133 Salem St Unit 213
- 133 Salem St Unit 408
