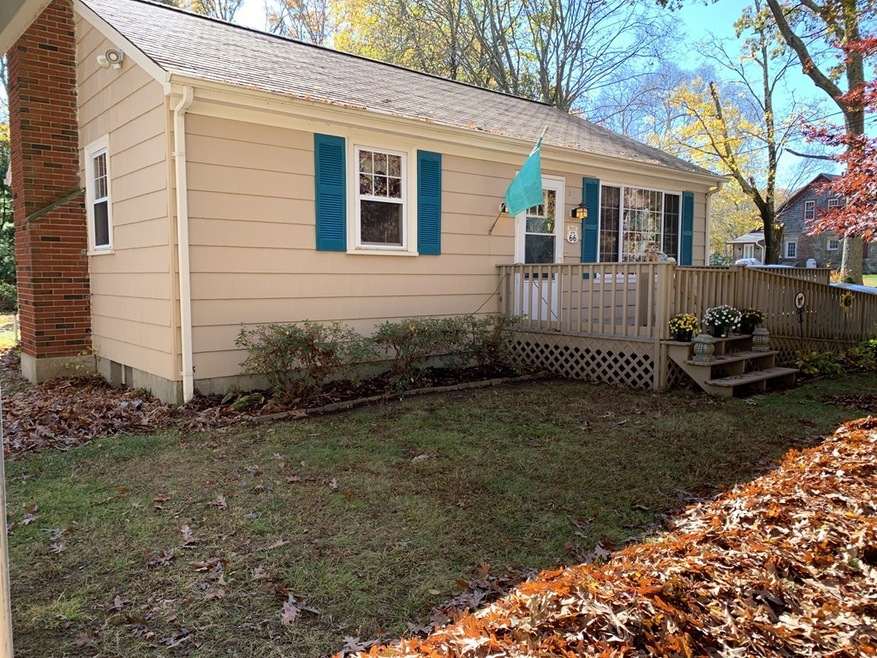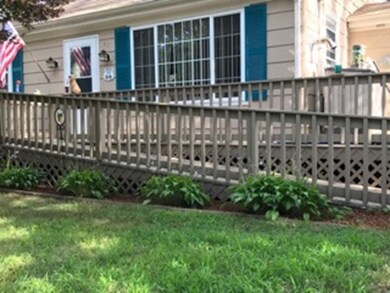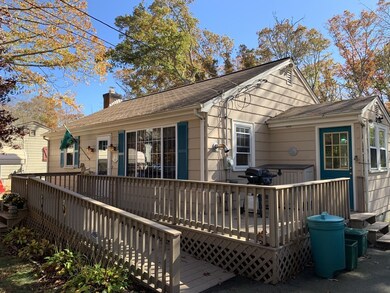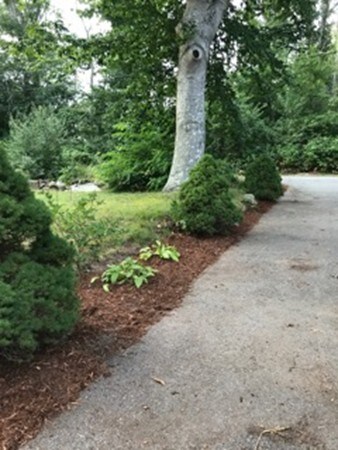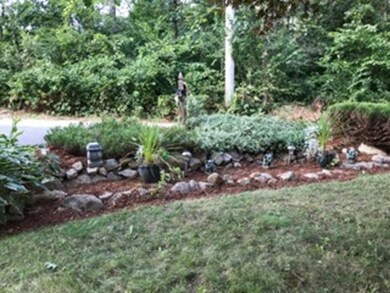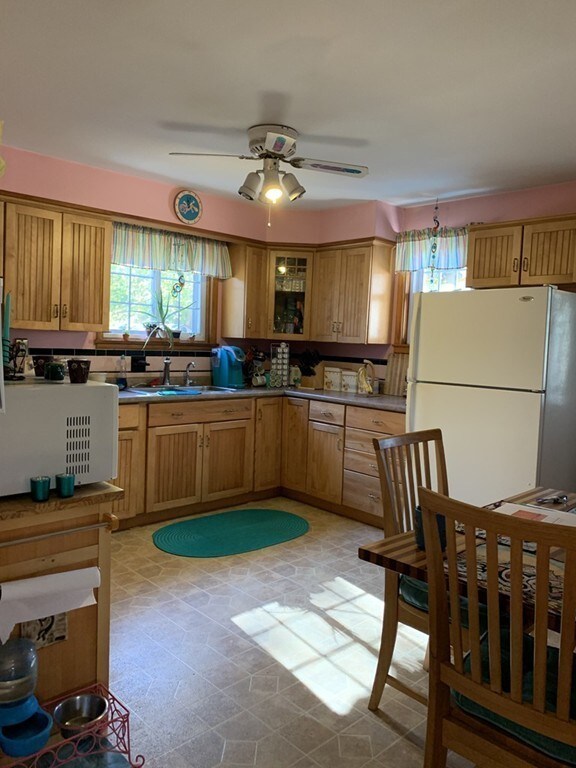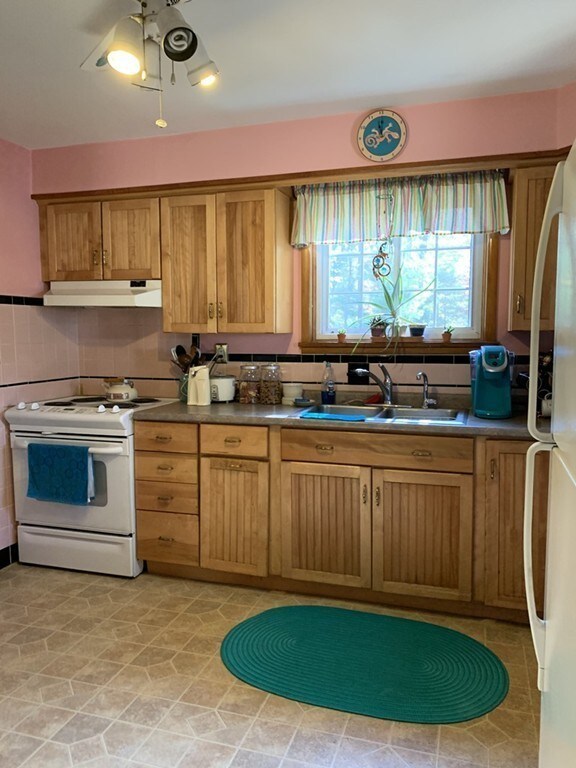
66 Crandall Rd Tiverton, RI 02878
Bliss Corners NeighborhoodEstimated Value: $341,000 - $372,000
2
Beds
1
Bath
832
Sq Ft
$432/Sq Ft
Est. Value
Highlights
- Deck
- Enclosed patio or porch
- Tankless Water Heater
- Wood Flooring
About This Home
As of December 2019Adorable 2 bedroom Cape, off street parking, first floor laundry. Handicapped accessible. 5 year old septic! Nice yard, private dead end street yet close to everything!
Home Details
Home Type
- Single Family
Est. Annual Taxes
- $3,159
Year Built
- Built in 1960
Lot Details
- Year Round Access
- Property is zoned R80
Flooring
- Wood
- Vinyl
Laundry
- Dryer
- Washer
Outdoor Features
- Deck
- Enclosed patio or porch
Utilities
- Hot Water Baseboard Heater
- Heating System Uses Oil
- Tankless Water Heater
- Private Sewer
- Cable TV Available
Additional Features
- Basement
Listing and Financial Details
- Assessor Parcel Number M:512 B:191
Ownership History
Date
Name
Owned For
Owner Type
Purchase Details
Listed on
Nov 1, 2019
Closed on
Dec 19, 2019
Sold by
Smith Dennis J and Smith Clarke
Bought by
Smith Brian W
Seller's Agent
Kenneth Mongeon
KAM Realty
Buyer's Agent
Cheryl Perry
Lamacchia Realty, Inc
List Price
$219,900
Sold Price
$225,000
Premium/Discount to List
$5,100
2.32%
Total Days on Market
5
Current Estimated Value
Home Financials for this Owner
Home Financials are based on the most recent Mortgage that was taken out on this home.
Estimated Appreciation
$134,420
Avg. Annual Appreciation
9.01%
Original Mortgage
$220,924
Outstanding Balance
$196,015
Interest Rate
3.25%
Mortgage Type
FHA
Estimated Equity
$163,405
Purchase Details
Closed on
Aug 29, 1995
Sold by
Otocki Walter Est
Bought by
Clarke Wenonah B and Smith Dennis J
Home Financials for this Owner
Home Financials are based on the most recent Mortgage that was taken out on this home.
Original Mortgage
$69,000
Interest Rate
7.32%
Create a Home Valuation Report for This Property
The Home Valuation Report is an in-depth analysis detailing your home's value as well as a comparison with similar homes in the area
Similar Homes in the area
Home Values in the Area
Average Home Value in this Area
Purchase History
| Date | Buyer | Sale Price | Title Company |
|---|---|---|---|
| Smith Brian W | $225,000 | None Available | |
| Clarke Wenonah B | $88,000 | -- |
Source: Public Records
Mortgage History
| Date | Status | Borrower | Loan Amount |
|---|---|---|---|
| Open | Smith Brian W | $35,000 | |
| Open | Smith Brian W | $220,924 | |
| Previous Owner | Clarke Wenonah B | $69,000 |
Source: Public Records
Property History
| Date | Event | Price | Change | Sq Ft Price |
|---|---|---|---|---|
| 12/19/2019 12/19/19 | Sold | $225,000 | +2.3% | $270 / Sq Ft |
| 11/06/2019 11/06/19 | Pending | -- | -- | -- |
| 11/01/2019 11/01/19 | For Sale | $219,900 | -- | $264 / Sq Ft |
Source: MLS Property Information Network (MLS PIN)
Tax History Compared to Growth
Tax History
| Year | Tax Paid | Tax Assessment Tax Assessment Total Assessment is a certain percentage of the fair market value that is determined by local assessors to be the total taxable value of land and additions on the property. | Land | Improvement |
|---|---|---|---|---|
| 2024 | $3,159 | $285,900 | $116,700 | $169,200 |
| 2023 | $3,221 | $216,200 | $101,300 | $114,900 |
| 2022 | $3,163 | $216,200 | $101,300 | $114,900 |
| 2021 | $3,085 | $216,200 | $101,300 | $114,900 |
| 2020 | $2,637 | $162,900 | $64,100 | $98,800 |
| 2019 | $2,572 | $162,900 | $64,100 | $98,800 |
| 2018 | $2,670 | $162,900 | $64,100 | $98,800 |
| 2017 | $2,417 | $126,900 | $64,100 | $62,800 |
| 2016 | $2,429 | $126,900 | $64,100 | $62,800 |
| 2015 | $2,429 | $126,900 | $64,100 | $62,800 |
| 2014 | $2,611 | $135,300 | $64,100 | $71,200 |
Source: Public Records
Agents Affiliated with this Home
-
Kenneth Mongeon

Seller's Agent in 2019
Kenneth Mongeon
KAM Realty
(508) 264-9811
4 in this area
146 Total Sales
-
Cheryl Perry

Buyer's Agent in 2019
Cheryl Perry
Lamacchia Realty, Inc
(508) 965-0103
1 in this area
156 Total Sales
Map
Source: MLS Property Information Network (MLS PIN)
MLS Number: 72587673
APN: TIVE-000512-000000-000191
Nearby Homes
- 85 Campion Ave
- 64 Campion Ave
- 0 Crandall Rd
- 135 Crandall Rd
- 137 Crandall Rd
- 1740 Bulgarmarsh Rd
- 56 Wood Ave
- 109 Sawdy Pond Ave
- 436 Crandall Rd
- 224 Brayton Rd
- 316 Robert St
- 225 Brayton Rd
- 49 Tupelo Rd
- 0 Leger Ln Unit 73361952
- 0 Leger Ln Unit 1382826
- 50 Tower Hill Rd
- 60 Leger Ln
- 100 Corys Ln
- 299 S Christopher Ave
- 100 Cory's Ln
