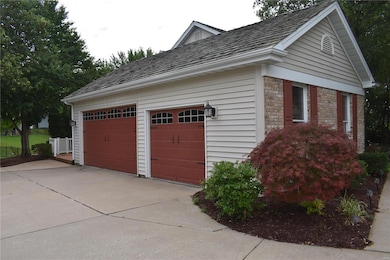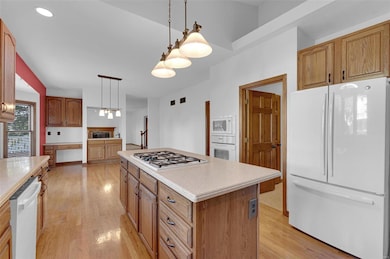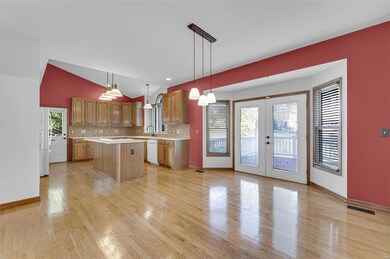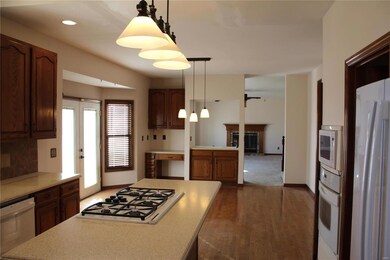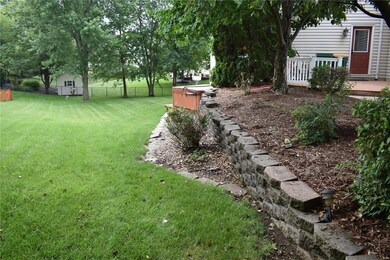
66 Davenport Ct Saint Charles, MO 63303
Heritage NeighborhoodHighlights
- Back to Public Ground
- Center Hall Plan
- Wood Flooring
- Becky-David Elementary School Rated A
- Traditional Architecture
- Cul-De-Sac
About This Home
As of July 2025Executive home with 5 b/r, m/f office with private bath located at the end of a cul-de-sac in Heritage Addition. Over 3700 sf of living space. The home features a T staircase as you enter. OS THREE CAR SIDE ENTRY GARAGE. Nine foot ceilings, 42" cabinets in the kitchen, and walk-out with coffered ceiling leading out onto one of two decks. Full bathroom adjacent to the home office on m/f, which could double as a sixth bedroom if needed. Generous sized family room with gas log fireplace, kitchen with inverted vaulted ceiling and dining room with coffered ceiling. U/L there are 4 spacious bedrooms, one w/ jack and Jill bath. Master suite w/ dual vanity, large wlk-in closet, separate tub and shower. The home features an irrigation system, hot tub and two decks overlooking lush backyard. The finished LL level is a w/o with a large Florida room w/ ceramic tile flooring, as well as a recreation room with laminate flooring and an additional full bed and bath. Zoned heating/cooling.
Last Agent to Sell the Property
Coldwell Banker Realty - Gundaker License #2002011091 Listed on: 10/01/2023

Home Details
Home Type
- Single Family
Est. Annual Taxes
- $4,908
Year Built
- Built in 1992
Lot Details
- 0.44 Acre Lot
- Back to Public Ground
- Cul-De-Sac
- Partially Fenced Property
Parking
- 3 Car Attached Garage
- Garage Door Opener
- Driveway
- Off-Street Parking
Home Design
- Traditional Architecture
- Brick Veneer
- Vinyl Siding
Interior Spaces
- 3,705 Sq Ft Home
- 1.5-Story Property
- Central Vacuum
- Gas Fireplace
- Insulated Windows
- Stained Glass
- Sliding Doors
- Six Panel Doors
- Center Hall Plan
- Wood Flooring
Kitchen
- Electric Cooktop
- <<microwave>>
- Dishwasher
- Disposal
Bedrooms and Bathrooms
- 6 Bedrooms
- 4 Full Bathrooms
Partially Finished Basement
- Basement Fills Entire Space Under The House
- Bedroom in Basement
Schools
- Becky-David Elem. Elementary School
- Barnwell Middle School
- Francis Howell North High School
Utilities
- Forced Air Zoned Heating and Cooling System
Listing and Financial Details
- Assessor Parcel Number 3-0118-6255-00-0174.0000000
Ownership History
Purchase Details
Home Financials for this Owner
Home Financials are based on the most recent Mortgage that was taken out on this home.Purchase Details
Home Financials for this Owner
Home Financials are based on the most recent Mortgage that was taken out on this home.Purchase Details
Purchase Details
Home Financials for this Owner
Home Financials are based on the most recent Mortgage that was taken out on this home.Purchase Details
Home Financials for this Owner
Home Financials are based on the most recent Mortgage that was taken out on this home.Purchase Details
Home Financials for this Owner
Home Financials are based on the most recent Mortgage that was taken out on this home.Similar Homes in Saint Charles, MO
Home Values in the Area
Average Home Value in this Area
Purchase History
| Date | Type | Sale Price | Title Company |
|---|---|---|---|
| Warranty Deed | -- | True Title Company | |
| Warranty Deed | $340,000 | Ust | |
| Quit Claim Deed | -- | None Available | |
| Warranty Deed | -- | Ust | |
| Warranty Deed | -- | -- | |
| Warranty Deed | -- | -- |
Mortgage History
| Date | Status | Loan Amount | Loan Type |
|---|---|---|---|
| Open | $290,000 | New Conventional | |
| Previous Owner | $200,000 | Credit Line Revolving | |
| Previous Owner | $245,217 | FHA | |
| Previous Owner | $100,000 | Purchase Money Mortgage | |
| Previous Owner | $125,500 | Credit Line Revolving | |
| Previous Owner | $213,100 | New Conventional | |
| Previous Owner | $207,200 | No Value Available | |
| Previous Owner | $227,900 | No Value Available |
Property History
| Date | Event | Price | Change | Sq Ft Price |
|---|---|---|---|---|
| 07/09/2025 07/09/25 | Sold | -- | -- | -- |
| 06/02/2025 06/02/25 | Pending | -- | -- | -- |
| 05/29/2025 05/29/25 | For Sale | $525,000 | 0.0% | $142 / Sq Ft |
| 05/24/2024 05/24/24 | Sold | -- | -- | -- |
| 03/02/2024 03/02/24 | Price Changed | $525,000 | 0.0% | $142 / Sq Ft |
| 03/02/2024 03/02/24 | For Sale | $525,000 | -5.4% | $142 / Sq Ft |
| 11/09/2023 11/09/23 | Off Market | -- | -- | -- |
| 11/02/2023 11/02/23 | Price Changed | $555,000 | -1.8% | $150 / Sq Ft |
| 10/19/2023 10/19/23 | For Sale | $565,000 | -- | $152 / Sq Ft |
Tax History Compared to Growth
Tax History
| Year | Tax Paid | Tax Assessment Tax Assessment Total Assessment is a certain percentage of the fair market value that is determined by local assessors to be the total taxable value of land and additions on the property. | Land | Improvement |
|---|---|---|---|---|
| 2023 | $5,239 | $84,957 | $0 | $0 |
| 2022 | $4,909 | $73,728 | $0 | $0 |
| 2021 | $4,898 | $73,728 | $0 | $0 |
| 2020 | $4,797 | $70,378 | $0 | $0 |
| 2019 | $4,779 | $70,378 | $0 | $0 |
| 2018 | $4,405 | $61,906 | $0 | $0 |
| 2017 | $4,382 | $61,906 | $0 | $0 |
| 2016 | $4,135 | $58,586 | $0 | $0 |
| 2015 | $4,099 | $58,586 | $0 | $0 |
| 2014 | $4,089 | $56,657 | $0 | $0 |
Agents Affiliated with this Home
-
Kyle Hannegan

Seller's Agent in 2025
Kyle Hannegan
Berkshire Hathway Home Services
(636) 299-3593
10 in this area
332 Total Sales
-
Saundra Pogrelis

Buyer's Agent in 2025
Saundra Pogrelis
Coldwell Banker Realty - Gundaker
(314) 330-2121
2 in this area
244 Total Sales
-
Lynne Tomlinson

Seller's Agent in 2024
Lynne Tomlinson
Coldwell Banker Realty - Gundaker
(314) 757-5966
2 in this area
29 Total Sales
-
Elliott Black
E
Buyer's Agent in 2024
Elliott Black
Sold in the Lou
(314) 265-1989
1 in this area
75 Total Sales
Map
Source: MARIS MLS
MLS Number: MIS23060419
APN: 3-0118-6255-00-0174.0000000
- 390 Portsmouth Dr
- 139 Foxtail Dr
- 2 Aspen Ct
- 3140 Stonehenge Dr
- 34 Bonhomme Richard Ct
- 352 Huntleigh Manor Dr
- 6 Freedom Way
- 1442 Hudson Landing
- 2738 Cumberland Landing
- 3 Gianna Ct
- 3 Francis Ct
- 3 Summit Station
- 1380 Heritage Landing Unit 105
- 1380 Heritage Landing Unit 307
- 1465 Heritage Landing Unit 404
- 100 Valley Forge
- 1433 Heritage Landing Unit 301
- 106 Tuscany Trace Dr
- 1400 Heritage Landing Unit 202
- 1400 Heritage Landing Unit 109

