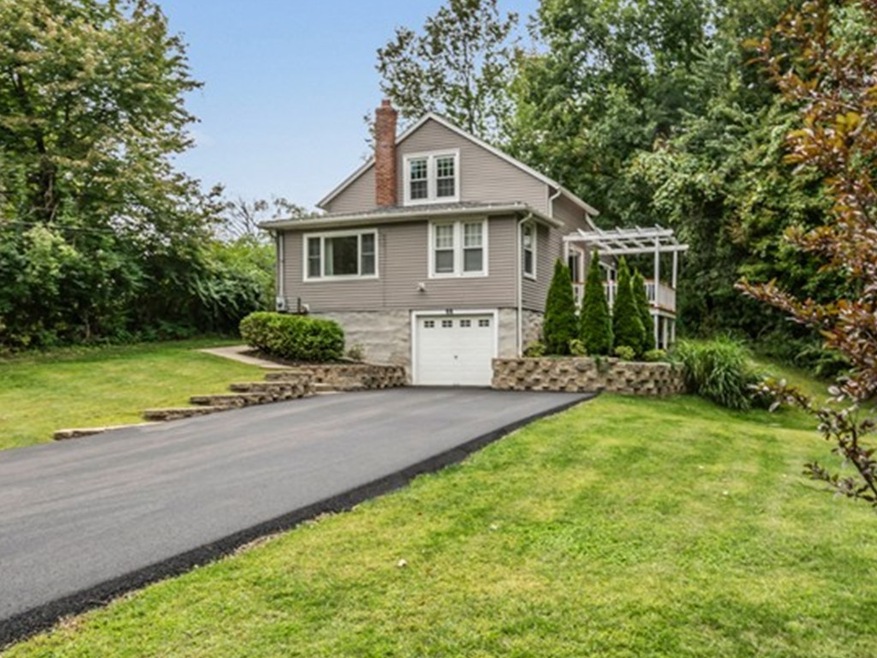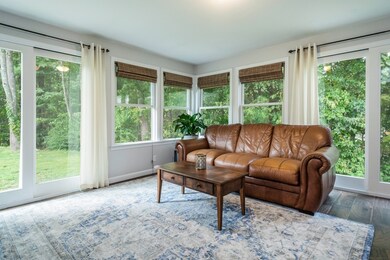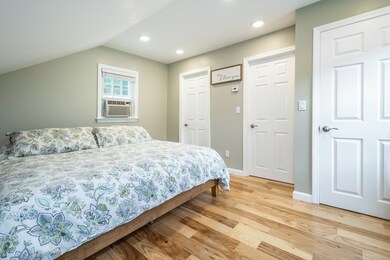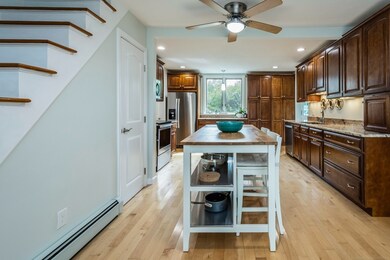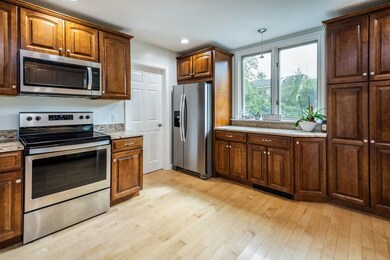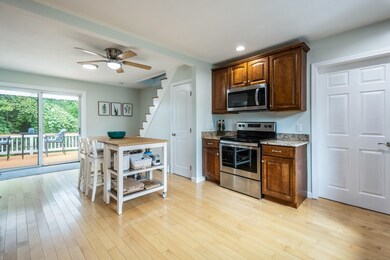
66 Dawson Rd Worcester, MA 01602
West Tatnuck NeighborhoodHighlights
- Deck
- Wood Flooring
- Storage Shed
About This Home
As of December 2024There's nothing rough about this diamond of a house! Your charming new home benefits from a driveway with ample parking and with an open first floor and deck that is perfect for entertaining and hosting family events. Your large kitchen has cherry cabinets, granite counters, stainless appliances and room in the kitchen to eat, as well as built in cupboards leading to the deck. Your airy dining room has a cathedral ceiling and leads into the living room which boasts a wealth of light from the walls of windows and the slider leading to outside. Downstairs is a bedroom with a sitting area, perfect for one floor living, and a full bathroom. On the second floor is the master bedroom with warm hickory flooring and an attached half bath. Your level back yard is great for summer evenings, or go for a walk along the hiking trails nearby. Enjoy a good location for commuting while being on a quiet dead-end street. Call us for a showing and bring your checkbook! You are going to love it!
Last Buyer's Agent
Kim German
Quinsigamond Realty
Home Details
Home Type
- Single Family
Est. Annual Taxes
- $4,508
Year Built
- Built in 1928
Lot Details
- Property is zoned RS-7
Parking
- 1 Car Garage
Flooring
- Wood
- Tile
- Vinyl
Outdoor Features
- Deck
- Storage Shed
Utilities
- Hot Water Baseboard Heater
- Oil Water Heater
- Private Sewer
Additional Features
- Basement
Listing and Financial Details
- Assessor Parcel Number M:54 B:001 L:00066
Ownership History
Purchase Details
Home Financials for this Owner
Home Financials are based on the most recent Mortgage that was taken out on this home.Purchase Details
Home Financials for this Owner
Home Financials are based on the most recent Mortgage that was taken out on this home.Similar Homes in Worcester, MA
Home Values in the Area
Average Home Value in this Area
Purchase History
| Date | Type | Sale Price | Title Company |
|---|---|---|---|
| Not Resolvable | $276,000 | -- | |
| Not Resolvable | $160,000 | -- |
Mortgage History
| Date | Status | Loan Amount | Loan Type |
|---|---|---|---|
| Open | $388,000 | Purchase Money Mortgage | |
| Closed | $388,000 | Purchase Money Mortgage | |
| Closed | $267,720 | New Conventional | |
| Previous Owner | $136,000 | New Conventional | |
| Previous Owner | $93,000 | No Value Available | |
| Previous Owner | $60,000 | No Value Available | |
| Previous Owner | $72,350 | No Value Available |
Property History
| Date | Event | Price | Change | Sq Ft Price |
|---|---|---|---|---|
| 12/06/2024 12/06/24 | Sold | $485,000 | +11.5% | $380 / Sq Ft |
| 11/04/2024 11/04/24 | Pending | -- | -- | -- |
| 10/29/2024 10/29/24 | For Sale | $435,000 | +57.6% | $341 / Sq Ft |
| 10/25/2019 10/25/19 | Sold | $276,000 | +0.4% | $216 / Sq Ft |
| 09/14/2019 09/14/19 | Pending | -- | -- | -- |
| 09/10/2019 09/10/19 | For Sale | $275,000 | +71.9% | $216 / Sq Ft |
| 05/15/2015 05/15/15 | Sold | $160,000 | 0.0% | $134 / Sq Ft |
| 05/06/2015 05/06/15 | Pending | -- | -- | -- |
| 03/24/2015 03/24/15 | Off Market | $160,000 | -- | -- |
| 03/13/2015 03/13/15 | For Sale | $170,000 | -- | $142 / Sq Ft |
Tax History Compared to Growth
Tax History
| Year | Tax Paid | Tax Assessment Tax Assessment Total Assessment is a certain percentage of the fair market value that is determined by local assessors to be the total taxable value of land and additions on the property. | Land | Improvement |
|---|---|---|---|---|
| 2025 | $4,508 | $341,800 | $125,300 | $216,500 |
| 2024 | $4,345 | $316,000 | $125,300 | $190,700 |
| 2023 | $4,163 | $290,300 | $109,700 | $180,600 |
| 2022 | $3,784 | $248,800 | $88,900 | $159,900 |
| 2021 | $3,572 | $219,400 | $72,300 | $147,100 |
| 2020 | $3,436 | $202,100 | $72,200 | $129,900 |
| 2019 | $3,314 | $184,100 | $65,900 | $118,200 |
| 2018 | $3,309 | $175,000 | $65,900 | $109,100 |
| 2017 | $3,192 | $166,100 | $65,900 | $100,200 |
| 2016 | $3,143 | $152,500 | $51,400 | $101,100 |
| 2015 | $3,061 | $152,500 | $51,400 | $101,100 |
| 2014 | $2,980 | $152,500 | $51,400 | $101,100 |
Agents Affiliated with this Home
-

Seller's Agent in 2024
Geriann Madore Dumas
GMD Property Specialists
(774) 245-7647
2 in this area
28 Total Sales
-

Buyer's Agent in 2024
Elisha Lynch
Lamacchia Realty, Inc.
(508) 560-5061
6 in this area
111 Total Sales
-

Seller's Agent in 2019
John Miller
Keller Williams Pinnacle Central
(508) 523-8033
210 Total Sales
-
K
Buyer's Agent in 2019
Kim German
Quinsigamond Realty
-
R
Seller's Agent in 2015
Richard Salls
Century 21 I & V Walsh R.E.
-

Buyer's Agent in 2015
Diane Luong
Re/Max Vision
(774) 239-2937
1 in this area
159 Total Sales
Map
Source: MLS Property Information Network (MLS PIN)
MLS Number: 72563168
APN: WORC-000054-000001-000066
- 2 Pinebrook Ln
- 25 Salisbury Hill Blvd Unit 68
- 25 Salisbury Hill Blvd Unit 69
- 25 Salisbury Hill Blvd Unit 56
- 25 Salisbury Hill Blvd Unit 67
- 25 Salisbury Hill Blvd Unit 62
- 25 Salisbury Hill Blvd Unit 51
- 25 Salisbury Hill Blvd Unit 57
- 25 Salisbury Hill Blvd Unit 52
- 25 Salisbury Hill Blvd Unit 54
- 8 Salisbury Hill Blvd Unit 76
- 61 Brigham Rd
- 18 Tatnuck Gardens
- 14 Primmett Ln
- 25 Kinney Dr
- 9 Newburn Rd
- 15 Green View Ln
- 58 Wedgewood Rd
- 70 Rich St
- 4 Barrows Rd
