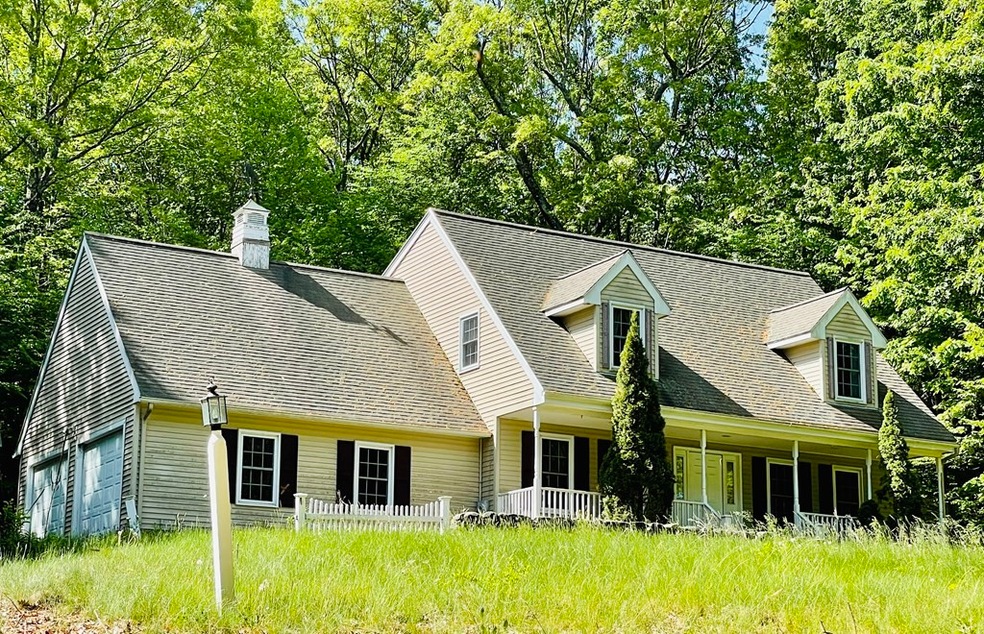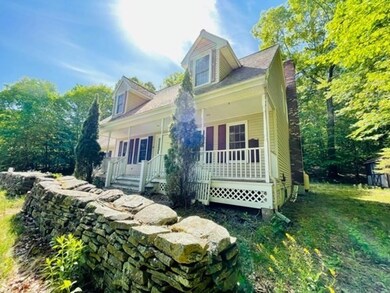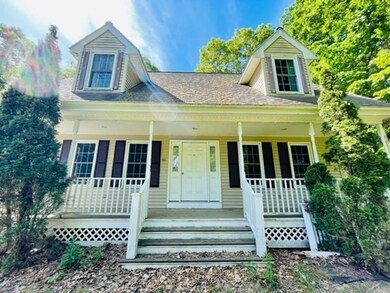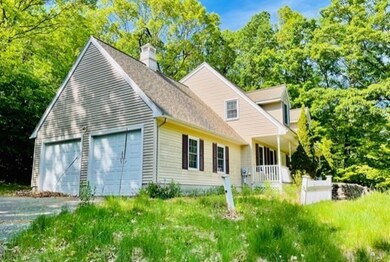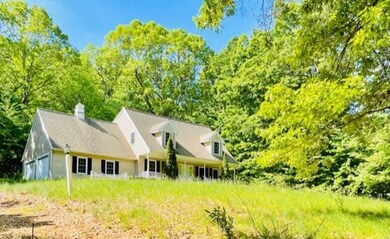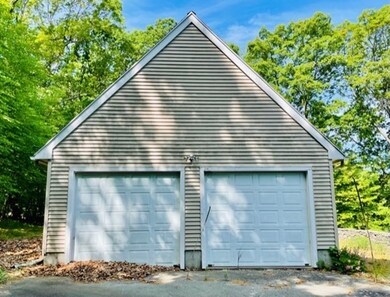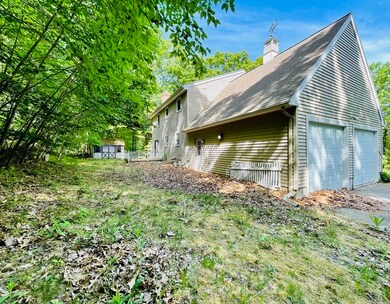
66 Dodge Rd Sutton, MA 01590
Highlights
- Medical Services
- Scenic Views
- Cape Cod Architecture
- Sutton High School Rated A-
- Open Floorplan
- Deck
About This Home
As of October 2024** IMPORTANT UPDATE-Offer Deadline: Friday, May 28th, 5:00 pm ** What an opportunity to purchase this incredible property in the Town of Sutton and make it your own! 3 bedroom, 2.5 bath, open floor plan, hardwood floors in beautiful condition, first floor laundry, large eat in kitchen with incredible sunlight and slider out to a oversized deck. Great private yard with irrigation system, and a large attached heated garage. Great commuter location. Minutes to the Pike and Rt. 146. This property is in good overall condition however might require some maintenance and cosmetic updates. *Property boasts a heated 2 car garage, irrigation system, central air, central vacuum, open floor plan, hardwood floors, propane gas insert, a large master bedroom with master bath, and a large unfinished basement just to name a few.*
Home Details
Home Type
- Single Family
Est. Annual Taxes
- $5,912
Year Built
- Built in 1996
Lot Details
- 0.92 Acre Lot
- Near Conservation Area
- Gentle Sloping Lot
- Sprinkler System
- Cleared Lot
- Wooded Lot
- Property is zoned R1
Parking
- 2 Car Attached Garage
- Driveway
- Open Parking
- Off-Street Parking
Home Design
- Cape Cod Architecture
- Frame Construction
- Shingle Roof
- Radon Mitigation System
- Concrete Perimeter Foundation
Interior Spaces
- 1,516 Sq Ft Home
- Open Floorplan
- Central Vacuum
- Ceiling Fan
- Recessed Lighting
- Light Fixtures
- Insulated Windows
- Sliding Doors
- Insulated Doors
- Living Room with Fireplace
- Dining Area
- Scenic Vista Views
- Storm Windows
Kitchen
- Range
- Microwave
- Dishwasher
Flooring
- Wood
- Wall to Wall Carpet
- Laminate
- Ceramic Tile
Bedrooms and Bathrooms
- 3 Bedrooms
- Walk-In Closet
- Bathtub with Shower
Laundry
- Laundry on main level
- Dryer
- Washer
Unfinished Basement
- Basement Fills Entire Space Under The House
- Interior Basement Entry
- Block Basement Construction
Outdoor Features
- Bulkhead
- Deck
- Outdoor Storage
- Rain Gutters
- Porch
Location
- Property is near schools
Schools
- Sutton Elementary School
- Sutton Middle School
- Sutton High School
Utilities
- Central Heating and Cooling System
- Heating System Uses Oil
- 200+ Amp Service
- Oil Water Heater
- Private Sewer
- High Speed Internet
- Internet Available
- Cable TV Available
Listing and Financial Details
- Assessor Parcel Number M:0012 P:37,3795824
Community Details
Overview
- No Home Owners Association
Amenities
- Medical Services
- Shops
Recreation
- Park
- Jogging Path
- Bike Trail
Ownership History
Purchase Details
Home Financials for this Owner
Home Financials are based on the most recent Mortgage that was taken out on this home.Purchase Details
Home Financials for this Owner
Home Financials are based on the most recent Mortgage that was taken out on this home.Purchase Details
Purchase Details
Similar Home in Sutton, MA
Home Values in the Area
Average Home Value in this Area
Purchase History
| Date | Type | Sale Price | Title Company |
|---|---|---|---|
| Quit Claim Deed | -- | None Available | |
| Quit Claim Deed | -- | None Available | |
| Quit Claim Deed | -- | None Available | |
| Not Resolvable | $365,750 | None Available | |
| Deed | $229,900 | -- | |
| Deed | $186,000 | -- | |
| Deed | $229,900 | -- | |
| Deed | $186,000 | -- |
Mortgage History
| Date | Status | Loan Amount | Loan Type |
|---|---|---|---|
| Open | $621,000 | Purchase Money Mortgage | |
| Closed | $621,000 | Purchase Money Mortgage | |
| Closed | $115,000 | Stand Alone Refi Refinance Of Original Loan | |
| Closed | $156,500 | New Conventional | |
| Previous Owner | $150,000 | Purchase Money Mortgage | |
| Previous Owner | $153,000 | No Value Available | |
| Previous Owner | $40,000 | No Value Available |
Property History
| Date | Event | Price | Change | Sq Ft Price |
|---|---|---|---|---|
| 10/03/2024 10/03/24 | Sold | $690,000 | +3.1% | $455 / Sq Ft |
| 08/31/2024 08/31/24 | Pending | -- | -- | -- |
| 08/27/2024 08/27/24 | For Sale | $669,000 | +82.9% | $441 / Sq Ft |
| 08/26/2021 08/26/21 | Sold | $365,750 | +12.6% | $241 / Sq Ft |
| 05/29/2021 05/29/21 | Pending | -- | -- | -- |
| 05/25/2021 05/25/21 | For Sale | $324,900 | -- | $214 / Sq Ft |
Tax History Compared to Growth
Tax History
| Year | Tax Paid | Tax Assessment Tax Assessment Total Assessment is a certain percentage of the fair market value that is determined by local assessors to be the total taxable value of land and additions on the property. | Land | Improvement |
|---|---|---|---|---|
| 2025 | $6,100 | $489,600 | $163,800 | $325,800 |
| 2024 | $6,459 | $501,100 | $141,100 | $360,000 |
| 2023 | $6,007 | $426,600 | $123,200 | $303,400 |
| 2022 | $5,873 | $378,400 | $124,500 | $253,900 |
| 2021 | $6,068 | $371,600 | $124,500 | $247,100 |
| 2020 | $5,912 | $361,600 | $124,500 | $237,100 |
| 2019 | $5,709 | $336,600 | $124,500 | $212,100 |
| 2018 | $5,511 | $324,000 | $124,500 | $199,500 |
| 2017 | $5,327 | $314,100 | $109,600 | $204,500 |
| 2016 | $5,258 | $306,600 | $109,600 | $197,000 |
| 2015 | $5,070 | $296,500 | $109,600 | $186,900 |
| 2014 | $4,958 | $284,300 | $113,100 | $171,200 |
Agents Affiliated with this Home
-
C
Seller's Agent in 2024
Chris Giolitto
William Raveis R.E. & Home Services
-

Buyer's Agent in 2024
Tammy Todaro
RE/MAX
(508) 277-2977
1 in this area
138 Total Sales
-

Seller's Agent in 2021
Amy Bisson
Lamacchia Realty, Inc.
(508) 340-3861
2 in this area
134 Total Sales
-

Buyer's Agent in 2021
Cheryl Luccini
Keller Williams Elite
(500) 889-7572
1 in this area
86 Total Sales
Map
Source: MLS Property Information Network (MLS PIN)
MLS Number: 72837763
APN: SUTT-000012-000000-000037
- 5 Peach Tree Dr
- 3 Wildflower Dr
- 15 Dodge Hill Rd
- 191 Hartness Rd
- 53 Fisherville Terrace
- 42 Fisherville Terrace
- 51 Fisherville Terrace
- 47 Fisherville Terrace
- 44 Fisherville Terrace
- 32 Fisherville Terrace
- 39 Fisherville Terrace
- 45 Fisherville Terrace
- 52 Fisherville Terrace
- 37 Buttonwood Ave
- 16 Orchard St
- 21 Orchard St Unit 2
- 82 Central Turnpike
- 142 Stone School Rd
- 12 Central Turnpike
- 144 Pleasant St
