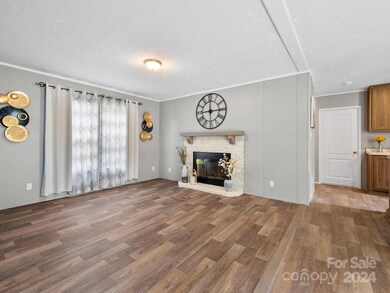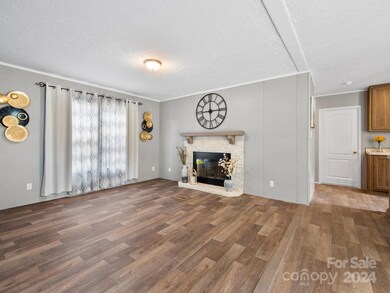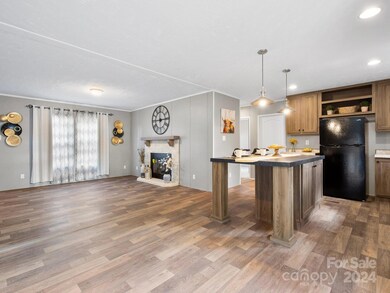
66 Drexel Rd Hendersonville, NC 28739
Highlights
- New Construction
- Deck
- Front Porch
- Etowah Elementary School Rated A-
- Corner Lot
- Walk-In Closet
About This Home
As of January 2025Welcome to this modern Energy Star Smart Home , with all the features your looking for. The open floor plan adds to the modern features of this home which shows off todays lifestyle. A woodburning fireplace for those cozy winter nights adds to the attractiveness of the great room. The kitchen island is a great gathering space for breakfast, while the adjoining dining area adds lots of light and leads to a private back deck. Relax in your spacious primary suite with walk in shower, separate bathtub and walk in closet. A second bedroom, additional full bath, a flex space, great for a home office and nice laundry room complete this lovely new home. There is Shaw flooring throughout .
This low maintenance home has everything you need. Great location close to schools, shops and restaurants.
Last Agent to Sell the Property
Allen Tate/Beverly-Hanks Hendersonville Brokerage Email: june.andrews@allentate.com License #270422 Listed on: 11/29/2024

Last Buyer's Agent
Allen Tate/Beverly-Hanks Hendersonville Brokerage Email: june.andrews@allentate.com License #270422 Listed on: 11/29/2024

Property Details
Home Type
- Manufactured Home
Est. Annual Taxes
- $123
Year Built
- Built in 2022 | New Construction
Lot Details
- Corner Lot
Parking
- Driveway
Home Design
- Vinyl Siding
Interior Spaces
- 1,286 Sq Ft Home
- 1-Story Property
- Wood Burning Fireplace
- Great Room with Fireplace
- Laminate Flooring
- Crawl Space
Kitchen
- Electric Oven
- Electric Range
- Dishwasher
- Kitchen Island
Bedrooms and Bathrooms
- 2 Main Level Bedrooms
- Split Bedroom Floorplan
- Walk-In Closet
- 2 Full Bathrooms
Outdoor Features
- Deck
- Front Porch
Schools
- Etowah Elementary School
- Rugby Middle School
- West Henderson High School
Utilities
- Central Air
- Heat Pump System
- Septic Tank
- Cable TV Available
Listing and Financial Details
- Assessor Parcel Number 9528-95-4492
Ownership History
Purchase Details
Home Financials for this Owner
Home Financials are based on the most recent Mortgage that was taken out on this home.Similar Homes in Hendersonville, NC
Home Values in the Area
Average Home Value in this Area
Purchase History
| Date | Type | Sale Price | Title Company |
|---|---|---|---|
| Warranty Deed | $335,000 | None Listed On Document | |
| Warranty Deed | $335,000 | None Listed On Document |
Mortgage History
| Date | Status | Loan Amount | Loan Type |
|---|---|---|---|
| Open | $248,000 | New Conventional | |
| Closed | $248,000 | New Conventional |
Property History
| Date | Event | Price | Change | Sq Ft Price |
|---|---|---|---|---|
| 07/03/2025 07/03/25 | Price Changed | $290,000 | -9.4% | $226 / Sq Ft |
| 04/06/2025 04/06/25 | For Sale | $320,000 | -4.5% | $249 / Sq Ft |
| 01/24/2025 01/24/25 | Sold | $335,000 | -4.0% | $260 / Sq Ft |
| 11/29/2024 11/29/24 | For Sale | $349,000 | -- | $271 / Sq Ft |
Tax History Compared to Growth
Tax History
| Year | Tax Paid | Tax Assessment Tax Assessment Total Assessment is a certain percentage of the fair market value that is determined by local assessors to be the total taxable value of land and additions on the property. | Land | Improvement |
|---|---|---|---|---|
| 2025 | $123 | $268,300 | $22,500 | $245,800 |
| 2024 | $123 | $22,500 | $22,500 | $0 |
Agents Affiliated with this Home
-
June Andrews

Seller's Agent in 2025
June Andrews
Allen Tate/Beverly-Hanks Hendersonville
(828) 808-9121
8 in this area
43 Total Sales
Map
Source: Canopy MLS (Canopy Realtor® Association)
MLS Number: 4201508
APN: 9528954492
- 273 Nicholson Ln
- 204 Lowry St
- 205 White Ash Cir
- 236 Riverwind Dr
- 236 White Ash Cir
- 243 Riverwind Dr
- 109 E Broadleaf Dr
- 34 W Broadleaf Dr
- 167 Evergreen Hill Dr
- 408 Riverwind Dr
- 617 Paisley Ct
- 436 Riverwind Dr
- 31 Unity Ct
- 449 Riverwind Dr
- 128 View de Lake Dr
- 60 Vista View Ct
- 0 Pleasant Grove Church Rd Unit 3A CAR4231573
- 7.6 AC MOL TRACT off Pleasant Grove Rd Unit 7.6 AC. MOL
- 10.01 ac Pleasant Grove Rd Unit TRACT 3
- 54 Asher Ln






