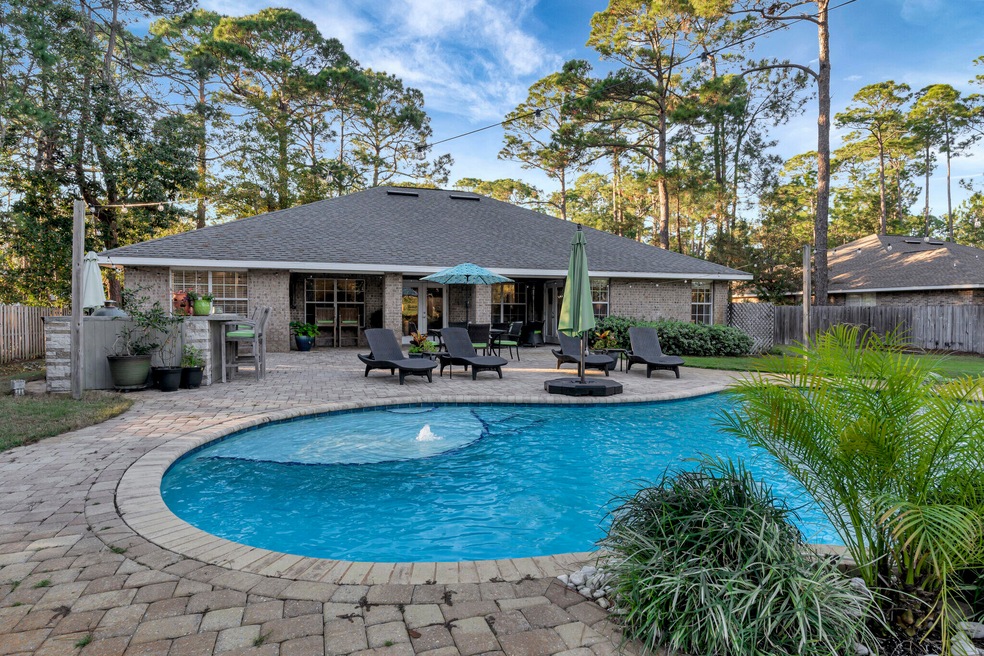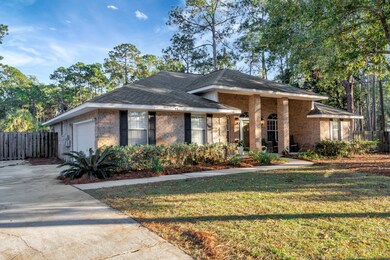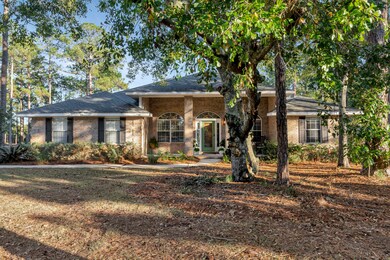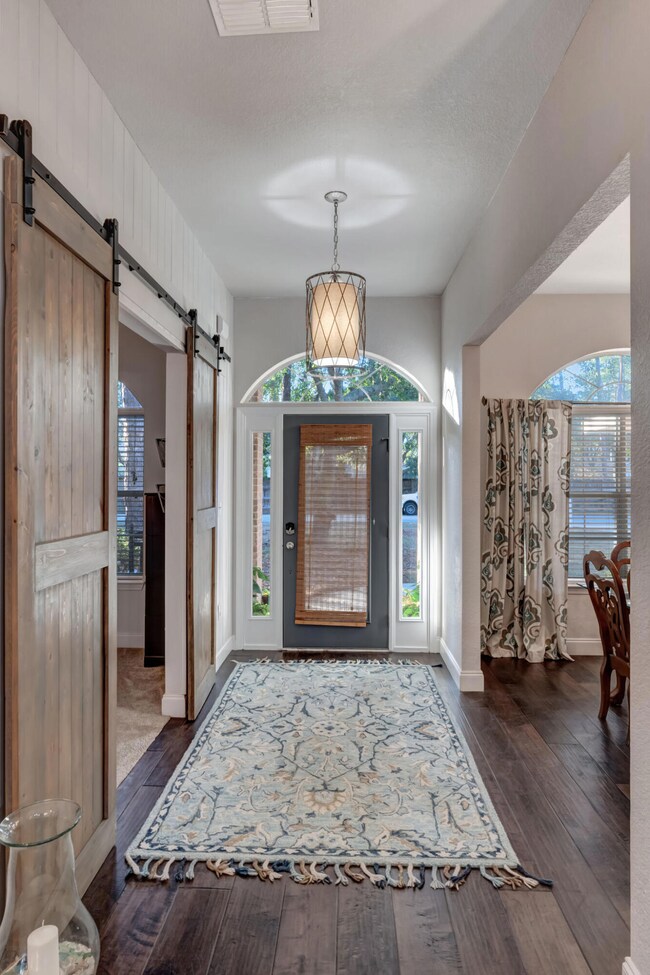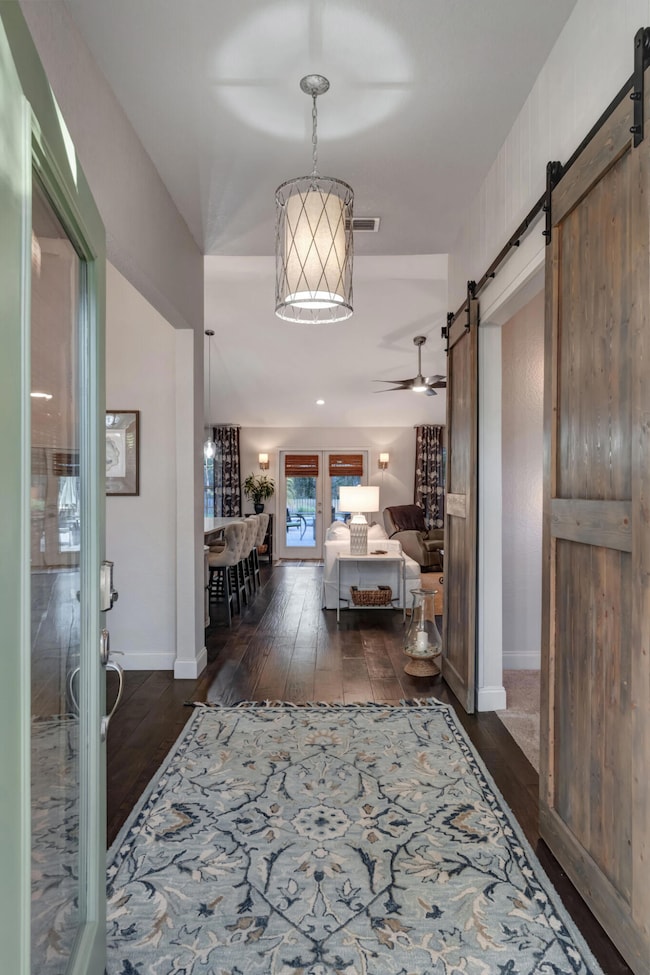
66 Driftwood Point Rd Santa Rosa Beach, FL 32459
Estimated Value: $684,000 - $762,000
Highlights
- In Ground Pool
- Fishing
- Vaulted Ceiling
- Van R. Butler Elementary School Rated A-
- Newly Painted Property
- Wood Flooring
About This Home
As of April 2024NEW IMPROVED PRICE! Welcome to 66 Driftwood Point Road, where luxury meets comfort in this exquisite 4-bed, 2-bath brick home. Nestled on one of the largest lots in the esteemed Driftwood Estates, this property offers unparalleled elegance and functionality.
Upon entering, you are greeted by a remodeled kitchen that will delight any culinary enthusiast. Adorned with quartz countertops, stainless steel appliances, and a ceramic tile backsplash, this kitchen exudes sophistication and modernity. Hardwood flooring flows seamlessly throughout the foyer, kitchen, and living room, enveloping you in warmth and charm.
Entertain guests in the formal dining room, exuding an air of refinement and grace. Retreat to the master suite, where luxury knows no bounds. His and hers closets provide ample storage, while the remodeled master bath boasts a jetted tub and a separate shower featuring a new seamless glass shower door, offering a spa-like experience in the comfort of home.
Step outside to discover an entertainer's paradise awaiting you. The inground Gunite pool is surrounded by a meticulously landscaped yard adorned with tropical foliage and outdoor pavers, creating a tranquil oasis perfect for relaxation and recreation. An outdoor kitchen allows for seamless alfresco dining experiences, while an irrigation system ensures easy maintenance year-round. Enjoy the peace and quiet of this outdoor paradise.
This dream home is further enhanced by upgraded fixtures, ceiling fans, and a 2-car garage equipped with pull-down attic stairs for added convenience. Experience the epitome of comfort and style in every detail at 66 Driftwood Point Road.
Home Details
Home Type
- Single Family
Est. Annual Taxes
- $2,491
Year Built
- Built in 2005
Lot Details
- 0.55 Acre Lot
- Lot Dimensions are 108x230x98x237
- Back Yard Fenced
- Interior Lot
- Sprinkler System
- Lawn Pump
- Property is zoned Deed Restrictions, Resid
HOA Fees
- $33 Monthly HOA Fees
Parking
- 2 Car Garage
Home Design
- Newly Painted Property
- Brick Exterior Construction
Interior Spaces
- 2,089 Sq Ft Home
- 1-Story Property
- Woodwork
- Vaulted Ceiling
- Ceiling Fan
- Recessed Lighting
- Window Treatments
- Living Room
- Dining Room
- Home Office
- Pull Down Stairs to Attic
- Exterior Washer Dryer Hookup
Kitchen
- Breakfast Bar
- Walk-In Pantry
- Electric Oven or Range
- Cooktop
- Microwave
- Dishwasher
- Wine Refrigerator
- Disposal
Flooring
- Wood
- Painted or Stained Flooring
- Tile
Bedrooms and Bathrooms
- 4 Bedrooms
- Split Bedroom Floorplan
- En-Suite Primary Bedroom
- 2 Full Bathrooms
- Cultured Marble Bathroom Countertops
- Dual Vanity Sinks in Primary Bathroom
- Separate Shower in Primary Bathroom
- Garden Bath
Pool
- In Ground Pool
- Gunite Pool
Outdoor Features
- Covered patio or porch
Schools
- Van R Butler Elementary School
- Emerald Coast Middle School
- South Walton High School
Utilities
- Central Heating and Cooling System
- Private Company Owned Well
- Well
- Electric Water Heater
Listing and Financial Details
- Assessor Parcel Number 14-2S-21-42300-000-0050
Community Details
Overview
- Association fees include accounting, land recreation, management
- Driftwood Estates Subdivision
- The community has rules related to covenants
Amenities
- Community Barbecue Grill
- Picnic Area
Recreation
- Tennis Courts
- Community Playground
- Fishing
Ownership History
Purchase Details
Home Financials for this Owner
Home Financials are based on the most recent Mortgage that was taken out on this home.Purchase Details
Home Financials for this Owner
Home Financials are based on the most recent Mortgage that was taken out on this home.Purchase Details
Purchase Details
Home Financials for this Owner
Home Financials are based on the most recent Mortgage that was taken out on this home.Similar Homes in Santa Rosa Beach, FL
Home Values in the Area
Average Home Value in this Area
Purchase History
| Date | Buyer | Sale Price | Title Company |
|---|---|---|---|
| Lowell Kevin R | $717,000 | Mcneese Title | |
| Bonham John P | $303,000 | Mcneese Title Llc | |
| Lam Hung T | $180,500 | Touchstone Land Title Inc | |
| Cook Roger P | $464,100 | -- |
Mortgage History
| Date | Status | Borrower | Loan Amount |
|---|---|---|---|
| Open | Lowell Kevin R | $681,150 | |
| Previous Owner | Bonham John P | $242,400 | |
| Previous Owner | Cook Roger P | $25,000 | |
| Previous Owner | Cook Roger P | $359,600 |
Property History
| Date | Event | Price | Change | Sq Ft Price |
|---|---|---|---|---|
| 04/19/2024 04/19/24 | Sold | $717,000 | -4.4% | $343 / Sq Ft |
| 03/16/2024 03/16/24 | Pending | -- | -- | -- |
| 03/11/2024 03/11/24 | Price Changed | $749,900 | -3.8% | $359 / Sq Ft |
| 03/01/2024 03/01/24 | Price Changed | $779,900 | -1.5% | $373 / Sq Ft |
| 01/15/2024 01/15/24 | Price Changed | $791,500 | -0.3% | $379 / Sq Ft |
| 12/11/2023 12/11/23 | For Sale | $794,000 | +162.0% | $380 / Sq Ft |
| 04/08/2016 04/08/16 | Sold | $303,000 | 0.0% | $145 / Sq Ft |
| 03/10/2016 03/10/16 | Pending | -- | -- | -- |
| 01/27/2016 01/27/16 | For Sale | $303,000 | -- | $145 / Sq Ft |
Tax History Compared to Growth
Tax History
| Year | Tax Paid | Tax Assessment Tax Assessment Total Assessment is a certain percentage of the fair market value that is determined by local assessors to be the total taxable value of land and additions on the property. | Land | Improvement |
|---|---|---|---|---|
| 2024 | $2,525 | $325,706 | -- | -- |
| 2023 | $2,525 | $316,219 | $112,505 | $358,091 |
| 2022 | $2,491 | $307,009 | $0 | $0 |
| 2021 | $2,521 | $298,067 | $0 | $0 |
| 2020 | $2,562 | $314,787 | $72,413 | $242,374 |
| 2019 | $2,483 | $287,343 | $0 | $0 |
| 2018 | $2,440 | $281,985 | $0 | $0 |
| 2017 | $2,093 | $248,343 | $65,000 | $183,343 |
| 2016 | $2,271 | $226,961 | $0 | $0 |
| 2015 | $2,211 | $217,984 | $0 | $0 |
| 2014 | $2,166 | $221,289 | $0 | $0 |
Agents Affiliated with this Home
-
Holly Mchargue
H
Seller's Agent in 2024
Holly Mchargue
The Premier Property Group
(850) 865-1783
39 Total Sales
-
R
Buyer's Agent in 2024
Robert Ellis
Berkshire Hathaway HomeServices
-
Lisa Collier

Seller's Agent in 2016
Lisa Collier
The Agency Northwest Florida Beaches
(850) 259-1745
188 Total Sales
-
Amy Berry

Seller Co-Listing Agent in 2016
Amy Berry
The Agency Northwest Florida Beaches
(850) 830-2000
177 Total Sales
-
J
Buyer's Agent in 2016
Julie Stewart
LAH Real Estate at the Beach
Map
Source: Emerald Coast Association of REALTORS®
MLS Number: 938137
APN: 14-2S-21-42300-000-0050
- 3002 Bay Villas Dr
- 158 Driftwood Point Rd
- 3000 Bay Villas Dr
- 2996 Bay Villas Ct
- 206 Driftwood Point Rd
- 138 Riverbirch Loop
- 2987 Bay Villas Ct
- 259 Driftwood Point Rd
- 897 Cocobolo Dr
- 2928 Pine Valley Dr
- 2932 Pine Valley Dr
- 389 Driftwood Point Rd
- 558 Cocobolo Dr
- 2943 Pine Valley Dr
- 2924 Sand Pine Rd
- 142 Pin Oak Loop
- 2939 Pine Valley Dr
- 2940 Pine Valley Dr
- 437 Cocobolo Dr
- 256 Cocobolo Dr
- 66 Driftwood Point Rd
- 86 Driftwood Point Rd
- LOT 4 Driftwood Point Rd
- 104 Driftwood Point Rd
- 466 Shipwreck Rd
- 420 W Shipwreck Rd
- J9 Driftwood Point
- 122 Driftwood Point Rd
- F 7 Driftwood Point Rd
- LOT 1 Driftwood Pt (West Facing)
- LOT 1 BK E Driftwood Point Rd
- 400 W Shipwreck Rd
- 3005 Bay Villas Dr
- 3006 Bay Villas Dr
- 3004 Bay Villas Dr
- 3007 Bay Villas Dr
- 3008 Bay Villas Dr
- 3003 Bay Villas Dr
- 2999 Bay Villas Ct
- 136 Driftwood Point Rd
