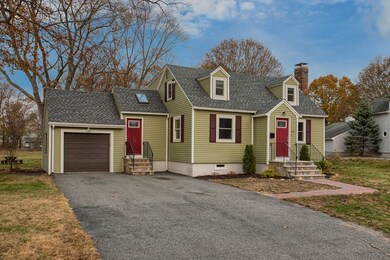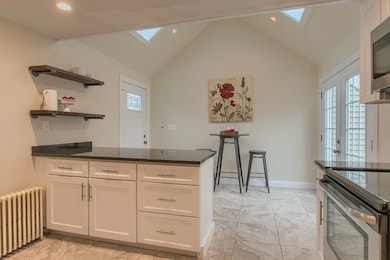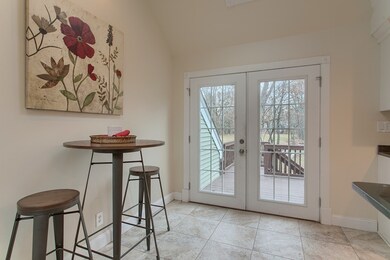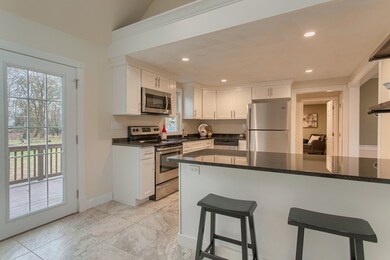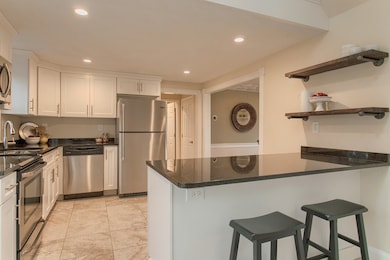
66 Elm St Wakefield, MA 01880
West Side NeighborhoodAbout This Home
As of January 2018This bright and spacious cape has been beautifully renovated. The kitchen is stunning, with a breakfast bar, cathedral ceiling with skylights, new stainless steel appliances, solid wood cabinets, granite countertops, tile flooring & recessed lighting. The first floor features a bedroom, full bathroom, formal dining room and fireplaced living room. Two front to back bedrooms and a full bathroom are on the second floor. Both bathrooms are fully updated with new tile flooring, vanities & fixtures. Ample family room space is in the finished basement. French doors in the kitchen open up to the back deck and large, level back yard with fire pit - great for entertaining! The yard is nicely landacaped, and roof, siding and trim are all new. This is a prime location on the west side of Wakefield, with convenient access to Route 95, the commuter rail, town center & Lake Quannapowitt. This is a perfect move-in ready home!
Last Agent to Sell the Property
Jeffrey Whitman
Coldwell Banker Realty - Chelmsford Listed on: 09/30/2017

Last Buyer's Agent
Jaclyn Prizio
Lyv Realty
Home Details
Home Type
Single Family
Est. Annual Taxes
$8,877
Year Built
1945
Lot Details
0
Listing Details
- Lot Description: Paved Drive, Level
- Property Type: Single Family
- Single Family Type: Detached
- Style: Cape
- Lead Paint: Unknown
- Year Round: Yes
- Year Built Description: Actual
- Special Features: None
- Property Sub Type: Detached
- Year Built: 1945
Interior Features
- Has Basement: Yes
- Fireplaces: 1
- Number of Rooms: 7
- Amenities: Public Transportation, Shopping, Park, Walk/Jog Trails
- Electric: 110 Volts, 220 Volts, 100 Amps
- Energy: Insulated Windows
- Flooring: Tile, Hardwood
- Basement: Full, Finished
- Bedroom 2: Second Floor, 17X10
- Bedroom 3: First Floor, 10X11
- Bathroom #1: First Floor, 7X6
- Bathroom #2: Second Floor, 8X7
- Kitchen: First Floor, 18X11
- Laundry Room: Basement
- Living Room: First Floor, 14X12
- Master Bedroom: Second Floor, 17X11
- Master Bedroom Description: Closet, Flooring - Hardwood, Recessed Lighting
- Dining Room: First Floor, 11X11
- Family Room: Basement, 21X21
- No Bedrooms: 3
- Full Bathrooms: 2
- Main Lo: K95001
- Main So: C69100
- Estimated Sq Ft: 2099.00
Exterior Features
- Frontage: 89.00
- Construction: Frame
- Exterior: Vinyl
- Foundation: Concrete Block
Garage/Parking
- Garage Parking: Attached
- Garage Spaces: 1
- Parking: Off-Street, Paved Driveway
- Parking Spaces: 6
Utilities
- Heat Zones: 2
- Hot Water: Oil
- Utility Connections: for Electric Oven, for Electric Dryer, Washer Hookup
- Sewer: City/Town Sewer
- Water: City/Town Water
Lot Info
- Assessor Parcel Number: M:000005 B:0020 P:000011
- Zoning: GR
- Acre: 0.56
- Lot Size: 24424.00
Multi Family
- Foundation: irregular
- Sq Ft Incl Bsmt: Yes
Ownership History
Purchase Details
Similar Homes in the area
Home Values in the Area
Average Home Value in this Area
Purchase History
| Date | Type | Sale Price | Title Company |
|---|---|---|---|
| Deed | $220,000 | -- |
Mortgage History
| Date | Status | Loan Amount | Loan Type |
|---|---|---|---|
| Open | $476,000 | Stand Alone Refi Refinance Of Original Loan | |
| Closed | $475,000 | New Conventional | |
| Closed | $520,965 | VA |
Property History
| Date | Event | Price | Change | Sq Ft Price |
|---|---|---|---|---|
| 01/19/2018 01/19/18 | Sold | $550,000 | -4.3% | $262 / Sq Ft |
| 12/07/2017 12/07/17 | Pending | -- | -- | -- |
| 11/28/2017 11/28/17 | Price Changed | $574,900 | -0.9% | $274 / Sq Ft |
| 09/30/2017 09/30/17 | For Sale | $579,900 | +13.7% | $276 / Sq Ft |
| 04/29/2016 04/29/16 | Sold | $510,000 | +7.4% | $226 / Sq Ft |
| 03/02/2016 03/02/16 | Pending | -- | -- | -- |
| 02/23/2016 02/23/16 | For Sale | $474,900 | -- | $211 / Sq Ft |
Tax History Compared to Growth
Tax History
| Year | Tax Paid | Tax Assessment Tax Assessment Total Assessment is a certain percentage of the fair market value that is determined by local assessors to be the total taxable value of land and additions on the property. | Land | Improvement |
|---|---|---|---|---|
| 2025 | $8,877 | $782,100 | $421,800 | $360,300 |
| 2024 | $8,544 | $759,500 | $409,400 | $350,100 |
| 2023 | $8,258 | $704,000 | $379,000 | $325,000 |
| 2022 | $7,898 | $641,100 | $344,600 | $296,500 |
| 2021 | $7,479 | $587,500 | $322,600 | $264,900 |
| 2020 | $7,191 | $563,100 | $309,200 | $253,900 |
| 2019 | $6,977 | $543,800 | $298,600 | $245,200 |
| 2018 | $6,603 | $509,900 | $279,900 | $230,000 |
| 2017 | $5,965 | $457,800 | $266,600 | $191,200 |
| 2016 | $5,646 | $418,500 | $247,900 | $170,600 |
| 2015 | $5,284 | $392,000 | $231,800 | $160,200 |
| 2014 | $4,859 | $380,200 | $224,600 | $155,600 |
Agents Affiliated with this Home
-
J
Seller's Agent in 2018
Jeffrey Whitman
Coldwell Banker Realty - Chelmsford
-
J
Buyer's Agent in 2018
Jaclyn Prizio
Lyv Realty
-
B
Seller's Agent in 2016
Brendan Hartwell
Brendan Hartwell
Map
Source: MLS Property Information Network (MLS PIN)
MLS Number: 72236855
APN: WAKE-000005-000020-000011
- 43 Elm St
- 10 Wolcott St
- 4 Mcdonald Farm Rd
- 8 Fielding St
- 5 Memory Ln
- 114 Parker Rd
- 6 Avon Ct Unit 2
- 49 Chestnut St Unit 1
- 2 Park Ave
- 4 Summit Dr Unit 413
- 115 Albion St Unit 4
- 13 Chestnut St
- 13 Chestnut St Unit 2
- 13 Chestnut St Unit 1
- 2 Summit Dr Unit 68
- 2 Summit Dr Unit 18
- 1 Summit Dr Unit 62
- 50 Quannapowitt Pkwy
- 13 Brook St
- 20 Lawrence St Unit 3

