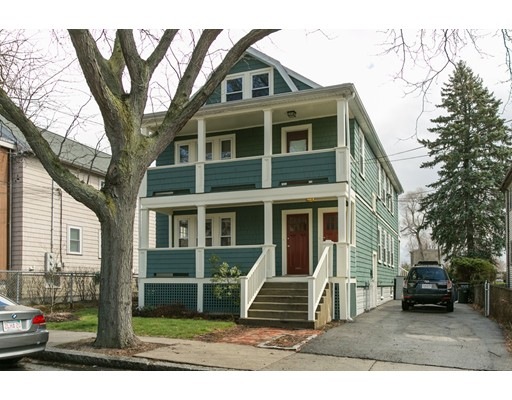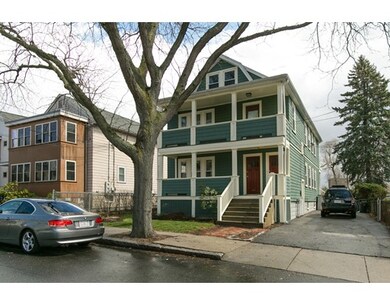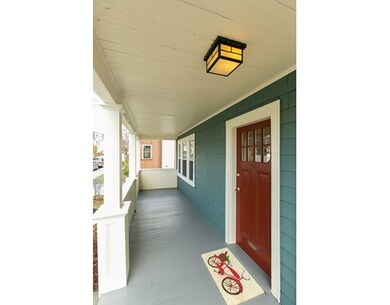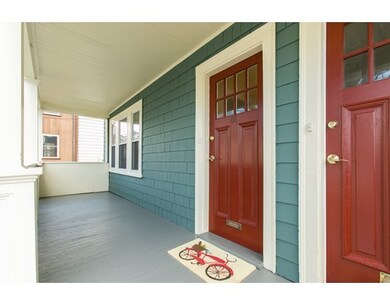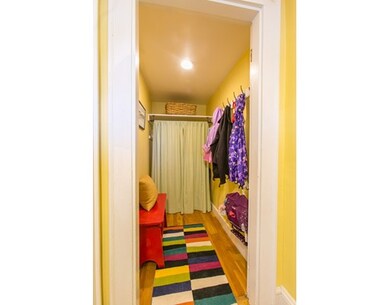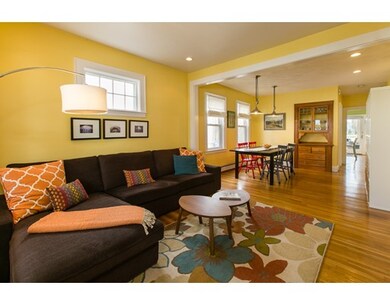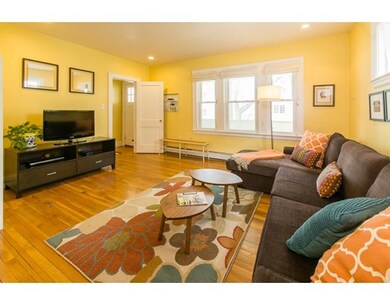
66 Endicott Ave Unit A Somerville, MA 02144
Teele Square NeighborhoodAbout This Home
As of October 2021This 1st flr, 2-bdrm condo features an open flr plan, wood flrs, & an excl use, tandem pkg spot. From the front porch you enter into a foyer with a mud room. The LR is to the left & flows into the DR w/its' built-in china cabinet. Both bdrms are to the right as you walk toward the kitchen. The tiled BA w/its' vessel-style sink is to the left just before the kitchen across from the bdrms. The kitchen has granite counters & island and SS appl. (incl: gas range, refrigerator, DW, disposal). There are sliding doors that lead to a lrg prvt porch, great for outdoor dining, & common area yard. Also from the kitchen is access to the bsmnt w/its' prvt laundry & storage; there is also common storage for shared yard tools & a full size door to the outside. This unit is conveniently located near Teele&Davis Sqs, w/all the restaurants, shops, & festivals they host. A 5 min walk into Teele Sq. & 12-15 min walk to Davis Sq. Red Line. By car there is easy access to Routes 16, 2, 60, 93, 28, & 38
Last Agent to Sell the Property
Thalia Tringo & Associates Real Estate, Inc. Listed on: 04/13/2016
Property Details
Home Type
Condominium
Est. Annual Taxes
$7,820
Year Built
1915
Lot Details
0
Listing Details
- Unit Level: 1
- Property Type: Condominium/Co-Op
- Other Agent: 2.50
- Lead Paint: Unknown
- Year Round: Yes
- Special Features: None
- Property Sub Type: Condos
- Year Built: 1915
Interior Features
- Appliances: Range, Dishwasher, Disposal, Microwave, Refrigerator, Washer, Dryer
- Has Basement: Yes
- Number of Rooms: 5
- Amenities: Public Transportation, Shopping, Swimming Pool, Tennis Court, Park, Walk/Jog Trails, Bike Path, Conservation Area, T-Station, University
- Electric: 220 Volts, Circuit Breakers
- Energy: Insulated Windows
- Flooring: Wood, Tile
- Bedroom 2: First Floor, 10X11
- Kitchen: First Floor, 13X11
- Laundry Room: Basement, 13X11
- Living Room: First Floor, 11X15
- Master Bedroom: First Floor, 11X11
- Master Bedroom Description: Closet, Flooring - Wood
- Dining Room: First Floor, 12X11
- Oth1 Room Name: Mud Room
- Oth1 Dscrp: Closet, Flooring - Wood
- No Living Levels: 1
Exterior Features
- Roof: Asphalt/Fiberglass Shingles
- Exterior: Shingles, Wood
- Exterior Unit Features: Porch, Deck - Wood, Fenced Yard, Garden Area
Garage/Parking
- Parking: Off-Street, Tandem
- Parking Spaces: 1
Utilities
- Heating: Hot Water Baseboard, Gas
- Hot Water: Natural Gas, Tank
- Sewer: City/Town Sewer
- Water: City/Town Water
Condo/Co-op/Association
- Condominium Name: 66-68 Endicott Avenue Condominium
- Association Fee Includes: Water, Sewer, Master Insurance, Landscaping, Snow Removal, Reserve Funds
- Management: Owner Association
- Pets Allowed: Yes
- No Units: 2
- Unit Building: A
Fee Information
- Fee Interval: Monthly
Lot Info
- Assessor Parcel Number: M:9 B:B L:33 U:A
- Zoning: RA
Ownership History
Purchase Details
Purchase Details
Home Financials for this Owner
Home Financials are based on the most recent Mortgage that was taken out on this home.Purchase Details
Home Financials for this Owner
Home Financials are based on the most recent Mortgage that was taken out on this home.Purchase Details
Home Financials for this Owner
Home Financials are based on the most recent Mortgage that was taken out on this home.Purchase Details
Home Financials for this Owner
Home Financials are based on the most recent Mortgage that was taken out on this home.Similar Homes in Somerville, MA
Home Values in the Area
Average Home Value in this Area
Purchase History
| Date | Type | Sale Price | Title Company |
|---|---|---|---|
| Quit Claim Deed | -- | None Available | |
| Condominium Deed | $755,000 | None Available | |
| Condominium Deed | -- | None Available | |
| Deed | $395,000 | -- | |
| Deed | $585,000 | -- |
Mortgage History
| Date | Status | Loan Amount | Loan Type |
|---|---|---|---|
| Previous Owner | $405,000 | Purchase Money Mortgage | |
| Previous Owner | $435,757 | New Conventional | |
| Previous Owner | $468,000 | New Conventional | |
| Previous Owner | $40,000 | Unknown | |
| Previous Owner | $102,000 | No Value Available | |
| Previous Owner | $330,500 | Stand Alone Refi Refinance Of Original Loan | |
| Previous Owner | $337,625 | No Value Available | |
| Previous Owner | $355,500 | Purchase Money Mortgage | |
| Previous Owner | $468,000 | Purchase Money Mortgage | |
| Previous Owner | $43,000 | No Value Available |
Property History
| Date | Event | Price | Change | Sq Ft Price |
|---|---|---|---|---|
| 10/28/2021 10/28/21 | Sold | $755,000 | +8.0% | $786 / Sq Ft |
| 09/14/2021 09/14/21 | Pending | -- | -- | -- |
| 09/09/2021 09/09/21 | For Sale | $699,000 | +19.5% | $728 / Sq Ft |
| 06/24/2016 06/24/16 | Sold | $585,000 | +2.8% | $609 / Sq Ft |
| 04/21/2016 04/21/16 | Pending | -- | -- | -- |
| 04/13/2016 04/13/16 | For Sale | $569,000 | -- | $593 / Sq Ft |
Tax History Compared to Growth
Tax History
| Year | Tax Paid | Tax Assessment Tax Assessment Total Assessment is a certain percentage of the fair market value that is determined by local assessors to be the total taxable value of land and additions on the property. | Land | Improvement |
|---|---|---|---|---|
| 2025 | $7,820 | $716,800 | $0 | $716,800 |
| 2024 | $7,301 | $694,000 | $0 | $694,000 |
| 2023 | $7,111 | $687,700 | $0 | $687,700 |
| 2022 | $6,576 | $646,000 | $0 | $646,000 |
| 2021 | $6,312 | $619,400 | $0 | $619,400 |
| 2020 | $6,135 | $608,000 | $0 | $608,000 |
| 2019 | $5,998 | $557,400 | $0 | $557,400 |
| 2018 | $6,044 | $534,400 | $0 | $534,400 |
| 2017 | $4,474 | $383,400 | $0 | $383,400 |
| 2016 | $4,566 | $364,400 | $0 | $364,400 |
| 2015 | $4,208 | $333,700 | $0 | $333,700 |
Agents Affiliated with this Home
-
A + K Simply Homes

Seller's Agent in 2021
A + K Simply Homes
Coldwell Banker Realty - Belmont
(617) 501-6849
1 in this area
20 Total Sales
-
Robert Cooper
R
Buyer's Agent in 2021
Robert Cooper
Flow Realty, Inc.
1 in this area
53 Total Sales
-
Team Jen and Lynn

Seller's Agent in 2016
Team Jen and Lynn
Thalia Tringo & Associates Real Estate, Inc.
(617) 216-5244
1 in this area
99 Total Sales
-
Paul Payson
P
Buyer's Agent in 2016
Paul Payson
Payson Realty
(617) 645-3166
30 Total Sales
Map
Source: MLS Property Information Network (MLS PIN)
MLS Number: 71987712
APN: SOME-000009-B000000-000033-A000000
- 65 Endicott Ave
- 57 Garrison Ave Unit 57
- 69 Clarendon Ave Unit A
- 27 Alewife Brook Pkwy
- 7 Richard Ave
- 7 Newman St
- 61 Gold Star Rd
- 39 Seven Pines Ave
- 97 Elmwood St Unit 110
- 97 Elmwood St Unit 312
- 97 Elmwood St Unit 302
- 97 Elmwood St Unit 313
- 97 Elmwood St Unit 310
- 232 Powder House Blvd Unit 232
- 19 Cottage Park Ave
- 9-11 Edmunds St
- 17 Teel St Unit 1
- 10 Packard Ave
- 2456 Massachusetts Ave Unit 201
- 2456 Massachusetts Ave Unit 402
