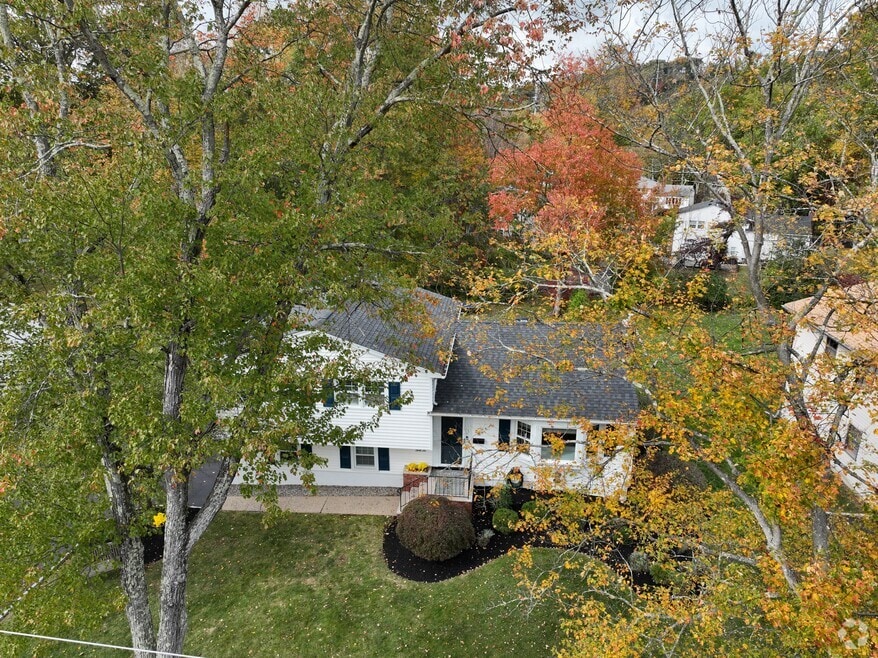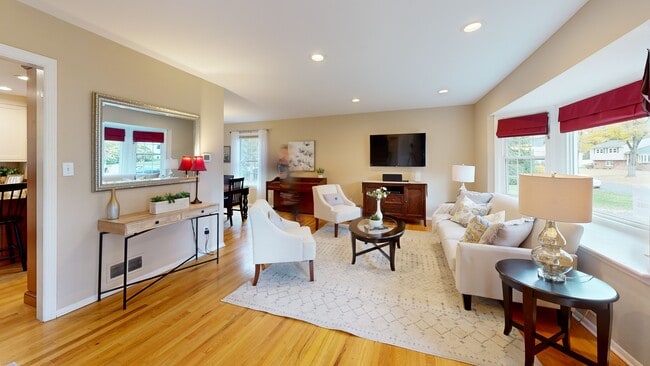From the moment you arrive, the curb appeal and tree-lined setting invite you in. Step into a bright, spacious living room, w/ a large bay window that fills the space with natural light and creates a welcoming atmosphere. The formal dining room is ideal for gatherings and flows effortlessly into the updated kitchen, featuring granite countertops, a center island, and stainless-steel appliances, the perfect place to cook, and create memories. Upstairs, you'll find three spacious bedrooms, including a primary suite with a WIC and a renovated full bath featuring a beautiful tile shower. The main hall bath with tub, serves the additional bedrooms and offers modern style and comfort. Just below the main level, the cozy family room is the perfect retreat with a gas fireplace with a stunning stone mantel. This level also provides access to the attached garage, with an epoxy floor and convenient entry to the home. The finished basement extends your living space even further as a recreation area, home gym, playroom, or guest suite, offering flexibility for your personal needs. Outside your private backyard haven has a built-in fire pit, storage shed, and a patio that's perfect for hosting summer barbecues, or quiet mornings. With its newer roof, updated windows this home is truly move-in ready. Set in an upscale, friendly neighborhood known for its top-rated schools, town pool, and vibrant downtown filled with restaurants and boutique shops, is more than just a home, it's a lifestyle!






