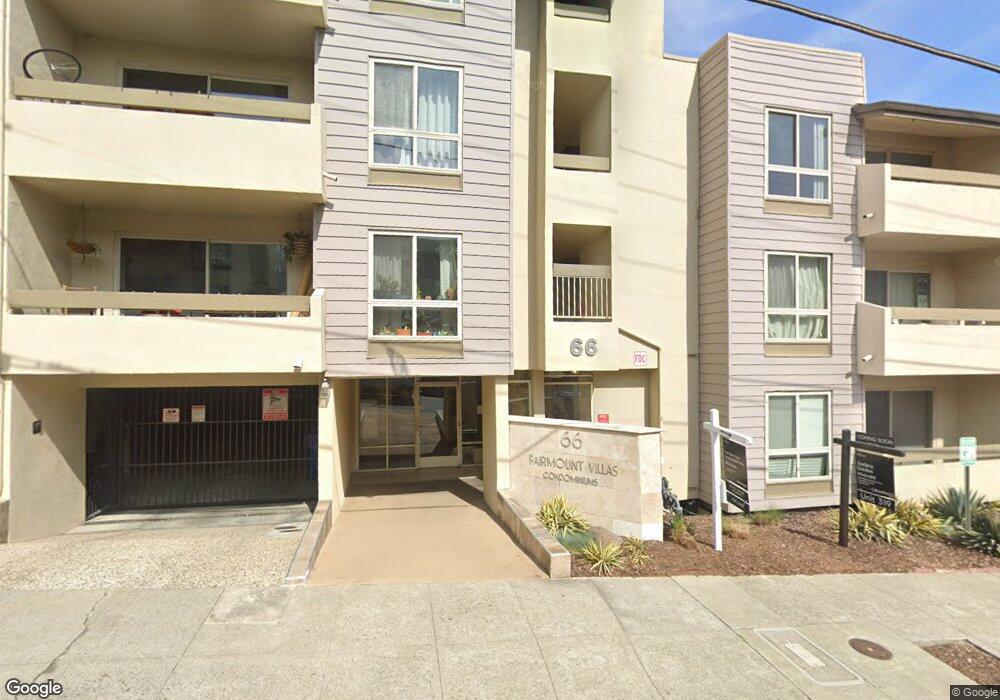Fairmount Villas 66 Fairmount Ave Unit 319 Oakland, CA 94611
Harrison St/Oakland St NeighborhoodEstimated payment $4,398/month
Highlights
- Very Popular Property
- City View
- Main Floor Bedroom
- Lincoln Elementary School Rated 9+
- 0.67 Acre Lot
- Modern Architecture
About This Home
Welcome to pristine comfort living offered by this lovely upgraded Condo by the lake. As soon as you step foot into the unit you are greeted by gorgeous tiled floors and a very stylish kitchen with all the bells and whistles. The countertops are nicely done with a very handsome and unique color scheme and Quartz style finish, surrounded by top notch appliances including but not limited to frig,micro and range that still look practically brand new. The living room area boasts a hip/chic fireplace setup as well as a huge space for movie nite and/or entertaining guests, which leads out to a spacious balcony. The private and quiet balcony offers you a backyard oasis if you will; allowing one to unwind from the grind in pure serenity. The unit is also equipped with good-sized bedrooms and tastefully done bathrooms and 1 car deeded parking; This one is located just 2 blocks from the 580 Freeway and 2 blocks from one of the most sought after locations to live in the Bay Area known as the world famous Lake Merritt area. Being centrally located along with all it's other amenities makes this space truly a must see for your more discriminating clients.
Last Listed By
eXp Realty of California, Inc License #01221074 Listed on: 06/01/2025

Property Details
Home Type
- Condominium
Est. Annual Taxes
- $9,493
Year Built
- Built in 1972 | Remodeled
Lot Details
- Back Yard Fenced
HOA Fees
- $519 Monthly HOA Fees
Property Views
- City
- Mountain
- Hills
Home Design
- Modern Architecture
- Composition Roof
- Stucco
Interior Spaces
- 985 Sq Ft Home
- Wood Burning Fireplace
- Double Pane Windows
- Bay Window
- Family Room Off Kitchen
- Living Room with Fireplace
- Combination Dining and Living Room
- Storage
- Tile Flooring
- Intercom
Kitchen
- Breakfast Area or Nook
- Built-In Electric Range
- Range Hood
- Dishwasher
- Quartz Countertops
- Tile Countertops
- Disposal
Bedrooms and Bathrooms
- Main Floor Bedroom
- Walk-In Closet
- 2 Full Bathrooms
- Bathtub with Shower
Laundry
- Laundry Room
- Laundry on upper level
Parking
- 1 Car Garage
- Side by Side Parking
- Garage Door Opener
- Assigned Parking
Outdoor Features
- Patio
Utilities
- Wall Furnace
- Electric Water Heater
Listing and Financial Details
- Assessor Parcel Number 010080103600
Community Details
Overview
- Association fees include common areas, elevator, maintenance exterior, ground maintenance, management, sewer, trash, water
- 63 Units
- 5-Story Property
Security
- Carbon Monoxide Detectors
- Fire and Smoke Detector
Map
About Fairmount Villas
Home Values in the Area
Average Home Value in this Area
Tax History
| Year | Tax Paid | Tax Assessment Tax Assessment Total Assessment is a certain percentage of the fair market value that is determined by local assessors to be the total taxable value of land and additions on the property. | Land | Improvement |
|---|---|---|---|---|
| 2024 | $9,493 | $610,900 | $185,370 | $432,530 |
| 2023 | $9,960 | $605,787 | $181,736 | $424,051 |
| 2022 | $9,696 | $586,910 | $178,173 | $415,737 |
| 2021 | $9,267 | $575,265 | $174,679 | $407,586 |
| 2020 | $9,165 | $576,300 | $172,890 | $403,410 |
| 2019 | $8,837 | $565,000 | $169,500 | $395,500 |
| 2018 | $9,768 | $630,000 | $189,000 | $441,000 |
| 2017 | $6,321 | $389,262 | $116,778 | $272,484 |
| 2016 | $6,082 | $381,632 | $114,489 | $267,143 |
| 2015 | $6,049 | $375,903 | $112,771 | $263,132 |
| 2014 | $5,393 | $320,000 | $96,000 | $224,000 |
Property History
| Date | Event | Price | Change | Sq Ft Price |
|---|---|---|---|---|
| 03/21/2025 03/21/25 | For Sale | $499,000 | -- | $507 / Sq Ft |
Purchase History
| Date | Type | Sale Price | Title Company |
|---|---|---|---|
| Deed | -- | None Listed On Document | |
| Grant Deed | $565,000 | Old Republic Title Company | |
| Grant Deed | -- | None Available | |
| Grant Deed | -- | None Available |
Mortgage History
| Date | Status | Loan Amount | Loan Type |
|---|---|---|---|
| Previous Owner | $453,000 | New Conventional | |
| Previous Owner | $452,000 | New Conventional |
About the Listing Agent

Jonathan Crossley is a seasoned real estate professional with deep roots in the vibrant city of San Francisco. Born and raised in San Francisco, Jonathan brings a unique understanding of the local market and a genuine passion for helping his clients find their dream homes.
With over two decades of experience in the industry, Jonathan began his journey in real estate in 1997 and has since become a trusted expert in negotiations.
Servicing various counties in the Bay Area, such as
Source: San Francisco Association of REALTORS® MLS
MLS Number: 425045783
APN: 010-0801-075-00
- 77 Fairmount Ave Unit 114
- 66 Fairmount Ave Unit 319
- 2719 Harrison St
- 304 Fairmount Ave
- 227 Orange St
- 225 Orange St
- 85 Vernon St Unit 206
- 212 Lee St Unit U5
- 310 Oakland Ave
- 325 Vernon St Unit 301
- 337 Oakland Ave
- 330 Vernon St Unit 201
- 303 Adams St Unit 109
- 58 Vernon St Unit 201
- 58 Vernon St Unit 403
- 58 Vernon St Unit 301
- 58 Vernon St Unit 203
- 58 Vernon St Unit 303
- 3133 Harrison St
- 245 Perkins St Unit 33
