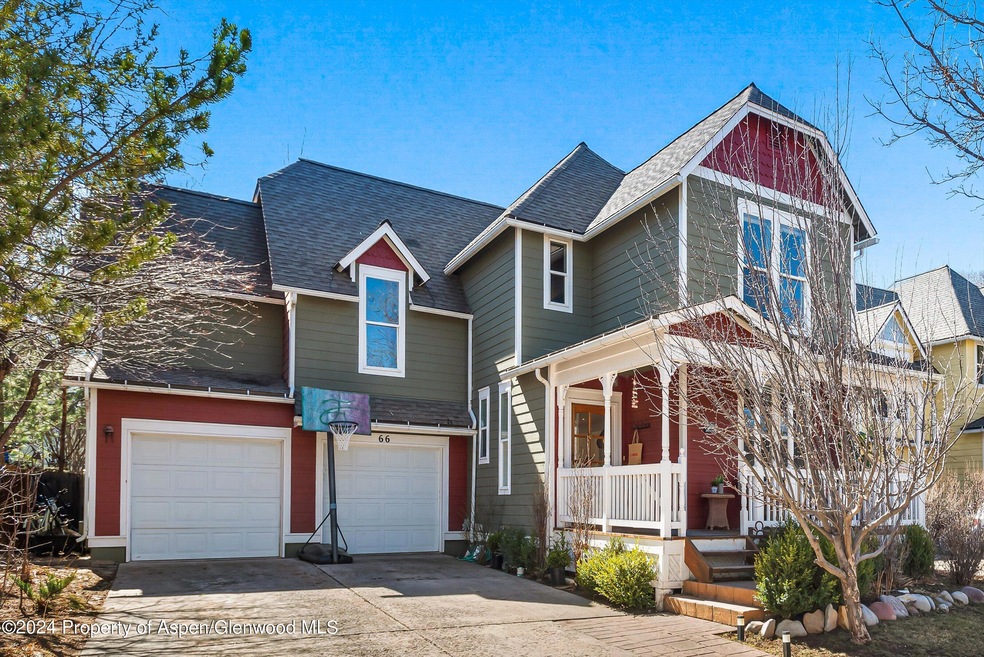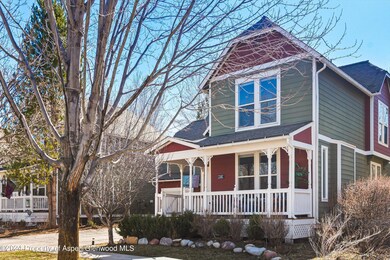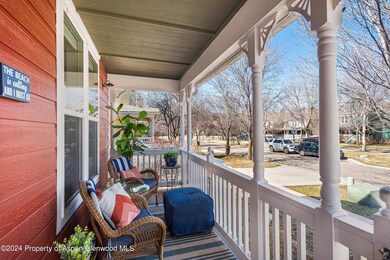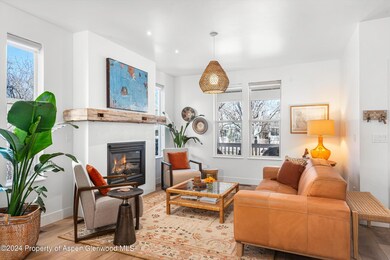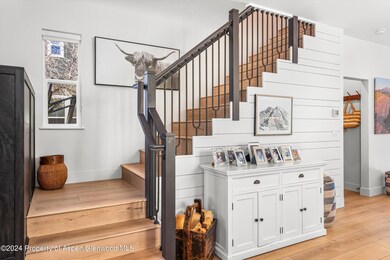
66 Ferguson Dr Carbondale, CO 81623
Carbondale NeighborhoodHighlights
- On Golf Course
- Green Building
- Patio
- Fitness Center
- Clubhouse
- Front Desk in Lobby
About This Home
As of May 2024Light, bright and freshly remodeled home invites you and your guests to enjoy a seat at the new kitchen island or to warm your toes as you sit by the fireplace. Plenty of bedrooms and living areas allow family and guests alike to enjoy this comfortable home in the heart of the Old Town neighborhood in River Valley Ranch. 5 bedrooms 4.5 baths (3 of them ensuite) including a spacious lower level with private guest quarters and additional family room allow for elbow room when you have a houseful of family and friends. Fantastic location to enjoy 'front porch' living while overlooking the park of Old Town; couple this with the amenities of your Ranch House membership including neighborhood events, tennis courts, pools, fitness rooms and exercise classes; you may never want to leave. Easy access to downtown and schools within minutes plus plenty of hiking, biking, golf and fishing on the Crystal River just outside your door. Contemporary remodel includes new kitchen cabinetry, countertops, oversized island, farmers sink, appliances and office nook plus new powder room, high end wide plank LVT flooring on all 3 levels, new doors, new paint, pre-wired media for family room with wet bar, skip trowel finish and Venetian plaster fireplace surround. New landscaping complete and exterior painting to begin Spring 2024. Make living in Carbondale as easy as it gets!
Last Agent to Sell the Property
Aspen Snowmass Sotheby's International Realty - Carbondale Brokerage Phone: (970) 963-0400 License #FA40042509 Listed on: 03/27/2024
Home Details
Home Type
- Single Family
Est. Annual Taxes
- $6,317
Year Built
- Built in 1998
Lot Details
- 4,750 Sq Ft Lot
- On Golf Course
- North Facing Home
- Fenced
- Sprinkler System
- Landscaped with Trees
- Property is in excellent condition
HOA Fees
- $595 Monthly HOA Fees
Parking
- 2 Car Garage
Home Design
- Frame Construction
- Composition Roof
- Composition Shingle Roof
Interior Spaces
- 3-Story Property
- Ceiling Fan
- Gas Fireplace
- Window Treatments
- Finished Basement
Kitchen
- Range
- Microwave
- Dishwasher
Bedrooms and Bathrooms
- 5 Bedrooms
Laundry
- Laundry Room
- Dryer
- Washer
Utilities
- Forced Air Heating and Cooling System
- Water Rights Not Included
- Cable TV Available
Additional Features
- Green Building
- Patio
- Mineral Rights Excluded
Listing and Financial Details
- Assessor Parcel Number 246303409040
Community Details
Overview
- Association fees include contingency fund, management, sewer, snow removal
- River Valley Ranch Subdivision
Amenities
- Clubhouse
- Meeting Room
Recreation
- Fitness Center
- Snow Removal
Security
- Front Desk in Lobby
- Resident Manager or Management On Site
Ownership History
Purchase Details
Home Financials for this Owner
Home Financials are based on the most recent Mortgage that was taken out on this home.Purchase Details
Purchase Details
Home Financials for this Owner
Home Financials are based on the most recent Mortgage that was taken out on this home.Purchase Details
Purchase Details
Home Financials for this Owner
Home Financials are based on the most recent Mortgage that was taken out on this home.Purchase Details
Home Financials for this Owner
Home Financials are based on the most recent Mortgage that was taken out on this home.Purchase Details
Home Financials for this Owner
Home Financials are based on the most recent Mortgage that was taken out on this home.Purchase Details
Similar Homes in Carbondale, CO
Home Values in the Area
Average Home Value in this Area
Purchase History
| Date | Type | Sale Price | Title Company |
|---|---|---|---|
| Warranty Deed | $1,775,000 | Land Title Guarantee | |
| Quit Claim Deed | -- | None Listed On Document | |
| Special Warranty Deed | $430,000 | Heritage Title | |
| Special Warranty Deed | $430,000 | Heritage Title | |
| Deed In Lieu Of Foreclosure | -- | None Available | |
| Deed In Lieu Of Foreclosure | -- | None Available | |
| Interfamily Deed Transfer | -- | None Available | |
| Interfamily Deed Transfer | -- | -- | |
| Warranty Deed | $453,625 | Land Title | |
| Deed | $363,900 | -- |
Mortgage History
| Date | Status | Loan Amount | Loan Type |
|---|---|---|---|
| Open | $1,150,000 | New Conventional | |
| Closed | $1,775,000 | Construction | |
| Previous Owner | $200,000 | New Conventional | |
| Previous Owner | $114,000 | Credit Line Revolving | |
| Previous Owner | $54,000 | Unknown | |
| Previous Owner | $403,750 | Unknown | |
| Previous Owner | $400,000 | No Value Available |
Property History
| Date | Event | Price | Change | Sq Ft Price |
|---|---|---|---|---|
| 05/20/2024 05/20/24 | Sold | $1,775,000 | 0.0% | $507 / Sq Ft |
| 03/27/2024 03/27/24 | For Sale | $1,775,000 | +312.8% | $507 / Sq Ft |
| 06/07/2012 06/07/12 | Sold | $430,000 | +1.2% | $172 / Sq Ft |
| 05/18/2012 05/18/12 | Pending | -- | -- | -- |
| 05/02/2012 05/02/12 | For Sale | $424,710 | -- | $170 / Sq Ft |
Tax History Compared to Growth
Tax History
| Year | Tax Paid | Tax Assessment Tax Assessment Total Assessment is a certain percentage of the fair market value that is determined by local assessors to be the total taxable value of land and additions on the property. | Land | Improvement |
|---|---|---|---|---|
| 2024 | $6,469 | $80,200 | $16,010 | $64,190 |
| 2023 | $6,469 | $80,200 | $16,010 | $64,190 |
| 2022 | $4,783 | $54,800 | $6,950 | $47,850 |
| 2021 | $4,685 | $54,460 | $7,150 | $47,310 |
| 2020 | $4,116 | $50,330 | $7,150 | $43,180 |
| 2019 | $4,150 | $50,330 | $7,150 | $43,180 |
| 2018 | $4,008 | $49,190 | $6,480 | $42,710 |
| 2017 | $3,733 | $49,190 | $6,480 | $42,710 |
| 2016 | $3,922 | $50,760 | $4,780 | $45,980 |
| 2015 | $3,977 | $50,760 | $4,780 | $45,980 |
| 2014 | -- | $34,830 | $3,740 | $31,090 |
Agents Affiliated with this Home
-
Karen Peirson
K
Seller's Agent in 2024
Karen Peirson
Aspen Snowmass Sotheby's International Realty - Carbondale
(970) 309-0038
35 in this area
87 Total Sales
-
Monica Viall

Buyer's Agent in 2024
Monica Viall
The Agency Aspen
(970) 319-1119
17 in this area
32 Total Sales
-
Julian Hardaker

Seller's Agent in 2012
Julian Hardaker
The Best Way Home Real Estate
(970) 309-5169
7 in this area
143 Total Sales
-
B
Buyer's Agent in 2012
Bleu L'Estrange
Coldwell Banker Mason Morse-Carbondale
Map
Source: Aspen Glenwood MLS
MLS Number: 183036
APN: R590199
- 54 Ferguson Dr
- 85 Meadowood Dr Unit A3
- 85 Meadowood Dr Unit A1
- 89 Meadow Wood Dr Unit C-2
- 5125 Crystal Bridge Dr
- 42 Crystal Canyon Dr
- 22 Heritage Ct
- 413 Settlement Ln
- 1185 Heritage Dr
- 1555 Colorado 133
- 349 Crystal Cir
- 1229 Heritage Dr
- 112 Bowles Dr
- 118 Bowles Dr
- 229 Capitol Ave
- 189 Capitol Ave
- 107 Bowles Dr
- 101 Bowles Dr
- 4034 Crystal Bridge Dr
- 103 Bowles Dr
