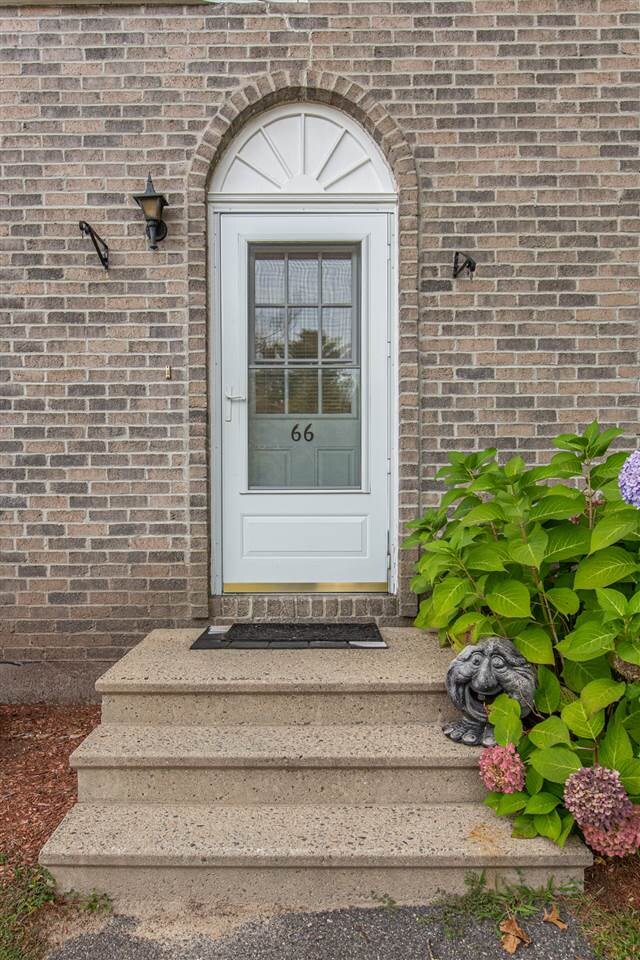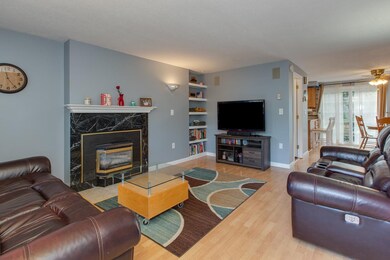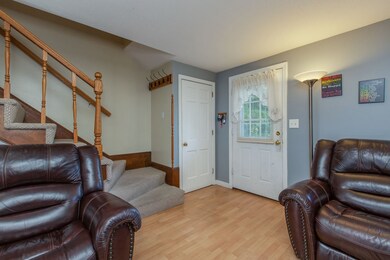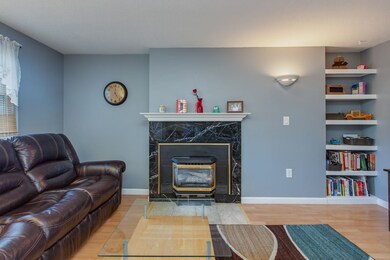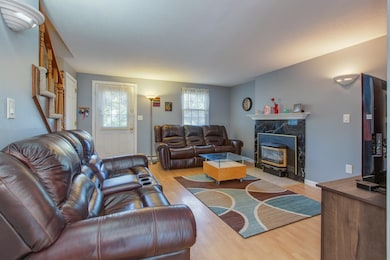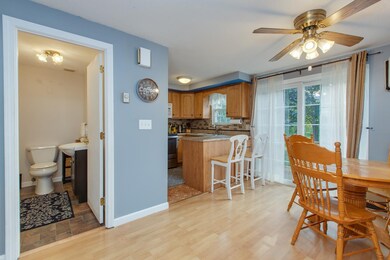
66 Fieldstone Dr Londonderry, NH 03053
Estimated Value: $347,000 - $400,000
Highlights
- In Ground Pool
- Deck
- Community Playground
- Clubhouse
- Fireplace
- Playground
About This Home
As of October 2019DESIRABLE location and association! END UNIT at Mountain Home Estates is now ready for new owners! Beautiful living room has gas stove insert in fireplace, laminate flooring, built in shelving. Kitchen features tile flooring and backsplash with convenient kitchen island. Plenty of room for the kitchen table in the dining area. Updated half bath and slider out to the private deck. Two very spacious bedrooms on second floor with full bath. Finished basement has tile floor, recessed lighting and plenty of space for a playroom, office, third bedroom or family room! Enjoy the convenience of having washer and dryer in your condo unit! Wall unit AC's and free standing gas heater. The association has it all with a low condo fee! Indoor and outdoor pools, playground, tennis court, basketball court, sauna, clubhouse, trash, public water and sewer all included!! Don't delay on this one! Showings to begin Saturday, the 14th at 11.
Last Agent to Sell the Property
Keller Williams Realty Metro-Londonderry License #065726 Listed on: 09/10/2019

Last Buyer's Agent
Kathy Johnson
LAER Realty Partners/Chelmsford License #072057

Townhouse Details
Home Type
- Townhome
Est. Annual Taxes
- $3,322
Year Built
- Built in 1976
Lot Details
- 653
HOA Fees
- $335 Monthly HOA Fees
Parking
- Paved Parking
Home Design
- Brick Exterior Construction
- Concrete Foundation
- Wood Frame Construction
- Shingle Roof
Interior Spaces
- 2-Story Property
- Fireplace
Kitchen
- Electric Range
- Microwave
- Dishwasher
Flooring
- Carpet
- Laminate
Bedrooms and Bathrooms
- 2 Bedrooms
Laundry
- Dryer
- Washer
Finished Basement
- Walk-Up Access
- Laundry in Basement
Outdoor Features
- In Ground Pool
- Basketball Court
- Deck
- Playground
Utilities
- Cooling System Mounted In Outer Wall Opening
- Heating System Uses Gas
- Heating System Uses Natural Gas
- Electric Water Heater
- Cable TV Available
Listing and Financial Details
- Legal Lot and Block 66 / 056C
Community Details
Overview
- Association fees include landscaping, plowing, recreation, sewer, trash, water
- Mountain Home Estates Condos
Amenities
- Clubhouse
Recreation
- Community Playground
- Community Indoor Pool
- Snow Removal
- Tennis Courts
Ownership History
Purchase Details
Purchase Details
Home Financials for this Owner
Home Financials are based on the most recent Mortgage that was taken out on this home.Purchase Details
Purchase Details
Home Financials for this Owner
Home Financials are based on the most recent Mortgage that was taken out on this home.Purchase Details
Similar Homes in Londonderry, NH
Home Values in the Area
Average Home Value in this Area
Purchase History
| Date | Buyer | Sale Price | Title Company |
|---|---|---|---|
| Goding Stephen L | $385,000 | None Available | |
| Goding Stephen L | $385,000 | None Available | |
| Goding Stephen L | $385,000 | None Available | |
| Berthiaume Gretchen | $207,933 | -- | |
| Tharp Deborah M | $148,000 | -- | |
| Tharp Deborah M | $148,000 | -- | |
| Laczynski Corey R | $184,900 | -- | |
| Laczynski Corey R | $184,900 | -- | |
| Malloy Maryrita | $76,000 | -- | |
| Malloy Maryrita | $76,000 | -- |
Mortgage History
| Date | Status | Borrower | Loan Amount |
|---|---|---|---|
| Previous Owner | Morin Deborah M | $143,874 | |
| Previous Owner | Malloy Maryrita | $135,500 | |
| Previous Owner | Laczynski Corey R | $147,920 |
Property History
| Date | Event | Price | Change | Sq Ft Price |
|---|---|---|---|---|
| 10/07/2019 10/07/19 | Sold | $207,000 | -1.4% | $140 / Sq Ft |
| 09/16/2019 09/16/19 | Pending | -- | -- | -- |
| 09/10/2019 09/10/19 | For Sale | $209,900 | -- | $142 / Sq Ft |
Tax History Compared to Growth
Tax History
| Year | Tax Paid | Tax Assessment Tax Assessment Total Assessment is a certain percentage of the fair market value that is determined by local assessors to be the total taxable value of land and additions on the property. | Land | Improvement |
|---|---|---|---|---|
| 2024 | $4,810 | $298,000 | $0 | $298,000 |
| 2023 | $4,114 | $262,900 | $0 | $262,900 |
| 2022 | $3,822 | $206,800 | $0 | $206,800 |
| 2021 | $3,801 | $206,800 | $0 | $206,800 |
| 2020 | $3,986 | $198,200 | $0 | $198,200 |
| 2019 | $3,843 | $198,200 | $0 | $198,200 |
| 2018 | $3,322 | $152,400 | $0 | $152,400 |
| 2017 | $3,293 | $152,400 | $0 | $152,400 |
| 2016 | $3,277 | $152,400 | $0 | $152,400 |
| 2015 | $3,203 | $152,400 | $0 | $152,400 |
| 2014 | $3,214 | $152,400 | $0 | $152,400 |
| 2011 | -- | $158,000 | $0 | $158,000 |
Agents Affiliated with this Home
-
Cheryl Hazzard

Seller's Agent in 2019
Cheryl Hazzard
Keller Williams Realty Metro-Londonderry
(603) 264-4610
24 in this area
66 Total Sales
-
K
Buyer's Agent in 2019
Kathy Johnson
LAER Realty Partners/Chelmsford
(978) 835-9634
19 Total Sales
Map
Source: PrimeMLS
MLS Number: 4775724
APN: LOND-000012-000000-000056C-000066
- 66 Fieldstone Dr Unit 66
- 66 Fieldstone Dr
- 65 Fieldstone Dr
- 64 Fieldstone Dr Unit 64
- 67 Fieldstone Dr
- 67 Fieldstone Dr Unit 67
- 63 Fieldstone Dr
- 63 Fieldstone Dr Unit 63
- 69 Fieldstone Dr Unit 69
- 68 Fieldstone Dr
- 70 Fieldstone Dr Unit 70
- 77 Fieldstone Dr Unit 77
- 74 Fieldstone Dr
- 72 Fieldstone Dr
- 71 Fieldstone Dr
- 86 Fieldstone Dr
- 85 Fieldstone Dr Unit 85
- 84 Fieldstone Dr Unit 84
- 83 Fieldstone Dr Unit 83
- 82 Fieldstone Dr

