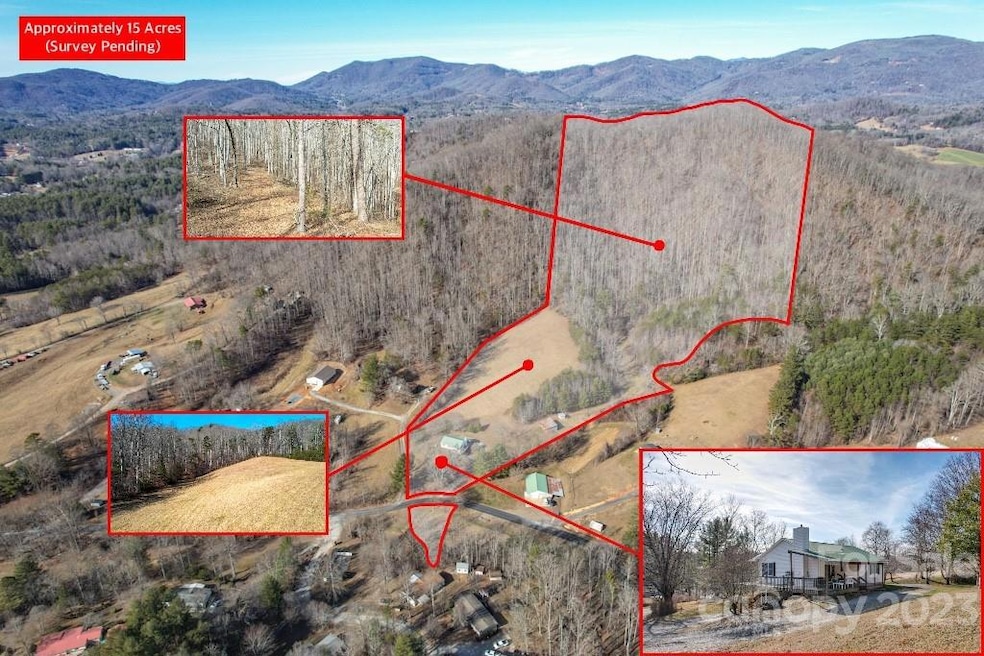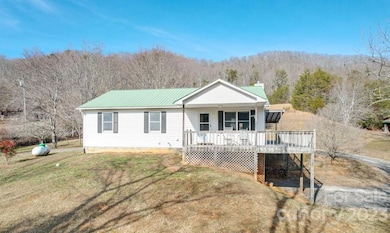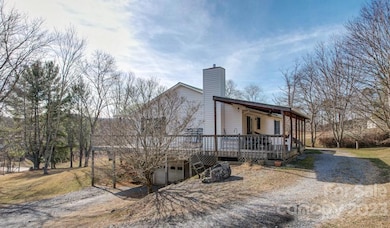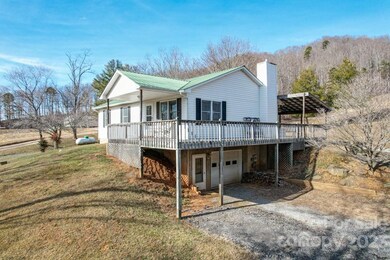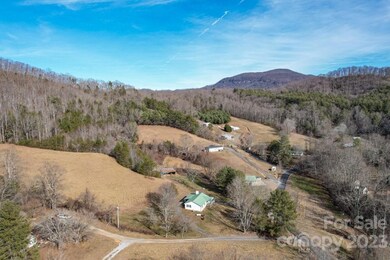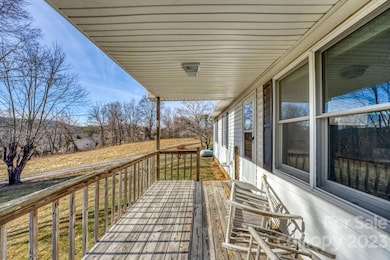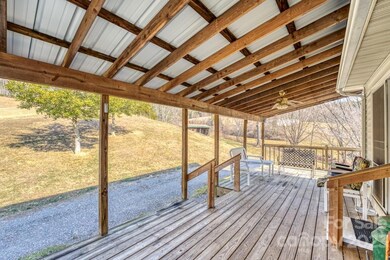66 Fox Branch Rd Fairview, NC 28730
Estimated payment $4,378/month
Highlights
- Wooded Lot
- Farmhouse Style Home
- Laundry Room
- Fairview Elementary School Rated A-
- No HOA
- Pasture
About This Home
Welcome to this rare opportunity to own a stunning property spread across approximately 15 UNRESTRICTED acres of scenic beauty. As you pull into the front of the home, you are greeted by a portion of cleared land, boasting beautifully rolling pasture and woods at a distance. The well-maintained farmhouse features three bedrooms and two bathrooms located on the main level, and a partially finished room and full bath in the basement with additional garage space. This property is located 5 minutes from Charlotte Hwy and only about 20 minutes to Downtown Asheville. Whether you are seeking a peaceful retreat, a place to cultivate your passions, or a country oasis to call home, this property offers it all. Schedule your private tour today.
Listing Agent
NextHome Partners Brokerage Email: jonathan@nexthome828.com License #316930 Listed on: 01/30/2024

Home Details
Home Type
- Single Family
Year Built
- Built in 1992
Lot Details
- Wooded Lot
- Property is zoned OU
Parking
- 1 Car Garage
- Basement Garage
- Driveway
Home Design
- Farmhouse Style Home
- Metal Roof
- Vinyl Siding
Interior Spaces
- 1-Story Property
- Oven
- Laundry Room
Bedrooms and Bathrooms
- 3 Main Level Bedrooms
- 3 Full Bathrooms
Partially Finished Basement
- Walk-Up Access
- Exterior Basement Entry
Schools
- Fairview Elementary School
- Cane Creek Middle School
- Ac Reynolds High School
Utilities
- Window Unit Cooling System
- Heat Pump System
- Heating System Uses Propane
- Propane
- Septic Tank
Additional Features
- Shed
- Pasture
Community Details
- No Home Owners Association
Listing and Financial Details
- Assessor Parcel Number 9695-03-7544-00000
Map
Home Values in the Area
Average Home Value in this Area
Property History
| Date | Event | Price | List to Sale | Price per Sq Ft |
|---|---|---|---|---|
| 01/30/2024 01/30/24 | For Sale | $700,000 | -- | $540 / Sq Ft |
Source: Canopy MLS (Canopy Realtor® Association)
MLS Number: 4103301
- V/L Smith Knolls Rd
- 117 Woods View Trail
- 1215 Upper Brush Creek Rd
- 1211 & 1213 Upper Brush Creek Rd
- 76 Ben Owenby Rd
- 1234 Upper Brush Creek Rd
- 1236 Upper Brush Creek Rd
- 1271 Upper Brush Creek Rd
- 21 Ben Owenby Rd
- 99999 Upper Brush Creek Rd Unit 3
- 99999 Heather Ln
- 24 Wood Lake Dr
- 105 Blackberry Ln
- 116 Samantha Dr
- 80 Sharon Rd
- 15 Edmond Woods Place
- 99999 Pheasant Ridge Rd Unit 14
- 71 Crossings Cir
- 12 Timbers Edge Ln
- 43 Crossings Cir Unit 16
- 106 Bishop Cove Rd Unit ID1264826P
- 32 Whitaker View Rd Unit ID1352405P
- 664 Old Fort Rd
- 2 Reeds Creek Rd Unit Hayden
- 2 Reeds Creek Rd Unit Cali
- 111 Switchgrass Loop Unit Aria
- 36 Randall Dr Unit ID1232018P
- 1 Overton Way
- 1120 Gashes Ridge Ln
- 28 Turnberry Dr
- 32 Olde Eastwood Village Blvd
- 6 Hunters Ridge Dr Unit ID1330188P
- 505 Sycamore Br Rd
- 60 Mills Gap Rd
- 200 Kensington Place
- 5 Park Ave
- 7 Jones Cir
- 17 Cedar Hill Rd
- 1100 Palisades Cir
- 710 Rushing Creek Dr
