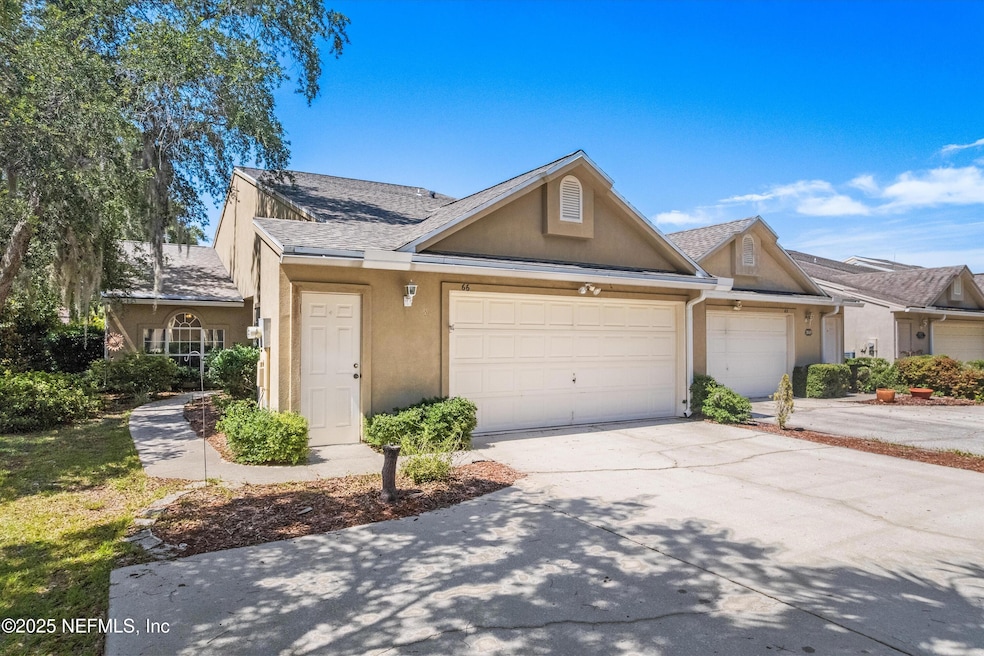
66 Fox Valley Dr Orange Park, FL 32073
Highlights
- Docks
- Home fronts a seawall
- Open Floorplan
- Lakeside Junior High School Rated A
- Lake View
- Clubhouse
About This Home
As of July 2025Hard to find one story End Unit with water views & dock on the water. 3 bedroom/2 bath/attached 2 car garage one level town home. Open floor plan. Kitchen is open to dining area and living room. Living Room leads to a sun room overlooking the water. Freshly painted throughout. Kitchen has plenty of cabinets and a large walk in pantry. Beautiful hardwood floors throughout main living areas. Bedrooms are separate for privacy. Spacious primary suite w/ vaulted ceiling, two walk-in closets, and an en-suite bath with 2 vanities, tub & separate tile shower. Expansive sun room provides more living space. Private deck on the water. Plenty of parking with an attached 2 car garage & 3 + spaces outside. Includes all kitchen appliances, washer & dryer and refrigerator & freezer in garage. Community has a pool and activities center! Love where you live.
Last Agent to Sell the Property
FLORIDA HOMES REALTY & MTG LLC License #3371744 Listed on: 06/27/2025

Townhouse Details
Home Type
- Townhome
Est. Annual Taxes
- $2,136
Year Built
- Built in 1995
Lot Details
- 5,227 Sq Ft Lot
- Home fronts a seawall
HOA Fees
- $99 Monthly HOA Fees
Parking
- 2 Car Attached Garage
- Guest Parking
- Additional Parking
Home Design
- Wood Frame Construction
- Shingle Roof
- Stucco
Interior Spaces
- 1,628 Sq Ft Home
- 1-Story Property
- Open Floorplan
- Vaulted Ceiling
- Ceiling Fan
- Entrance Foyer
- Lake Views
Kitchen
- Eat-In Kitchen
- Electric Oven
- Freezer
- Dishwasher
Flooring
- Wood
- Tile
Bedrooms and Bathrooms
- 3 Bedrooms
- Split Bedroom Floorplan
- Dual Closets
- Walk-In Closet
- 2 Full Bathrooms
- Bathtub With Separate Shower Stall
- Solar Tube
Laundry
- Laundry in unit
- Dryer
- Washer
Outdoor Features
- Docks
- Glass Enclosed
- Rear Porch
Schools
- Orange Park Elementary School
- Lakeside Middle School
- Orange Park High School
Utilities
- Central Heating and Cooling System
Listing and Financial Details
- Assessor Parcel Number 07042601291806700
Community Details
Overview
- Fox Valley Homeowners Association
- Fox Valley Subdivision
Amenities
- Clubhouse
Ownership History
Purchase Details
Similar Homes in Orange Park, FL
Home Values in the Area
Average Home Value in this Area
Purchase History
| Date | Type | Sale Price | Title Company |
|---|---|---|---|
| Interfamily Deed Transfer | -- | Attorney |
Property History
| Date | Event | Price | Change | Sq Ft Price |
|---|---|---|---|---|
| 07/31/2025 07/31/25 | Sold | $297,000 | +0.7% | $182 / Sq Ft |
| 07/23/2025 07/23/25 | Pending | -- | -- | -- |
| 06/27/2025 06/27/25 | For Sale | $295,000 | -- | $181 / Sq Ft |
Tax History Compared to Growth
Tax History
| Year | Tax Paid | Tax Assessment Tax Assessment Total Assessment is a certain percentage of the fair market value that is determined by local assessors to be the total taxable value of land and additions on the property. | Land | Improvement |
|---|---|---|---|---|
| 2024 | $2,053 | $163,065 | -- | -- |
| 2023 | $2,053 | $158,316 | $0 | $0 |
| 2022 | $1,941 | $153,705 | $0 | $0 |
| 2021 | $1,932 | $149,229 | $0 | $0 |
| 2020 | $1,870 | $147,169 | $0 | $0 |
| 2019 | $1,839 | $143,861 | $0 | $0 |
| 2018 | $1,684 | $141,179 | $0 | $0 |
| 2017 | $1,672 | $138,275 | $0 | $0 |
| 2016 | $1,667 | $135,431 | $0 | $0 |
| 2015 | $1,714 | $134,490 | $0 | $0 |
| 2014 | $1,670 | $133,423 | $0 | $0 |
Agents Affiliated with this Home
-

Seller's Agent in 2025
Darlene Heggestad
FLORIDA HOMES REALTY & MTG LLC
(904) 556-3601
3 in this area
121 Total Sales
-

Buyer's Agent in 2025
Patrice Porter
FLORIDA HOMES REALTY & MTG LLC
(904) 885-6036
1 in this area
7 Total Sales
Map
Source: realMLS (Northeast Florida Multiple Listing Service)
MLS Number: 2092116
APN: 07-04-26-012918-067-00
- 29 Fox Valley Dr
- 85 Fox Valley Dr
- 84 Fox Valley Dr
- 8 Fox Valley Dr
- 2 Fox Valley Dr
- 2132 Gamma Ct
- 2112 Beta Ct
- 19 Widener Way
- 538 Blue Grass Ct
- 2035 Pompano Pkwy
- 513 Clermont Ave S
- 465 Fox Ln
- 3420 Woodie Run
- 588 Madeira Dr
- 1967 Sussex Dr N
- 583 Clermont Ave S
- 579 Rockingham Rd
- 472 Alsey Dr
- 2062 Pimlico Place
- 597 Pembridge Ct






