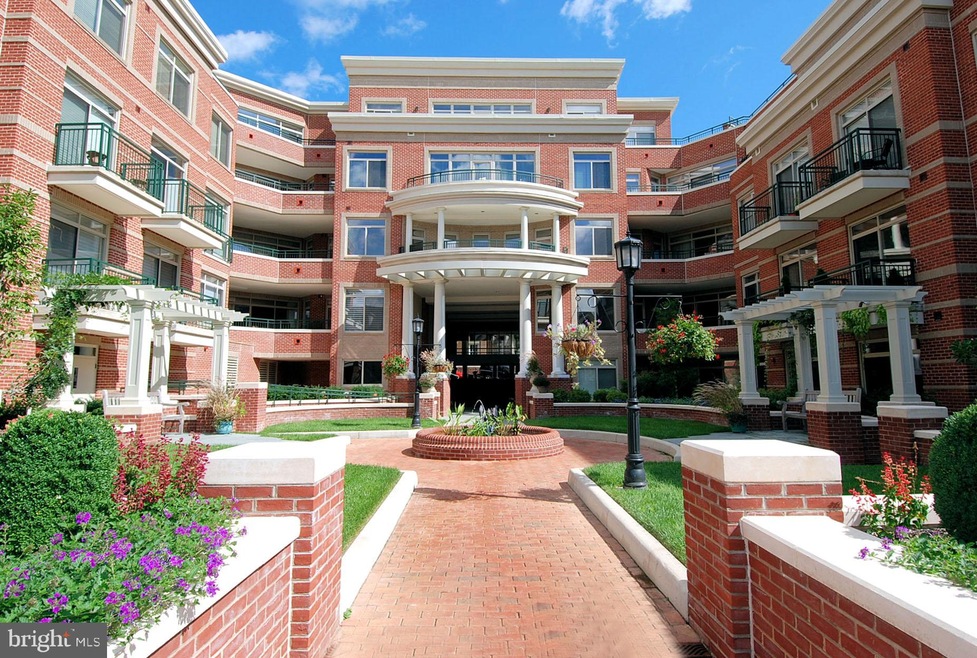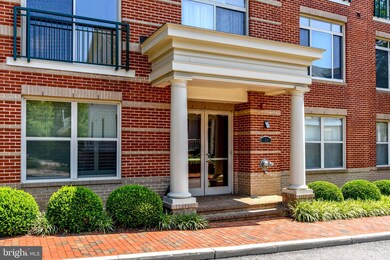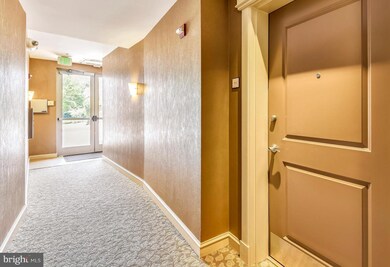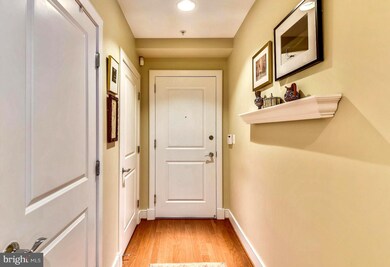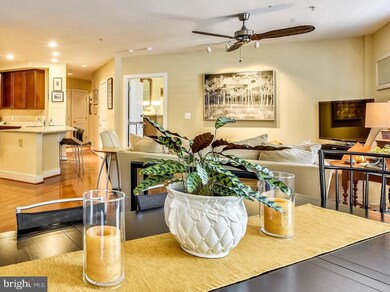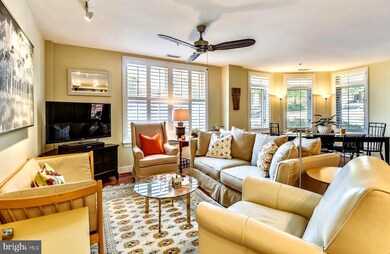
Acton's Landing Condominiums 66 Franklin St Unit 111 Annapolis, MD 21401
Downtown Annapolis NeighborhoodHighlights
- Concierge
- Gourmet Kitchen
- Wood Flooring
- Fitness Center
- Open Floorplan
- 2-minute walk to Acton's Cove Waterfront Park
About This Home
As of October 2019Stunning 1st floor condo bathed in natural light with breathtaking windows featuring custom shutters & shades. Spacious open floor plan for entertaining or quiet daily life. A true "cook's kitchen." 1 Bedroom, Den/Study, 1.5 Baths. Hardwood flooring, gas cooking, indulgent owner's Bath. Enjoy this true Annapolis lifestyle walking distance to downtown amenities. Reserved parking space & storage unit convey with condo.
Property Details
Home Type
- Condominium
Est. Annual Taxes
- $5,748
Year Built
- Built in 2007
Lot Details
- Extensive Hardscape
- Sprinkler System
- Property is in very good condition
HOA Fees
- $576 Monthly HOA Fees
Home Design
- Brick Exterior Construction
Interior Spaces
- 1,275 Sq Ft Home
- Property has 1 Level
- Open Floorplan
- Ceiling Fan
- Recessed Lighting
- Insulated Windows
- Window Screens
- Combination Dining and Living Room
- Den
- Wood Flooring
Kitchen
- Gourmet Kitchen
- Gas Oven or Range
- Range Hood
- Built-In Microwave
- Dishwasher
- Stainless Steel Appliances
- Disposal
Bedrooms and Bathrooms
- 1 Main Level Bedroom
- En-Suite Primary Bedroom
- En-Suite Bathroom
- Walk-In Closet
- Soaking Tub
Laundry
- Laundry in unit
- Electric Dryer
- Washer
Home Security
- Monitored
- Flood Lights
Parking
- 1 Subterranean Space
- Lighted Parking
- Off-Street Parking
- Parking Space Conveys
Accessible Home Design
- Low Pile Carpeting
Outdoor Features
- Water Fountains
- Exterior Lighting
- Outdoor Storage
Schools
- Annapolis Elementary School
- Bates Middle School
- Annapolis High School
Utilities
- Central Heating and Cooling System
- Heat Pump System
- Vented Exhaust Fan
- Natural Gas Water Heater
- Fiber Optics Available
Listing and Financial Details
- Assessor Parcel Number 020600590227228
- $600 Front Foot Fee per year
Community Details
Overview
- Association fees include common area maintenance, custodial services maintenance, exterior building maintenance, fiber optics available, lawn maintenance, management, reserve funds, snow removal, trash
- Low-Rise Condominium
- Acton's Landing Condos
- Acton"S Landing Community
- Actons Landing Condos Subdivision
- Property Manager
Amenities
- Concierge
- Common Area
- Meeting Room
- Party Room
- Community Library
- Community Storage Space
Recreation
Security
- Front Desk in Lobby
Ownership History
Purchase Details
Purchase Details
Purchase Details
Home Financials for this Owner
Home Financials are based on the most recent Mortgage that was taken out on this home.Purchase Details
Home Financials for this Owner
Home Financials are based on the most recent Mortgage that was taken out on this home.Purchase Details
Home Financials for this Owner
Home Financials are based on the most recent Mortgage that was taken out on this home.Purchase Details
Home Financials for this Owner
Home Financials are based on the most recent Mortgage that was taken out on this home.Similar Homes in Annapolis, MD
Home Values in the Area
Average Home Value in this Area
Purchase History
| Date | Type | Sale Price | Title Company |
|---|---|---|---|
| Deed | -- | Access Title | |
| Deed | $610,000 | -- | |
| Deed | $495,000 | Access Title Company Llc | |
| Deed | $420,000 | Church Circle Title And Escr | |
| Deed | $549,115 | -- | |
| Deed | $549,115 | -- |
Mortgage History
| Date | Status | Loan Amount | Loan Type |
|---|---|---|---|
| Previous Owner | $371,250 | New Conventional | |
| Previous Owner | $315,000 | New Conventional | |
| Previous Owner | $382,000 | Unknown | |
| Previous Owner | $488,000 | Purchase Money Mortgage | |
| Previous Owner | $54,900 | Credit Line Revolving | |
| Previous Owner | $439,200 | New Conventional | |
| Previous Owner | $439,200 | New Conventional |
Property History
| Date | Event | Price | Change | Sq Ft Price |
|---|---|---|---|---|
| 10/18/2019 10/18/19 | Sold | $495,000 | -2.9% | $388 / Sq Ft |
| 08/21/2019 08/21/19 | Pending | -- | -- | -- |
| 07/16/2019 07/16/19 | For Sale | $510,000 | +3.0% | $400 / Sq Ft |
| 07/15/2019 07/15/19 | Off Market | $495,000 | -- | -- |
| 07/15/2019 07/15/19 | For Sale | $510,000 | +21.4% | $400 / Sq Ft |
| 10/19/2012 10/19/12 | Sold | $420,000 | -1.2% | $329 / Sq Ft |
| 08/19/2012 08/19/12 | Pending | -- | -- | -- |
| 07/29/2012 07/29/12 | For Sale | $425,000 | -- | $333 / Sq Ft |
Tax History Compared to Growth
Tax History
| Year | Tax Paid | Tax Assessment Tax Assessment Total Assessment is a certain percentage of the fair market value that is determined by local assessors to be the total taxable value of land and additions on the property. | Land | Improvement |
|---|---|---|---|---|
| 2024 | $7,145 | $497,200 | $248,600 | $248,600 |
| 2023 | $7,140 | $497,200 | $248,600 | $248,600 |
| 2022 | $6,732 | $482,333 | $0 | $0 |
| 2021 | $13,108 | $467,467 | $0 | $0 |
| 2020 | $6,382 | $452,600 | $226,300 | $226,300 |
| 2019 | $6,109 | $432,933 | $0 | $0 |
| 2018 | $5,749 | $413,267 | $0 | $0 |
| 2017 | $4,617 | $393,600 | $0 | $0 |
| 2016 | -- | $352,700 | $0 | $0 |
| 2015 | -- | $311,800 | $0 | $0 |
| 2014 | -- | $270,900 | $0 | $0 |
Agents Affiliated with this Home
-

Seller's Agent in 2019
Gail Feirstein
Coldwell Banker (NRT-Southeast-MidAtlantic)
(410) 991-3507
5 in this area
16 Total Sales
-

Buyer's Agent in 2019
Molly Tardivo
Coldwell Banker (NRT-Southeast-MidAtlantic)
(443) 223-1401
1 in this area
21 Total Sales
-

Seller's Agent in 2012
Moe Farley
Coldwell Banker (NRT-Southeast-MidAtlantic)
(410) 271-4839
15 in this area
142 Total Sales
-

Buyer's Agent in 2012
Merritt Butts
Long & Foster
(410) 279-7712
2 in this area
18 Total Sales
About Acton's Landing Condominiums
Map
Source: Bright MLS
MLS Number: MDAA406882
APN: 06-005-90227228
- 66 Franklin St Unit 20
- 66 Franklin St Unit 509
- 66 Franklin St Unit 106
- 57 Richards Ln
- 212 Duke of Gloucester St
- 96 Conduit St
- 15 Morris St
- 46 Murray Ave
- 141 West St Unit 304
- 17 Revell St
- 48 Cornhill St
- 41 Cornhill St
- 179 Green St
- 1 Shipwright Harbor
- 111 Clay St
- 9 Shipwright St
- 199 Prince George St
- 165 King George St
- 97 Quarter Landing Rd
- 287 State St Unit 2
