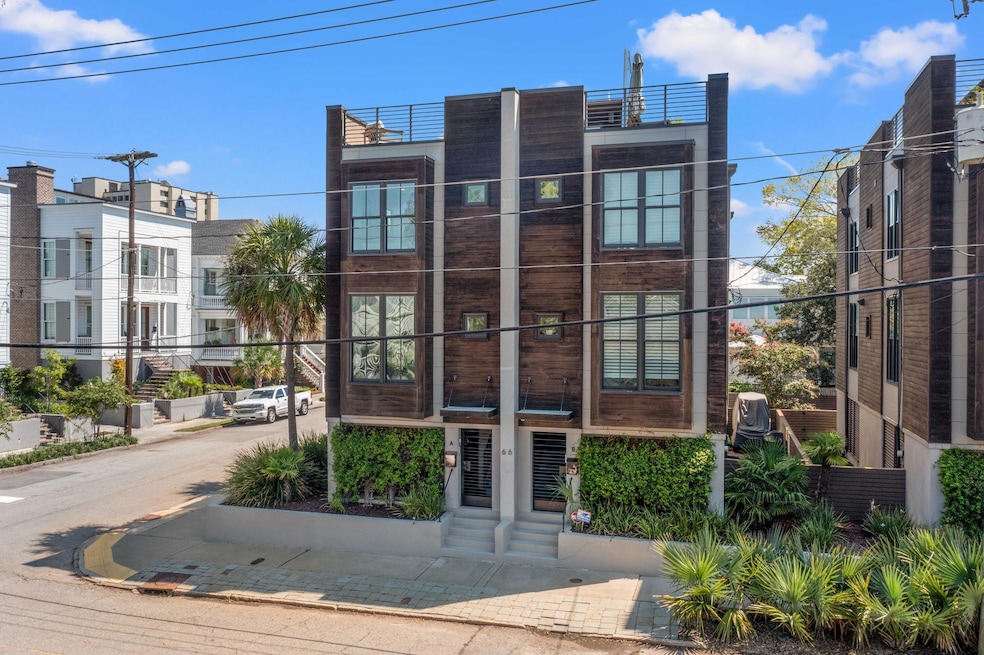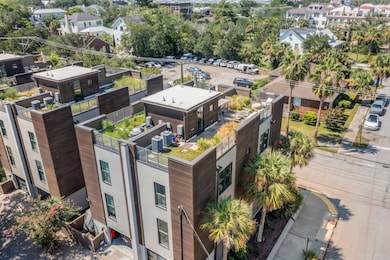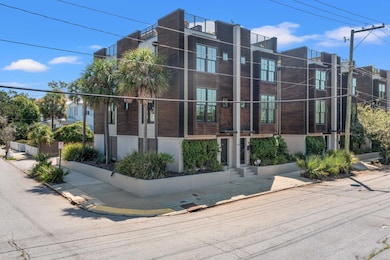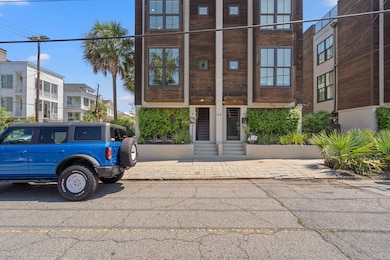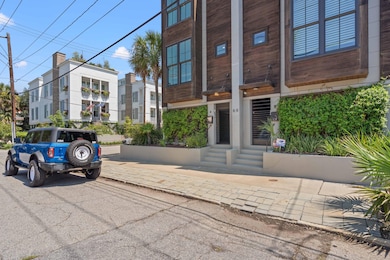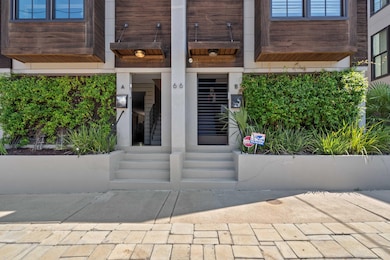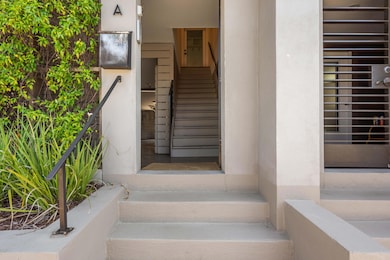66 Gadsden St Unit A Charleston, SC 29401
Harleston Village NeighborhoodEstimated payment $9,142/month
Highlights
- Finished Room Over Garage
- High Ceiling
- Porch
- Wood Flooring
- Thermal Windows
- 3-minute walk to Cannon Park
About This Home
Sleek Luxury Living in the Heart of Historic CharlestonSet in the highly coveted Harleston Village neighborhood of downtown Charleston, this corner townhome blends contemporary sophistication with the timeless charm of the Holy City. Just steps from picturesque parks, renowned restaurants, and boutique shops, the home offers a rare combination of modern luxury and walkable historic living.Built in 2016, the residence is designed with clean lines, soaring ceilings, and light-filled interiors. A private rooftop terrace crowns the home, providing sweeping views of Charleston's iconic skyline--an ideal backdrop for both intimate evenings and vibrant entertaining.Inside, the main level is thoughtfully designed for modern living. The airy floor plan features a sleek livingroom and chef's kitchen with quartz countertops, custom cabinetry, high-end stainless appliances, and an oversized center island. Expansive windows flood the space with natural light, highlighting the hardwood floors and designer finishes throughout. A stylish guest suite completes this level, offering privacy with its own spa-inspired bath. The upper floor is anchored by a luxurious primary suite, complete with a generous walk-in closet and a serene en suite bath featuring dual vanities, contemporary fixtures, and a marble shower. An additional guest suite on this level offers equally refined comforts. A striking spiral staircase leads to the private rooftop deckan urban sanctuary with teak flooring, landscaped planters, and lush green space. From sunrise to sunset, it's the perfect place to unwind above the city. Additional features include a gated entrance, two-car garage, Nichiha Architectural block and RainClad Bamboo siding, Andersen impact-resistant windows, a home sprinkler system, and a security system.
Home Details
Home Type
- Single Family
Est. Annual Taxes
- $17,251
Year Built
- Built in 2016
Lot Details
- 2,178 Sq Ft Lot
- Garden
HOA Fees
- $352 Monthly HOA Fees
Parking
- 2 Car Garage
- Finished Room Over Garage
- Off-Street Parking
Home Design
- Raised Foundation
- Wood Siding
Interior Spaces
- 1,605 Sq Ft Home
- 2-Story Property
- Smooth Ceilings
- High Ceiling
- Ceiling Fan
- Thermal Windows
- Window Treatments
- Insulated Doors
- Family Room
- Wood Flooring
- Home Security System
Kitchen
- Eat-In Kitchen
- Gas Range
- Microwave
- Dishwasher
- Kitchen Island
- Disposal
Bedrooms and Bathrooms
- 3 Bedrooms
- Walk-In Closet
- 3 Full Bathrooms
Laundry
- Dryer
- Washer
Outdoor Features
- Patio
- Outdoor Storage
- Porch
- Stoop
Schools
- Memminger Elementary School
- Simmons Pinckney Middle School
- Burke High School
Utilities
- Central Air
- Heat Pump System
- Tankless Water Heater
Community Details
- City Of Charleston Subdivision
Map
Home Values in the Area
Average Home Value in this Area
Tax History
| Year | Tax Paid | Tax Assessment Tax Assessment Total Assessment is a certain percentage of the fair market value that is determined by local assessors to be the total taxable value of land and additions on the property. | Land | Improvement |
|---|---|---|---|---|
| 2024 | $17,251 | $60,300 | $0 | $0 |
| 2023 | $17,251 | $60,300 | $0 | $0 |
| 2022 | $12,774 | $48,000 | $0 | $0 |
| 2021 | $4,040 | $32,000 | $0 | $0 |
| 2020 | $4,192 | $32,000 | $0 | $0 |
| 2019 | $4,134 | $31,000 | $0 | $0 |
| 2017 | $3,986 | $31,000 | $0 | $0 |
| 2016 | $1,073 | $2,850 | $0 | $0 |
| 2015 | $1,023 | $4,280 | $0 | $0 |
| 2014 | $877 | $0 | $0 | $0 |
| 2011 | -- | $0 | $0 | $0 |
Property History
| Date | Event | Price | List to Sale | Price per Sq Ft | Prior Sale |
|---|---|---|---|---|---|
| 08/20/2025 08/20/25 | For Sale | $1,395,000 | +38.8% | $869 / Sq Ft | |
| 05/02/2022 05/02/22 | Sold | $1,005,000 | +3.1% | $626 / Sq Ft | View Prior Sale |
| 03/30/2022 03/30/22 | Pending | -- | -- | -- | |
| 03/24/2022 03/24/22 | For Sale | $975,000 | +21.9% | $607 / Sq Ft | |
| 02/28/2019 02/28/19 | Sold | $800,000 | 0.0% | $498 / Sq Ft | View Prior Sale |
| 01/29/2019 01/29/19 | Pending | -- | -- | -- | |
| 10/17/2018 10/17/18 | For Sale | $800,000 | -- | $498 / Sq Ft |
Purchase History
| Date | Type | Sale Price | Title Company |
|---|---|---|---|
| Quit Claim Deed | -- | None Listed On Document | |
| Quit Claim Deed | -- | None Listed On Document | |
| Deed | -- | None Listed On Document | |
| Deed | -- | None Listed On Document | |
| Interfamily Deed Transfer | -- | None Available | |
| Deed | $908,000 | None Available | |
| Deed | $800,000 | None Available | |
| Deed | $775,000 | -- |
Mortgage History
| Date | Status | Loan Amount | Loan Type |
|---|---|---|---|
| Previous Owner | $544,800 | New Conventional |
Source: CHS Regional MLS
MLS Number: 25022987
APN: 457-03-01-184
- 62 Gadsden St Unit A
- 18 Bennett St
- 117 Ashley Ave Unit D
- 16 Halsey St
- 59 Barre St Unit A
- 74 Halsey Blvd
- 109 Rutledge Ave
- 90 Bull St
- 63 Montagu St Unit A
- 63 Montagu St Unit B
- 103 Rutledge Ave
- 39 Barre St
- 46 Halsey Blvd
- 80 Ashley Ave
- 81 Rutledge Ave
- 175 1/2 Wentworth St
- 80 Smith St
- 20 Ogier St
- 88 Smith St
- 86 Smith St Unit A,B,C,D,E
- 24 Bennett St
- 107 Ashley Ave Unit C
- 107 Smith St Unit D
- 66 Smith St Unit B
- 14 Lockwood Dr Unit 5-L
- 14 Lockwood Dr Unit 2E
- 14 Lockwood Dr Unit 5I
- 14 Lockwood Dr Unit 6I
- 119 Smith St Unit 4
- 66 Rutledge Ave
- 33 Pitt St Unit 11
- 25 Montagu St Unit B
- 206 Calhoun St Unit B
- 1 Bee St
- 310 Broad St
- 1 Barre St
- 1 Barre St Unit A8
- 1 Barre St Unit A5
- 342 Broad St
- 364 Broad St
