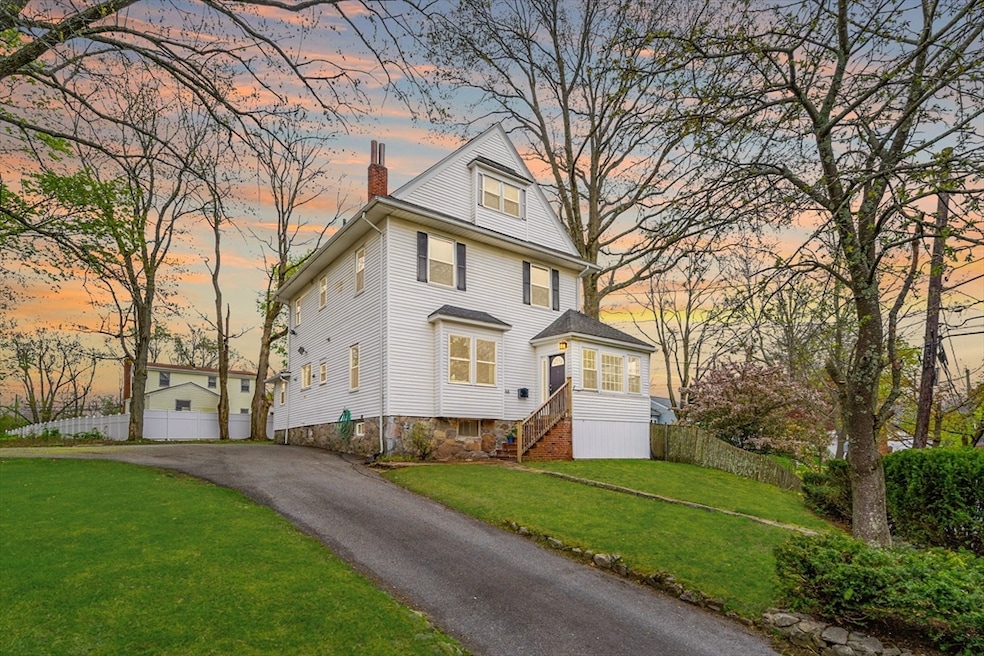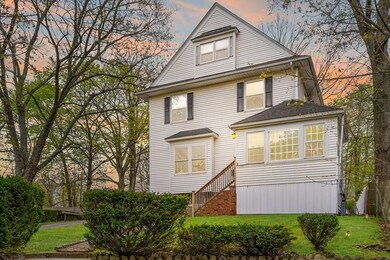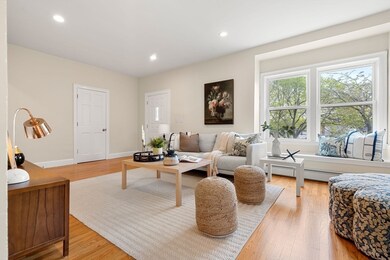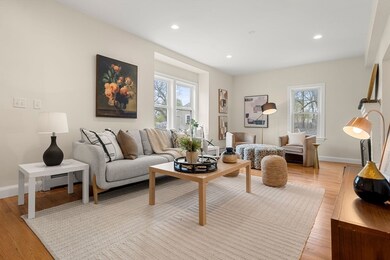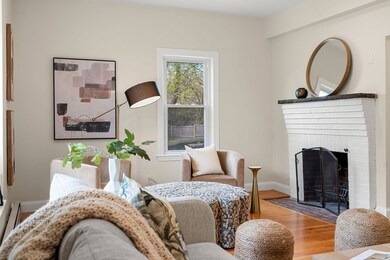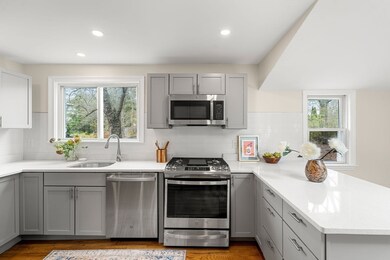
66 Glenellen Rd West Roxbury, MA 02132
Upper Washington-Spring Street NeighborhoodHighlights
- 0.32 Acre Lot
- Colonial Architecture
- Property is near public transit
- Custom Closet System
- Deck
- Vaulted Ceiling
About This Home
As of June 2024Come find your home in this spacious West Roxbury five bedroom, three full bath Colonial that offers plenty of room inside and out to grow. Situated on a large lot this home boasts two mudrooms at the front and back entrances, a dining room and living room, as well as bonus space in the basement. Lounge on your private back deck, and prepare dinners in your large updated kitchen with brand new appliances and stunning quartz countertops. Relax upstairs in your primary ensuite complete with a huge walk-in closet, and private bath. Enjoy the solitude of a home office and guest suite on the 3rd floor! Near the Dedham line, and tucked in a great neighborhood with easy access to shops, restaurants and with the conveniences of nearby West Roxbury Center and Legacy Place, this home is ideally located. Get outside at nearby Brook Farm, Billings & Millennium Parks. From this well-appointed home, you will have enough space to thrive in the convenience of coveted West Roxbury!
Home Details
Home Type
- Single Family
Est. Annual Taxes
- $8,647
Year Built
- Built in 1926 | Remodeled
Lot Details
- 0.32 Acre Lot
- Gentle Sloping Lot
Home Design
- Colonial Architecture
- Stone Foundation
- Frame Construction
- Shingle Roof
Interior Spaces
- 2,844 Sq Ft Home
- Vaulted Ceiling
- Recessed Lighting
- Bay Window
- Mud Room
- Living Room with Fireplace
- Bonus Room
- Game Room
- Wood Flooring
Kitchen
- Breakfast Bar
- Stove
- Range
- Microwave
- Dishwasher
- Stainless Steel Appliances
- Kitchen Island
- Solid Surface Countertops
- Disposal
Bedrooms and Bathrooms
- 5 Bedrooms
- Primary bedroom located on second floor
- Custom Closet System
- Walk-In Closet
- 3 Full Bathrooms
- Dual Vanity Sinks in Primary Bathroom
- Bathtub with Shower
- Separate Shower
Laundry
- Dryer
- Washer
Partially Finished Basement
- Basement Fills Entire Space Under The House
- Interior and Exterior Basement Entry
- Laundry in Basement
Parking
- 5 Car Parking Spaces
- Driveway
- Paved Parking
- Open Parking
- Off-Street Parking
Outdoor Features
- Bulkhead
- Deck
Location
- Property is near public transit
- Property is near schools
Schools
- Bps Elementary And Middle School
- Bps High School
Utilities
- No Cooling
- 3 Heating Zones
- Heating System Uses Natural Gas
- Baseboard Heating
- 200+ Amp Service
- Gas Water Heater
Listing and Financial Details
- Assessor Parcel Number 2009821000,1435949
Community Details
Recreation
- Park
Additional Features
- No Home Owners Association
- Shops
Ownership History
Purchase Details
Purchase Details
Home Financials for this Owner
Home Financials are based on the most recent Mortgage that was taken out on this home.Purchase Details
Similar Homes in West Roxbury, MA
Home Values in the Area
Average Home Value in this Area
Purchase History
| Date | Type | Sale Price | Title Company |
|---|---|---|---|
| Quit Claim Deed | -- | -- | |
| Deed | -- | -- | |
| Leasehold Conv With Agreement Of Sale Fee Purchase Hawaii | $140,000 | -- | |
| Quit Claim Deed | -- | -- | |
| Deed | -- | -- | |
| Leasehold Conv With Agreement Of Sale Fee Purchase Hawaii | $140,000 | -- |
Mortgage History
| Date | Status | Loan Amount | Loan Type |
|---|---|---|---|
| Open | $766,550 | Purchase Money Mortgage | |
| Closed | $766,550 | Purchase Money Mortgage | |
| Closed | $200,000 | Commercial | |
| Open | $7,100,000 | Undefined Multiple Amounts | |
| Closed | $600,000 | No Value Available | |
| Closed | $550,000 | Purchase Money Mortgage | |
| Previous Owner | $155,050 | No Value Available | |
| Previous Owner | $180,000 | Purchase Money Mortgage |
Property History
| Date | Event | Price | Change | Sq Ft Price |
|---|---|---|---|---|
| 10/08/2024 10/08/24 | Off Market | $5,750 | -- | -- |
| 09/01/2024 09/01/24 | For Rent | $5,750 | 0.0% | -- |
| 06/10/2024 06/10/24 | Sold | $970,000 | +0.5% | $341 / Sq Ft |
| 05/16/2024 05/16/24 | Pending | -- | -- | -- |
| 05/08/2024 05/08/24 | Price Changed | $965,000 | +3.9% | $339 / Sq Ft |
| 05/02/2024 05/02/24 | For Sale | $929,000 | 0.0% | $327 / Sq Ft |
| 06/19/2019 06/19/19 | Rented | $4,250 | 0.0% | -- |
| 05/14/2019 05/14/19 | For Rent | $4,250 | 0.0% | -- |
| 05/08/2015 05/08/15 | Sold | $405,000 | +4.1% | $175 / Sq Ft |
| 04/21/2015 04/21/15 | Pending | -- | -- | -- |
| 04/13/2015 04/13/15 | For Sale | $389,000 | -- | $168 / Sq Ft |
Tax History Compared to Growth
Tax History
| Year | Tax Paid | Tax Assessment Tax Assessment Total Assessment is a certain percentage of the fair market value that is determined by local assessors to be the total taxable value of land and additions on the property. | Land | Improvement |
|---|---|---|---|---|
| 2025 | $9,842 | $849,900 | $180,800 | $669,100 |
| 2024 | $8,572 | $786,400 | $187,900 | $598,500 |
| 2023 | $8,446 | $786,400 | $187,900 | $598,500 |
| 2022 | $7,778 | $714,900 | $170,800 | $544,100 |
| 2021 | $7,090 | $664,500 | $162,700 | $501,800 |
| 2020 | $6,673 | $631,900 | $151,700 | $480,200 |
| 2019 | $6,278 | $595,600 | $137,400 | $458,200 |
| 2018 | $5,778 | $551,300 | $137,400 | $413,900 |
| 2017 | $5,778 | $545,600 | $137,400 | $408,200 |
| 2016 | $4,909 | $446,300 | $137,400 | $308,900 |
| 2015 | $4,995 | $412,500 | $151,000 | $261,500 |
| 2014 | -- | $385,500 | $151,000 | $234,500 |
Agents Affiliated with this Home
-

Seller's Agent in 2024
Leslie MacKinnon
Compass
(617) 312-0009
1 in this area
71 Total Sales
-
M
Seller Co-Listing Agent in 2024
MacKinnon & Co.
Compass
(617) 312-0009
1 in this area
122 Total Sales
-
T
Buyer's Agent in 2024
The Bauman Group
Gibson Sotheby's International Realty
(781) 444-8383
1 in this area
86 Total Sales
-

Seller's Agent in 2019
Brandon Muroff
Brandon Muroff
(617) 240-2007
39 Total Sales
-

Seller's Agent in 2015
Alisa Coyle
Greater Boston Realty
(617) 347-5589
7 in this area
19 Total Sales
-
M
Buyer's Agent in 2015
Michael Cohen
Signature Page Real Estate, LLC
(781) 305-3340
Map
Source: MLS Property Information Network (MLS PIN)
MLS Number: 73232516
APN: WROX-000000-000020-009821
- 19 Northdale Rd
- 24 Keystone St
- 80 Joyce Kilmer Rd
- 99 Grove St Unit 4
- 34 Salman St
- 19 Macullar Rd
- 159 Glenellen Rd
- 2290 Centre St
- 19 Johnson St
- 135 Eastwood Circuit
- 125 Grove St Unit 7
- 202 Glenellen Rd
- 85 Salman St
- 2231 Centre St
- 97 Baker St
- 104 Salman St
- 66 Cass St
- 81 Crosstown Ave
- 216 Grove St
- 50 High View Ave
