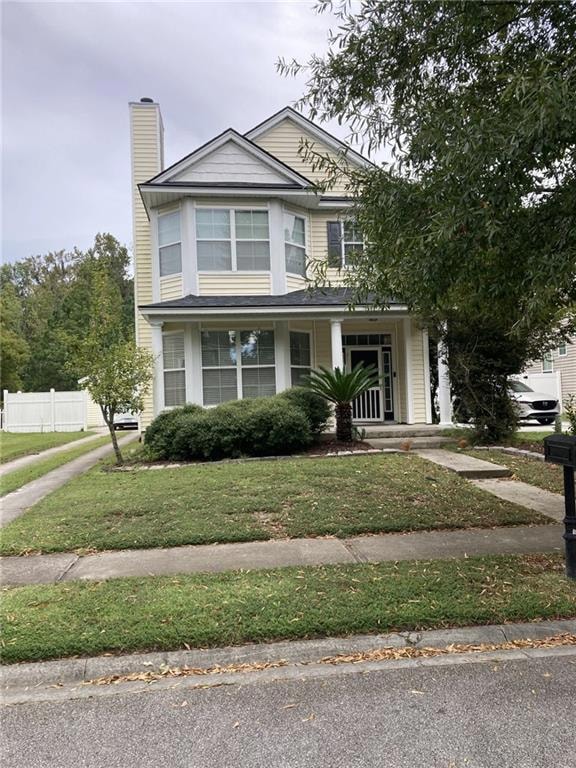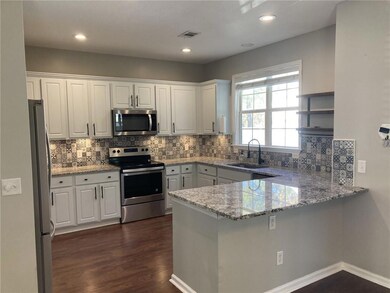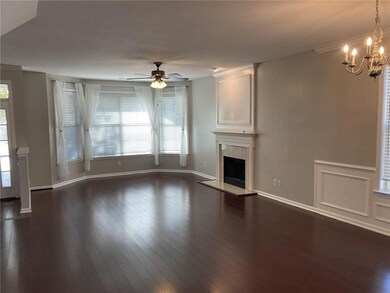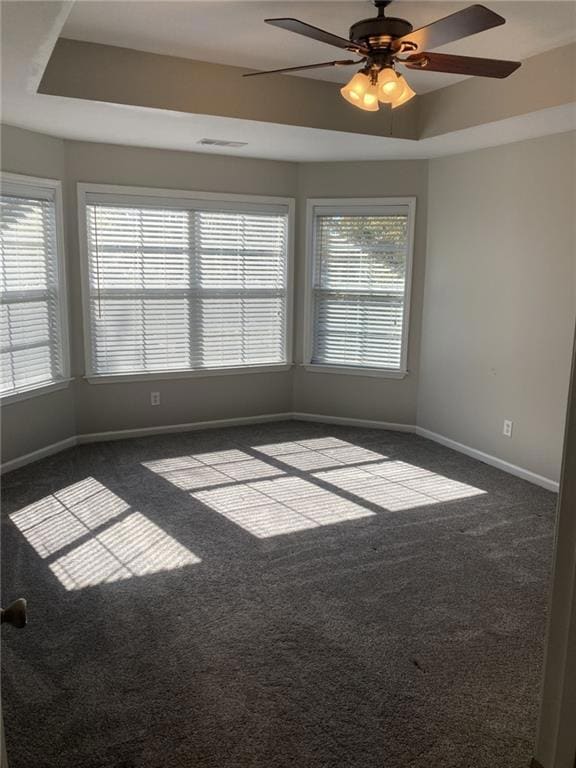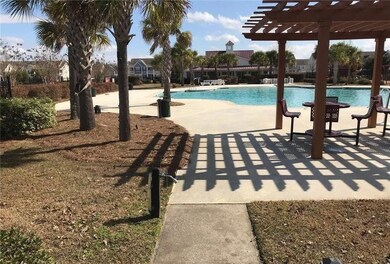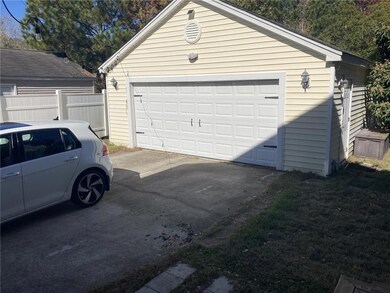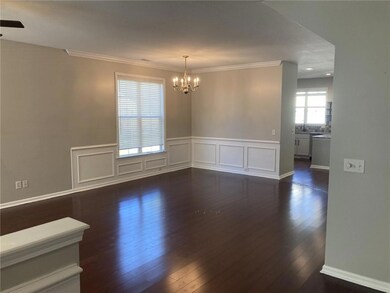66 Godley Park Way Savannah, GA 31407
Godley Station NeighborhoodHighlights
- Fitness Center
- View of Trees or Woods
- Clubhouse
- Gated Community
- Craftsman Architecture
- 4-minute walk to Oglethorpe Park
About This Home
Discover this beautifully renovated 3-bedroom rental in Savannah, GA, offering modern comfort and timeless charm. Featuring a brand-new roof, gleaming hardwood floors, and elegant granite countertops, the home blends style with durability. A detached garage provides convenience, while a privacy fence ensures peace and security. Nestled in a welcoming neighborhood with excellent amenities including fabulous swimming pool and common area, this property is perfect for enjoying both relaxation and community living in one of Savannah’s most desirable areas.
Listing Agent
Keller Williams Realty Atlanta Partners License #337218 Listed on: 11/18/2025

Home Details
Home Type
- Single Family
Est. Annual Taxes
- $2,836
Year Built
- Built in 2006
Lot Details
- 6,534 Sq Ft Lot
- Property fronts a private road
- Private Entrance
- Landscaped
- Level Lot
- Back Yard Fenced and Front Yard
Parking
- 2 Car Detached Garage
- Parking Accessed On Kitchen Level
- Front Facing Garage
- Garage Door Opener
- Driveway
- Secured Garage or Parking
Home Design
- Craftsman Architecture
- Country Style Home
- Blown-In Insulation
- Asbestos Shingle Roof
- Vinyl Siding
Interior Spaces
- 1,988 Sq Ft Home
- 2-Story Property
- Crown Molding
- Self Contained Fireplace Unit Or Insert
- Double Pane Windows
- Window Treatments
- Bay Window
- Entrance Foyer
- Great Room with Fireplace
- Breakfast Room
- Views of Woods
- Laundry on upper level
Kitchen
- Open to Family Room
- Breakfast Bar
- Self-Cleaning Oven
- Electric Range
- Microwave
- Dishwasher
- Stone Countertops
- Disposal
Flooring
- Wood
- Carpet
- Luxury Vinyl Tile
Bedrooms and Bathrooms
- 3 Bedrooms
- Dual Vanity Sinks in Primary Bathroom
- Separate Shower in Primary Bathroom
- Soaking Tub
Home Security
- Carbon Monoxide Detectors
- Fire and Smoke Detector
Outdoor Features
- Enclosed Patio or Porch
- Rain Gutters
Schools
- Godley Station Elementary School
- Groves High School
Utilities
- Central Heating and Cooling System
- Air Source Heat Pump
- Underground Utilities
- Electric Water Heater
- Phone Available
- Cable TV Available
Listing and Financial Details
- 12 Month Lease Term
- Assessor Parcel Number 21016A01053
Community Details
Overview
- Property has a Home Owners Association
- Application Fee Required
- Godley Park Subdivision
Recreation
- Community Playground
- Fitness Center
- Community Pool
- Dog Park
Pet Policy
- Pets Allowed
- Pet Deposit $1,000
Additional Features
- Clubhouse
- Gated Community
Map
Source: First Multiple Listing Service (FMLS)
MLS Number: 7683234
APN: 21016A01053
- 12 Greatwood Way
- 50 Ashleigh Ln
- 29 Godley Park Way
- 5 Sunbriar Ln
- 30 Ashleigh Ln
- 9 Sunbriar Ln
- 42 Westbourne Way
- 15 Hawkhorn Ct
- 9 Chandler Bluff Dr
- 75 Fairgreen St
- 28 Twin Oaks Place
- 75 Timber Crest Ct
- 13 Twin Oaks Place
- 79 Timber Crest Ct
- 118 Westover Dr
- 105 Archwood Dr
- 271 Willow Point Cir
- 54 Hawkhorn Ct
- 260 Willow Point Cir
- 126 Waverly Way
- 8 Bushwood Dr
- 10 Bushwood Dr
- 16 Bushwood Dr
- 56 Ashleigh Ln
- 4 Greatwood Way
- 119 Fairgreen St
- 6 Timber Crest Ct
- 278 Willow Point Cir
- 1 Holly Springs Cir
- 2155 Benton Blvd
- 107 Willow Point Cir
- 3 Heavener Rd
- 123 Troupe Dr
- 4 Laurel Ln
- 50 Lake Shore Blvd
- 154 Troupe Dr
- 1601 Riddick Ln
- 186 Willow Point Cir
- 179 Willow Point Cir
- 32 Bay Willow Ct
