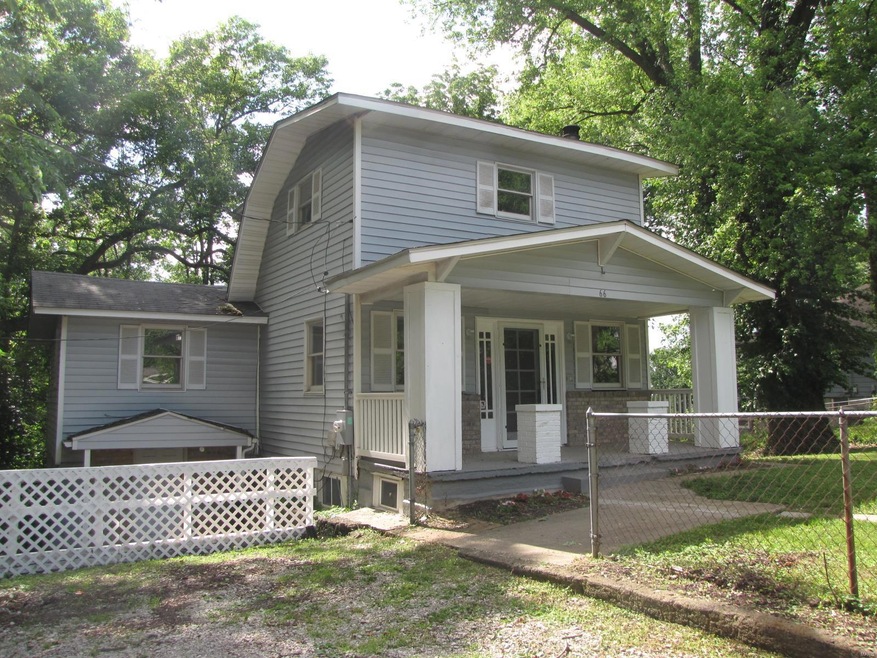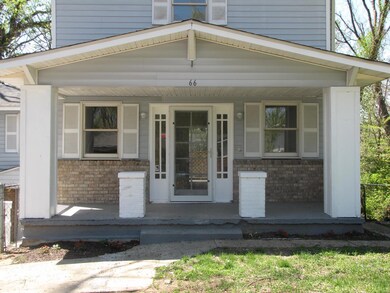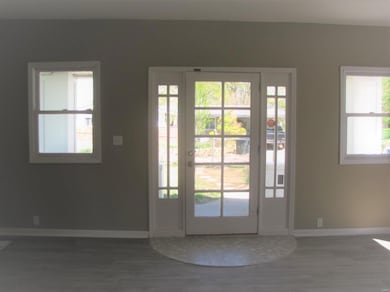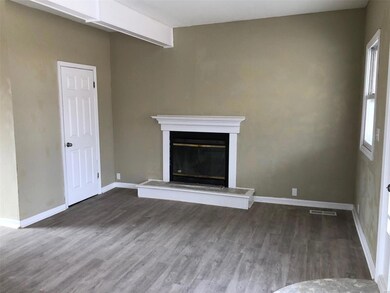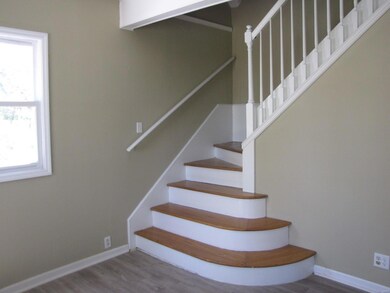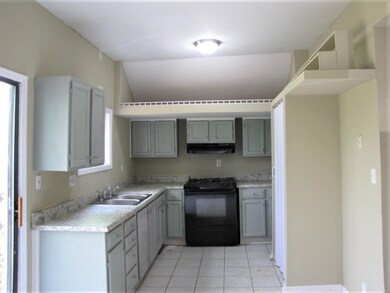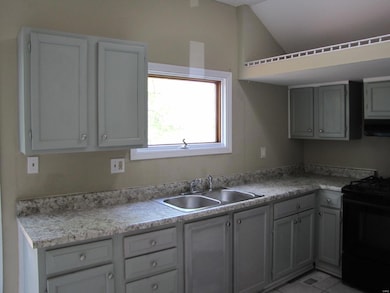
66 Granvue Dr Belleville, IL 62223
Estimated Value: $54,047 - $115,000
Highlights
- 0.48 Acre Lot
- Wooded Lot
- Main Floor Primary Bedroom
- Deck
- Traditional Architecture
- Eat-In Kitchen
About This Home
As of February 2021Breathtaking view of the St Louis skyline from this 2 story home! As you enter you will find the large living room area accented by the wood burning fireplace and the stairway leading upstairs. From there it takes you into a large kitchen and dining room combo where it is brightened by a glass sliding door that leads out to the deck for enjoying the private backyard and that amazing view. This home offers three bedrooms with the master bedroom located on the main floor which includes it's own full bathroom. There are two bedrooms upstairs with an additional full bathroom. The lower level is unfinished at this time but has the potential for more living space. This home has been renovated top to bottom. It’s been freshly painted with new flooring, furnace, water heater, updated bathrooms, plumbing & electrical. More improvements throughout have been completed to make this home move in ready and has passed city compliance. Seller is selling in as is condition with no repairs.
Last Agent to Sell the Property
Re/Max Signature Properties License #475167502 Listed on: 04/26/2020

Home Details
Home Type
- Single Family
Est. Annual Taxes
- $2,230
Year Built
- Built in 1921
Lot Details
- 0.48 Acre Lot
- Lot Dimensions are 75x316
- Wooded Lot
Parking
- Off-Street Parking
Home Design
- Traditional Architecture
- Bungalow
- Vinyl Siding
Interior Spaces
- 1,304 Sq Ft Home
- 1.5-Story Property
- Wood Burning Fireplace
- Living Room with Fireplace
Kitchen
- Eat-In Kitchen
- Range
Bedrooms and Bathrooms
- 3 Bedrooms | 1 Primary Bedroom on Main
Unfinished Basement
- Walk-Out Basement
- Basement Fills Entire Space Under The House
Outdoor Features
- Deck
Schools
- Belleville Dist 118 Elementary And Middle School
- Belleville High School-West
Utilities
- Forced Air Heating and Cooling System
- Heating System Uses Gas
- Gas Water Heater
Listing and Financial Details
- Assessor Parcel Number 02-35.0-201-005
Ownership History
Purchase Details
Purchase Details
Home Financials for this Owner
Home Financials are based on the most recent Mortgage that was taken out on this home.Purchase Details
Purchase Details
Purchase Details
Purchase Details
Home Financials for this Owner
Home Financials are based on the most recent Mortgage that was taken out on this home.Similar Homes in Belleville, IL
Home Values in the Area
Average Home Value in this Area
Purchase History
| Date | Buyer | Sale Price | Title Company |
|---|---|---|---|
| Crew Corp | $55,000 | Advanced Title Solutions Inc | |
| Johnson Janeen | $57,000 | Town & Country Title Co | |
| Equigrowth Properties Llp | $16,500 | Attorney | |
| Harbour Portfolio Vii Lp | $11,745 | Servicelink Hopewell Campus | |
| Federal National Mortgage Association | -- | None Available | |
| Cook Sherry | $71,500 | -- |
Mortgage History
| Date | Status | Borrower | Loan Amount |
|---|---|---|---|
| Previous Owner | Johnson Janeen | $45,600 | |
| Previous Owner | Cook Sherry | $71,500 |
Property History
| Date | Event | Price | Change | Sq Ft Price |
|---|---|---|---|---|
| 02/10/2021 02/10/21 | Sold | $57,000 | -4.8% | $44 / Sq Ft |
| 11/13/2020 11/13/20 | For Sale | $59,900 | 0.0% | $46 / Sq Ft |
| 11/02/2020 11/02/20 | Pending | -- | -- | -- |
| 10/14/2020 10/14/20 | For Sale | $59,900 | 0.0% | $46 / Sq Ft |
| 09/30/2020 09/30/20 | Pending | -- | -- | -- |
| 09/30/2020 09/30/20 | For Sale | $59,900 | +5.1% | $46 / Sq Ft |
| 09/27/2020 09/27/20 | Off Market | $57,000 | -- | -- |
| 09/22/2020 09/22/20 | For Sale | $59,900 | 0.0% | $46 / Sq Ft |
| 09/10/2020 09/10/20 | Pending | -- | -- | -- |
| 07/28/2020 07/28/20 | Price Changed | $59,900 | -7.7% | $46 / Sq Ft |
| 06/24/2020 06/24/20 | Price Changed | $64,900 | -5.9% | $50 / Sq Ft |
| 05/15/2020 05/15/20 | Price Changed | $69,000 | -12.7% | $53 / Sq Ft |
| 05/11/2020 05/11/20 | Price Changed | $79,000 | -11.2% | $61 / Sq Ft |
| 05/08/2020 05/08/20 | Price Changed | $89,000 | -5.3% | $68 / Sq Ft |
| 04/26/2020 04/26/20 | For Sale | $94,000 | -- | $72 / Sq Ft |
Tax History Compared to Growth
Tax History
| Year | Tax Paid | Tax Assessment Tax Assessment Total Assessment is a certain percentage of the fair market value that is determined by local assessors to be the total taxable value of land and additions on the property. | Land | Improvement |
|---|---|---|---|---|
| 2023 | $2,230 | $23,210 | $3,002 | $20,208 |
| 2022 | $2,032 | $20,342 | $2,631 | $17,711 |
| 2021 | $1,975 | $19,276 | $2,493 | $16,783 |
| 2020 | $1,950 | $19,062 | $2,612 | $16,450 |
| 2019 | $1,959 | $19,062 | $2,612 | $16,450 |
| 2018 | $1,993 | $19,340 | $2,650 | $16,690 |
| 2017 | $1,896 | $18,873 | $2,586 | $16,287 |
| 2016 | $2,371 | $21,434 | $2,577 | $18,857 |
| 2014 | $2,128 | $21,201 | $2,549 | $18,652 |
| 2013 | $1,399 | $19,887 | $2,391 | $17,496 |
Agents Affiliated with this Home
-
Craig Wilson

Seller's Agent in 2021
Craig Wilson
RE/MAX
(618) 334-2591
114 in this area
140 Total Sales
-
Alisha Ryan

Buyer's Agent in 2021
Alisha Ryan
Tarrant and Harman Real Estate and Auction Co
(618) 410-2788
3 in this area
153 Total Sales
Map
Source: MARIS MLS
MLS Number: MIS20025998
APN: 02-35.0-201-005
- 9909 Baltimore St
- 100 S 98th St
- 106 Concord Dr
- 462 N 83rd St
- 24 Creston Dr
- 807 N 88th St
- 260 Julia Place
- 8403 Boul Ave
- 80 N 98th St
- 6 N 95th St
- 212 Woodcrest Dr
- 4 Signal Park Ln
- 1026 La Pleins Dr
- 839 N 82nd St
- 5 Bluff Dr
- 0 Rogers St Unit MAR24076886
- 700 Pershing St
- 7603 State St
- 31 S 88th St
- 791 Briar Hill Rd
