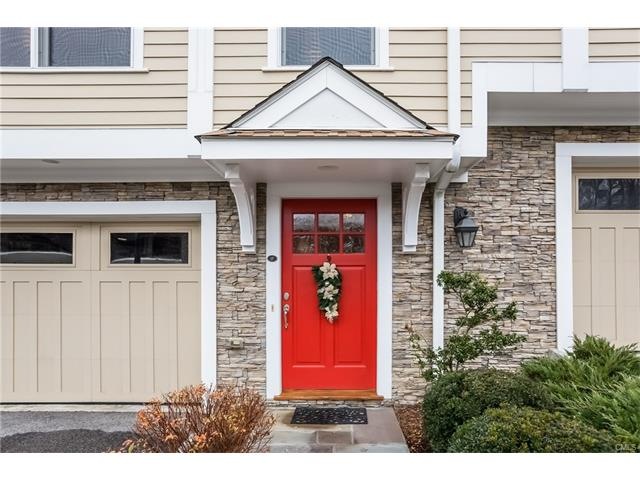
66 Grove St Unit C17 Ridgefield, CT 06877
Highlights
- Colonial Architecture
- Deck
- 1 Fireplace
- Veterans Park Elementary School Rated A
- Attic
- Thermal Windows
About This Home
As of April 2017Stunning townhouse in fabulous Ridgefield, CT! Gleaming HW flrs, beautiful millwork, granite baths & kitchen grace this 3 story, 2 BR, 3.5 BA home. Enter the spacious foyer w/ tile floor either from front door or oversized garage and find the roomy, carpeted family room/office/bedroom w/ full bath. Up to the main level featuring open flr plan LR, DR, gorgeous white kitchen with black granite counters and eating area. Off of this is the deck-the perfect addition to this ideal entertaining and living area. Two large bedrooms grace the upper level - the MBR w/ tray ceiling, HUGE walk-in closet & luxurious spa bath & the 2nd BR is ensuite w/double closets. Light streams in the large, insulated windows on all levels. This one won't last!
Last Agent to Sell the Property
William Pitt Sotheby's Int'l License #RES.0789299 Listed on: 12/09/2016

Property Details
Home Type
- Condominium
Est. Annual Taxes
- $9,249
Year Built
- Built in 2009
Home Design
- Colonial Architecture
- Frame Construction
- Wood Siding
- Shingle Siding
- Shake Siding
Interior Spaces
- 1 Fireplace
- Thermal Windows
- Entrance Foyer
- Home Security System
Kitchen
- Oven or Range
- Indoor Grill
- Microwave
- Dishwasher
Bedrooms and Bathrooms
- 2 Bedrooms
Laundry
- Laundry Room
- Dryer
- Washer
Attic
- Storage In Attic
- Pull Down Stairs to Attic
Finished Basement
- Heated Basement
- Basement Fills Entire Space Under The House
- Garage Access
Parking
- 1 Car Attached Garage
- Parking Deck
Eco-Friendly Details
- Energy-Efficient Insulation
Outdoor Features
- Deck
- Outdoor Grill
Schools
- East Ridge Middle School
- Ridgefield High School
Utilities
- Central Air
- Heating System Uses Natural Gas
- Tankless Water Heater
Community Details
Overview
- Property has a Home Owners Association
- Association fees include grounds maintenance, insurance, property management
- 20 Units
- Tree Tops Community
Pet Policy
- Pets Allowed
Ownership History
Purchase Details
Purchase Details
Home Financials for this Owner
Home Financials are based on the most recent Mortgage that was taken out on this home.Purchase Details
Home Financials for this Owner
Home Financials are based on the most recent Mortgage that was taken out on this home.Purchase Details
Similar Homes in Ridgefield, CT
Home Values in the Area
Average Home Value in this Area
Purchase History
| Date | Type | Sale Price | Title Company |
|---|---|---|---|
| Quit Claim Deed | -- | -- | |
| Warranty Deed | $574,000 | -- | |
| Warranty Deed | $530,000 | -- | |
| Warranty Deed | -- | -- |
Mortgage History
| Date | Status | Loan Amount | Loan Type |
|---|---|---|---|
| Previous Owner | $230,000 | New Conventional |
Property History
| Date | Event | Price | Change | Sq Ft Price |
|---|---|---|---|---|
| 04/21/2017 04/21/17 | Sold | $574,000 | -2.5% | $186 / Sq Ft |
| 02/24/2017 02/24/17 | Pending | -- | -- | -- |
| 12/09/2016 12/09/16 | For Sale | $589,000 | +11.1% | $190 / Sq Ft |
| 05/07/2014 05/07/14 | Sold | $530,000 | -1.8% | $219 / Sq Ft |
| 04/07/2014 04/07/14 | Pending | -- | -- | -- |
| 01/23/2014 01/23/14 | For Sale | $539,900 | -- | $223 / Sq Ft |
Tax History Compared to Growth
Tax History
| Year | Tax Paid | Tax Assessment Tax Assessment Total Assessment is a certain percentage of the fair market value that is determined by local assessors to be the total taxable value of land and additions on the property. | Land | Improvement |
|---|---|---|---|---|
| 2025 | $10,605 | $387,170 | $0 | $387,170 |
| 2024 | $10,202 | $387,170 | $0 | $387,170 |
| 2023 | $9,993 | $387,170 | $0 | $387,170 |
| 2022 | $10,792 | $379,590 | $0 | $379,590 |
| 2021 | $10,708 | $379,590 | $0 | $379,590 |
| 2020 | $10,674 | $379,590 | $0 | $379,590 |
| 2019 | $10,674 | $379,590 | $0 | $379,590 |
| 2018 | $10,545 | $379,590 | $0 | $379,590 |
| 2017 | $9,429 | $346,530 | $0 | $346,530 |
| 2016 | $9,249 | $346,530 | $0 | $346,530 |
| 2015 | $9,013 | $346,530 | $0 | $346,530 |
| 2014 | $9,013 | $346,530 | $0 | $346,530 |
Agents Affiliated with this Home
-
Mary Phelps

Seller's Agent in 2017
Mary Phelps
William Pitt
(203) 546-0315
59 in this area
121 Total Sales
-
Amy Grossfeld

Buyer's Agent in 2017
Amy Grossfeld
Houlihan Lawrence
(203) 470-6785
47 in this area
67 Total Sales
-
C
Seller's Agent in 2014
Chip Neumann
Houlihan Lawrence
-
P
Buyer's Agent in 2014
Patty Hellrigel
Compass Connecticut, LLC
Map
Source: SmartMLS
MLS Number: 99168224
APN: RIDG-000014-E000988
- 19 Keeler Close Unit 19
- 17 Lawson Ln Unit 17
- 75 Lawson Ln
- 3 Stebbins Close Unit 3
- 16 Mountain View Ave
- 13 Hillsdale Ave
- 15 N Salem Rd
- 0 Pound St Unit 113831
- 0 Pound St
- 19 Prospect Ridge Unit 16
- 53 N Salem Rd
- 120 Prospect St Unit 63
- 120 Prospect St Unit 19
- 120 Prospect St Unit 2
- 27 Catoonah St
- 194 High Ridge Ave
- 44 E Ridge Rd
- 4 Sandlewood Ln
- 1 Vine Ln Unit 1
- 3 Ginos Way
