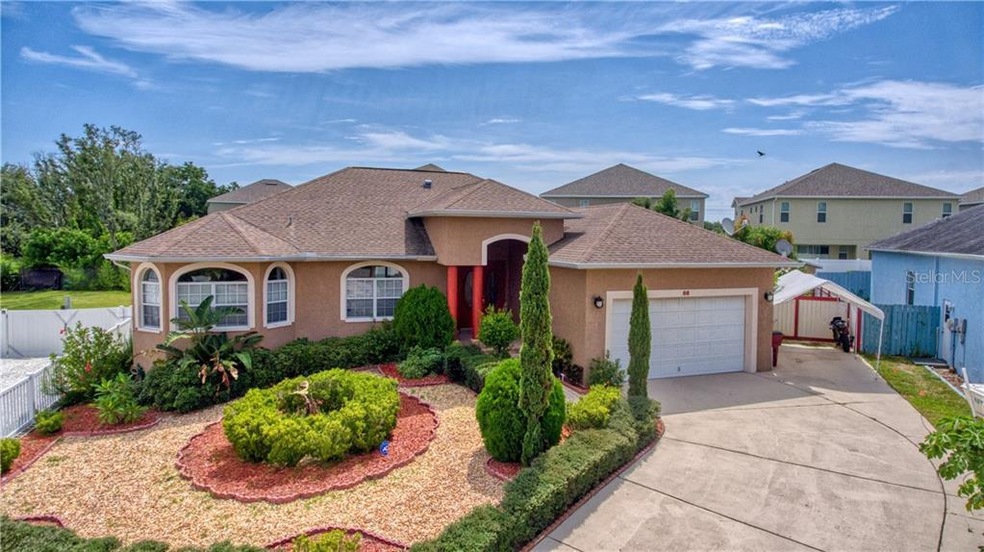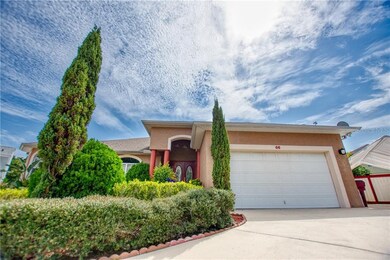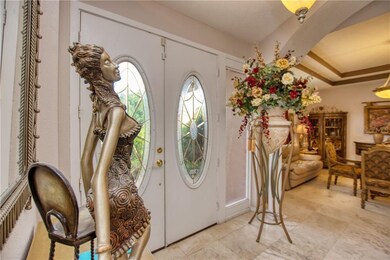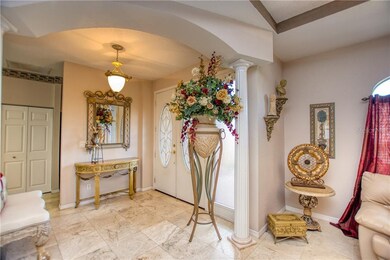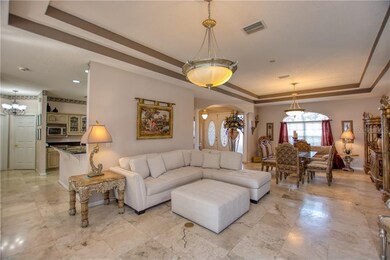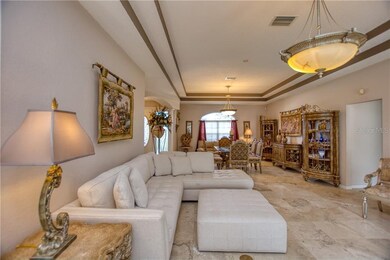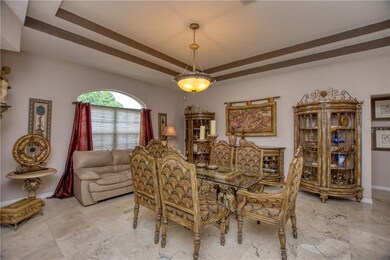
66 Gulfwinds Dr W Palm Harbor, FL 34683
Baywood Village NeighborhoodHighlights
- Waterfront Community
- Water Access
- Fishing
- Public Boat Ramp
- Screened Pool
- Senior Community
About This Home
As of August 2024CUSTOM-BUILT LUXURY HOME with Pool. Located on Cul-de-Sac in Waterfront Community. GORGEOUS MARBLE FLOOR. Extended 9' AND 10' HIGH Ceilings. DREAM KITCHEN is Huge and features Premium Granite Countertops, Stainless Steel Appliances, Recessed LED Lighting, Premium Solid-Wood Cabinets, Huge Pantry, Island, & Breakfast Bar. OPEN FLOOR PLAN. Home has TWO MASTER BEDROOM SUITES (with Ensuite Bathrooms). SPLIT BEDROOM PLAN. Plenty of Natural Light throughout due to many Large Windows. Primary Master Bedroom has HUGE 13' x 13' Master Bathroom with Soaking Jacuzzi Tub and Separate Shower. PIE-SHAPED LOT widens in the back - Large Rear Porch of Pavers, Large Pool, OUTDOOR KITCHEN, & Large Side Yard - Great for Parties or Quiet Family Time. Backyard is Fully-Fenced (great for animal lovers). BLOCK HOME. Large Inside Laundry w/ Premium Front-load LG Washer & Dryer. 2-Car Garage; 1-Car Carport; Plus 6-Car Driveway! Boat/RV Parking OK. Access by boat/kayak/paddle board to Gulf-of-Mexico with COMMUNITY BOAT RAMP! Great location for Fishing. Property has Various Fruit Trees - Papaya, Avocado, Mango, Grapefruit, & Orange. Large Shed with Electricity can be used for Workshop or Storage. NO REQUIRED HOA. Owner currently only pays $1700/year flood insurance. The picturesque community of Baywood Village is centrally-located - near Howard Park Beach, Sunset Beach, Sponge Docks, Innisbrook Golf Club, Pinellas Trail, Schools, Restaurants, & Shopping.
Last Agent to Sell the Property
ELEGANT CASAS CORP License #3273371 Listed on: 03/10/2021
Home Details
Home Type
- Single Family
Est. Annual Taxes
- $3,896
Year Built
- Built in 2003
Lot Details
- 9,988 Sq Ft Lot
- Lot Dimensions are 75x110
- Cul-De-Sac
- West Facing Home
- Vinyl Fence
- Mature Landscaping
- Property is zoned R-3
HOA Fees
- $6 Monthly HOA Fees
Parking
- 2 Car Attached Garage
- 1 Carport Space
Home Design
- Custom Home
- Spanish Architecture
- Slab Foundation
- Shingle Roof
- Block Exterior
- Stucco
Interior Spaces
- 2,218 Sq Ft Home
- 1-Story Property
- Tray Ceiling
- High Ceiling
- Ceiling Fan
- Drapes & Rods
- Blinds
- Sliding Doors
- Great Room
- Combination Dining and Living Room
- Utility Room
Kitchen
- Eat-In Kitchen
- Range<<rangeHoodToken>>
- Dishwasher
Flooring
- Carpet
- Marble
Bedrooms and Bathrooms
- 3 Bedrooms
- Split Bedroom Floorplan
- Walk-In Closet
- 3 Full Bathrooms
Laundry
- Laundry Room
- Dryer
- Washer
Pool
- Screened Pool
- Solar Heated In Ground Pool
- Gunite Pool
- Fence Around Pool
Outdoor Features
- Water Access
- Covered patio or porch
- Outdoor Kitchen
- Exterior Lighting
- Shed
- Outdoor Grill
Schools
- Sutherland Elementary School
- Tarpon Springs Middle School
- Tarpon Springs High School
Utilities
- Central Heating and Cooling System
Listing and Financial Details
- Tax Lot 66
- Assessor Parcel Number 23-27-15-05869-000-0660
Community Details
Overview
- Senior Community
- Baywood Village Sec 5 Subdivision
Recreation
- Public Boat Ramp
- Boat Ramp
- Waterfront Community
- Community Playground
- Fishing
Ownership History
Purchase Details
Home Financials for this Owner
Home Financials are based on the most recent Mortgage that was taken out on this home.Purchase Details
Home Financials for this Owner
Home Financials are based on the most recent Mortgage that was taken out on this home.Similar Homes in Palm Harbor, FL
Home Values in the Area
Average Home Value in this Area
Purchase History
| Date | Type | Sale Price | Title Company |
|---|---|---|---|
| Warranty Deed | $590,000 | Fidelity National Title Of Flo | |
| Warranty Deed | $475,000 | Westchase Title Llc |
Mortgage History
| Date | Status | Loan Amount | Loan Type |
|---|---|---|---|
| Open | $329,000 | New Conventional | |
| Previous Owner | $273,150 | New Conventional | |
| Previous Owner | $294,350 | Unknown | |
| Previous Owner | $160,000 | Unknown | |
| Previous Owner | $115,300 | New Conventional | |
| Previous Owner | $108,000 | New Conventional |
Property History
| Date | Event | Price | Change | Sq Ft Price |
|---|---|---|---|---|
| 08/22/2024 08/22/24 | Sold | $590,000 | -3.1% | $266 / Sq Ft |
| 07/09/2024 07/09/24 | Pending | -- | -- | -- |
| 07/01/2024 07/01/24 | Price Changed | $609,000 | -1.6% | $275 / Sq Ft |
| 06/01/2024 06/01/24 | Price Changed | $619,000 | -1.6% | $279 / Sq Ft |
| 05/13/2024 05/13/24 | Price Changed | $629,000 | -7.4% | $284 / Sq Ft |
| 04/27/2024 04/27/24 | Price Changed | $679,000 | -4.2% | $306 / Sq Ft |
| 04/20/2024 04/20/24 | For Sale | $709,000 | +49.3% | $320 / Sq Ft |
| 04/26/2021 04/26/21 | Sold | $475,000 | 0.0% | $214 / Sq Ft |
| 03/15/2021 03/15/21 | Pending | -- | -- | -- |
| 03/10/2021 03/10/21 | For Sale | $474,900 | -- | $214 / Sq Ft |
Tax History Compared to Growth
Tax History
| Year | Tax Paid | Tax Assessment Tax Assessment Total Assessment is a certain percentage of the fair market value that is determined by local assessors to be the total taxable value of land and additions on the property. | Land | Improvement |
|---|---|---|---|---|
| 2024 | $11,627 | $713,564 | $171,373 | $542,191 |
| 2023 | $11,627 | $644,214 | $160,752 | $483,462 |
| 2022 | $10,597 | $577,185 | $177,619 | $399,566 |
| 2021 | $3,907 | $240,102 | $0 | $0 |
| 2020 | $3,896 | $236,787 | $0 | $0 |
| 2019 | $3,829 | $231,463 | $0 | $0 |
| 2018 | $3,777 | $227,147 | $0 | $0 |
| 2017 | $3,744 | $222,475 | $0 | $0 |
| 2016 | $3,712 | $217,899 | $0 | $0 |
| 2015 | $3,769 | $216,384 | $0 | $0 |
| 2014 | $3,752 | $214,667 | $0 | $0 |
Agents Affiliated with this Home
-
Kolt D Johnson
K
Seller's Agent in 2024
Kolt D Johnson
SOULFUL GULFCOAST REAL ESTATE
(303) 520-6469
1 in this area
5 Total Sales
-
Sandra Mejicano

Buyer's Agent in 2024
Sandra Mejicano
FUTURE HOME REALTY INC
(727) 314-2275
1 in this area
54 Total Sales
-
Michael A Melnyk

Seller's Agent in 2021
Michael A Melnyk
ELEGANT CASAS CORP
(727) 228-2272
1 in this area
36 Total Sales
-
Ana Pieronowski

Buyer's Agent in 2021
Ana Pieronowski
FUTURE HOME REALTY INC
(727) 488-1820
1 in this area
12 Total Sales
Map
Source: Stellar MLS
MLS Number: U8115546
APN: 23-27-15-05869-000-0660
- 513 Harbor Springs Dr
- 450 Harbor Springs Dr
- 0 Gulfwinds Dr
- 77 Gulfwinds Dr
- 558 Harbor Ridge Dr
- 417 Manor Blvd
- 422 Crosswinds Dr
- 413 Manor Blvd
- 45 Gulfwinds Dr W
- 412 Manor Blvd
- 386 Westwinds Dr
- 599 Westwinds Dr Unit 9
- 4609 Pleasant Ave
- 4613 Pleasant Ave
- 4605 Pleasant Ave
- 4617 Pleasant Ave
- 4652 Pleasant Ave
- 4648 Pleasant Ave
- 4588 Pleasant Ave
- 4596 Pleasant Ave
