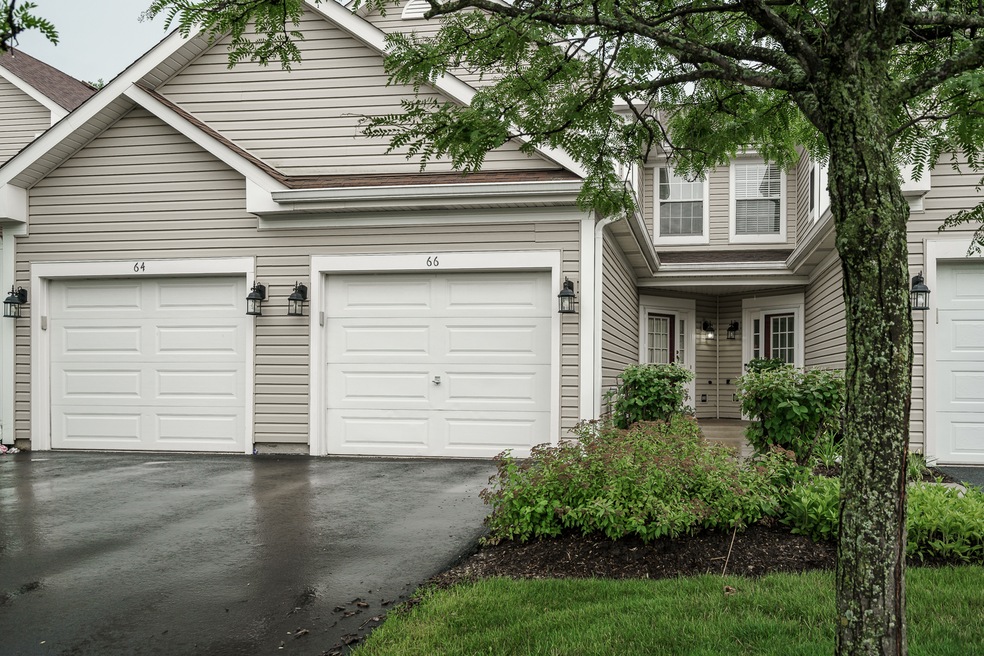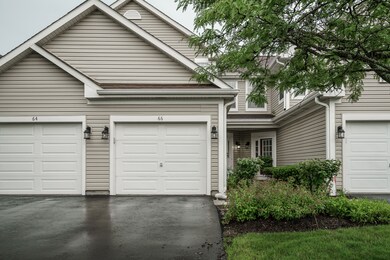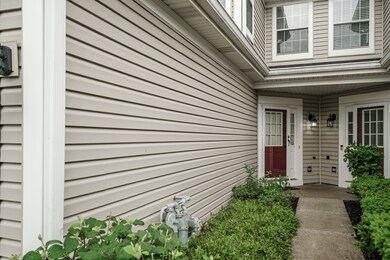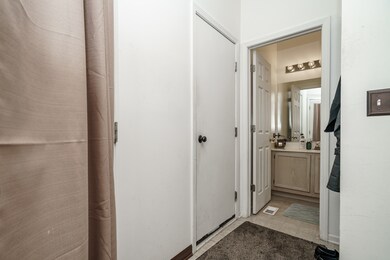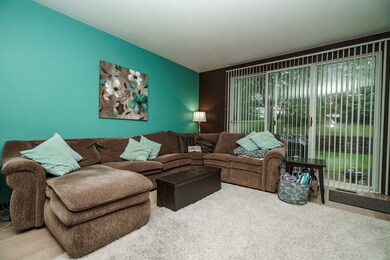
66 Harvest Gate Lake In the Hills, IL 60156
Estimated Value: $236,000 - $249,868
Highlights
- Vaulted Ceiling
- 1 Car Attached Garage
- Forced Air Heating and Cooling System
- Lincoln Prairie Elementary School Rated A-
- Patio
- Combination Dining and Living Room
About This Home
As of August 2021Welcome home to this 2 bedroom, 2 1/2 bath townhome located on a quiet cul-de-sac with a conservation area located in front and a tree line buffer in the back. The private entry leads you to the foyer and into the generously sized main living area with a cozy wood burning fireplace and sliders to the patio. The kitchen has plenty of cabinetry for storage and opens to the central living area. There is a convenient powder room on this floor too. Upstairs you will find a spacious master bedroom with vaulted ceilings, loads of closet space and a private master bath. A convenient laundry room with a new washer & dryer combo is also on this level as well as a nicely sized secondary bedroom. New hot water heater (2021) and air conditioning unit (2020). Award winning Crystal Lake Schools and conveniently located along the Randall Road corridor with shopping, restaurants and so much more.
Last Agent to Sell the Property
RE/MAX Suburban License #471000504 Listed on: 06/30/2021

Townhouse Details
Home Type
- Townhome
Est. Annual Taxes
- $3,934
Year Built
- Built in 1995
Lot Details
- 1
HOA Fees
- $177 Monthly HOA Fees
Parking
- 1 Car Attached Garage
- Garage Transmitter
- Garage Door Opener
- Driveway
- Parking Included in Price
Home Design
- Asphalt Roof
- Vinyl Siding
- Concrete Perimeter Foundation
Interior Spaces
- 1,306 Sq Ft Home
- 2-Story Property
- Vaulted Ceiling
- Wood Burning Fireplace
- Living Room with Fireplace
- Combination Dining and Living Room
Kitchen
- Range
- Microwave
- Dishwasher
Bedrooms and Bathrooms
- 2 Bedrooms
- 2 Potential Bedrooms
Laundry
- Laundry on upper level
- Dryer
- Washer
Outdoor Features
- Patio
Schools
- Indian Prairie Elementary School
- Lundahl Middle School
- Crystal Lake South High School
Utilities
- Forced Air Heating and Cooling System
- Heating System Uses Natural Gas
Listing and Financial Details
- Homeowner Tax Exemptions
Community Details
Overview
- Association fees include insurance, exterior maintenance, lawn care, snow removal
- 4 Units
- North Star Condo Association, Phone Number (847) 459-0000
- North Star Subdivision, Sumner Floorplan
- Property managed by First Service Residential
Pet Policy
- Dogs and Cats Allowed
Ownership History
Purchase Details
Home Financials for this Owner
Home Financials are based on the most recent Mortgage that was taken out on this home.Purchase Details
Purchase Details
Home Financials for this Owner
Home Financials are based on the most recent Mortgage that was taken out on this home.Purchase Details
Home Financials for this Owner
Home Financials are based on the most recent Mortgage that was taken out on this home.Purchase Details
Home Financials for this Owner
Home Financials are based on the most recent Mortgage that was taken out on this home.Purchase Details
Home Financials for this Owner
Home Financials are based on the most recent Mortgage that was taken out on this home.Similar Homes in Lake In the Hills, IL
Home Values in the Area
Average Home Value in this Area
Purchase History
| Date | Buyer | Sale Price | Title Company |
|---|---|---|---|
| Victoria Andres Contreras | $182,000 | None Available | |
| County Of Mchenry | -- | Wheatland Title Guaranty | |
| Escamilla Jon | $166,000 | Attorneys Title Guaranty Fun | |
| Morales Sonia | -- | Metropolitan Title Co | |
| Morales Sonia | $118,500 | -- | |
| Rose Renee | $109,000 | Chicago Title |
Mortgage History
| Date | Status | Borrower | Loan Amount |
|---|---|---|---|
| Open | Contreras Victoria Andres | $5,836 | |
| Closed | Victoria Andres Contreras | $5,255 | |
| Open | Victoria Andres Contreras | $175,925 | |
| Previous Owner | Escamilla Jon | $33,200 | |
| Previous Owner | Escamilla Jon | $132,800 | |
| Previous Owner | Morales Sonia | $119,000 | |
| Previous Owner | Perez Jorge | $116,000 | |
| Previous Owner | Morales Sonia | $114,460 | |
| Previous Owner | Rose Renee | $105,167 |
Property History
| Date | Event | Price | Change | Sq Ft Price |
|---|---|---|---|---|
| 08/20/2021 08/20/21 | Sold | $182,000 | +4.1% | $139 / Sq Ft |
| 07/05/2021 07/05/21 | Pending | -- | -- | -- |
| 06/30/2021 06/30/21 | For Sale | $174,900 | -- | $134 / Sq Ft |
Tax History Compared to Growth
Tax History
| Year | Tax Paid | Tax Assessment Tax Assessment Total Assessment is a certain percentage of the fair market value that is determined by local assessors to be the total taxable value of land and additions on the property. | Land | Improvement |
|---|---|---|---|---|
| 2023 | $4,959 | $60,060 | $13,955 | $46,105 |
| 2022 | $4,280 | $49,532 | $12,595 | $36,937 |
| 2021 | $4,031 | $46,145 | $11,734 | $34,411 |
| 2020 | $3,934 | $44,512 | $11,319 | $33,193 |
| 2019 | $3,813 | $42,604 | $10,834 | $31,770 |
| 2018 | $3,273 | $36,569 | $10,008 | $26,561 |
| 2017 | $3,245 | $34,450 | $9,428 | $25,022 |
| 2016 | $3,150 | $32,311 | $8,843 | $23,468 |
| 2013 | -- | $35,616 | $8,249 | $27,367 |
Agents Affiliated with this Home
-
Keith Schauer

Seller's Agent in 2021
Keith Schauer
RE/MAX Suburban
(847) 217-8049
11 in this area
75 Total Sales
-
Edgar Zelaya

Buyer's Agent in 2021
Edgar Zelaya
eXp Realty, LLC
(773) 510-7584
1 in this area
78 Total Sales
Map
Source: Midwest Real Estate Data (MRED)
MLS Number: 11141039
APN: 19-19-479-006
- 218 Cool Stone Bend
- 6 W Acorn Ln
- 1168 Halfmoon Gate
- 127 Village Creek Dr Unit 27D
- 193 Cool Stone Bend
- 187 Hilltop Dr
- 8 W Pheasant Trail Unit 21D
- 1196 Starwood Pass
- 423 Big Cloud Pass
- 204 Oakleaf Rd
- 114 Woody Way
- 311 Clear Sky Trail
- 137 Hilltop Dr
- 6 Clara Ct Unit 3
- 416 Prides Run
- 14 Wander Way
- 431 Prides Run
- 2935 Talaga Dr Unit 2
- 6 Valhalla Ct
- 4 Hawthorne Rd
- 74 Harvest Gate
- 62 Harvest Gate
- 66 Harvest Gate
- 78 Harvest Gate
- 64 Harvest Gate
- 70 Harvest Gate
- 76 Harvest Gate
- 62 Harvest Gate Unit 62
- 68 Harvest Gate
- 68 Harvest Gate Unit 68
- 76 Harvest Gate
- 60 Harvest Gate
- 72 Harvest Gate
- 80 Harvest Gate
- 82 Harvest Gate
- 82 Harvest Gate Unit 82
- 73 Polaris Dr Unit 4073C
- 75 Polaris Dr
- 77 Polaris Dr
- 79 Polaris Dr
