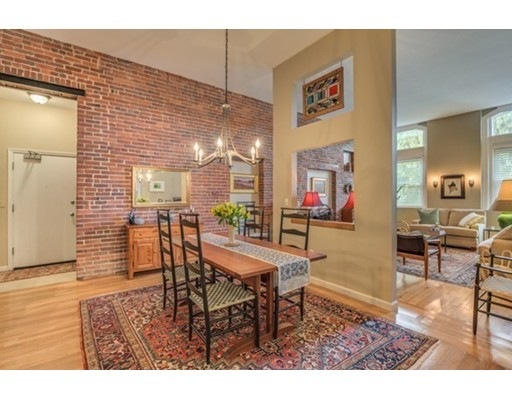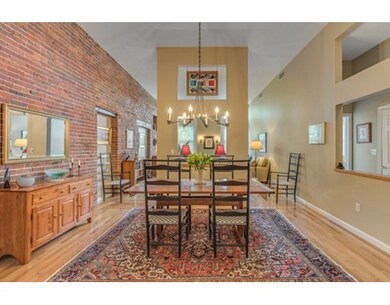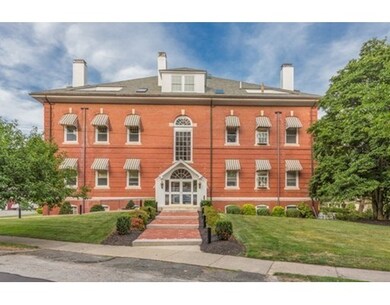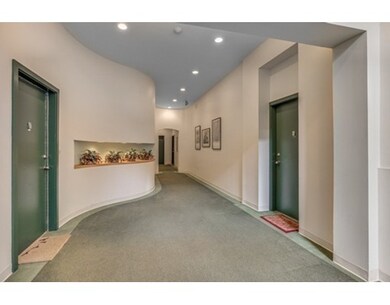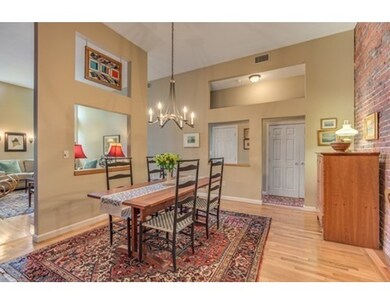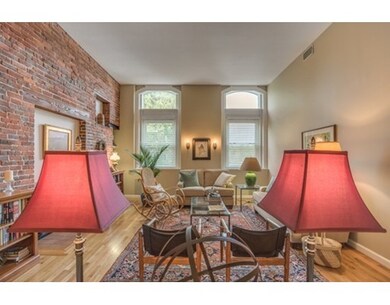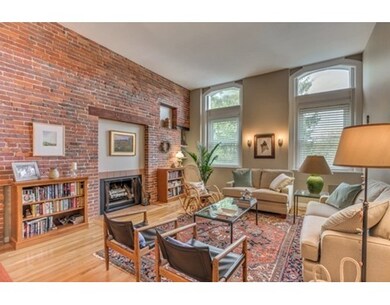
66 Haskell St Unit 2E Beverly, MA 01915
Beverly Farms NeighborhoodAbout This Home
As of February 2019This stunning unit features one floor living with an elevator in Beverly-Farms. The property has been fabulously restored and offers elegant entry foyer, open floor plan, exposed brick walls, custom kitchen with stainless appliances and granite. The living room features soaring ceilings hardwood floors, fireplace, grand new windows that brings in lots of sunlight, updated master bath, great closets additional private storage, professionally landscaped grounds and deeded separate garage. Stroll to West Beach, the train to Boston and downtown shopping.You will love where you live.
Last Buyer's Agent
Marjorie Falla
Leading Edge Real Estate License #448500278
Map
Property Details
Home Type
Condominium
Est. Annual Taxes
$6,660
Year Built
1890
Lot Details
0
Listing Details
- Unit Level: 2
- Unit Placement: Upper
- Property Type: Condominium/Co-Op
- Other Agent: 2.50
- Lead Paint: Unknown
- Year Round: Yes
- Restrictions: Other (See Remarks)
- Special Features: None
- Property Sub Type: Condos
- Year Built: 1890
Interior Features
- Appliances: Range, Dishwasher, Disposal, Compactor, Refrigerator, Washer, Dryer
- Fireplaces: 1
- Has Basement: Yes
- Fireplaces: 1
- Number of Rooms: 4
- Amenities: Public Transportation, Shopping, Private School, T-Station
- Electric: Circuit Breakers
- Energy: Insulated Windows
- Flooring: Wood, Tile, Wall to Wall Carpet
- Interior Amenities: Security System
- Bedroom 2: Second Floor, 12X9
- Bathroom #1: Second Floor
- Kitchen: Second Floor, 10X12
- Living Room: Second Floor, 18X15
- Master Bedroom: Second Floor, 15X12
- Dining Room: Second Floor, 15X13
- No Living Levels: 1
Exterior Features
- Construction: Brick, Other (See Remarks)
- Exterior: Brick
- Exterior Unit Features: Other (See Remarks)
- Beach Ownership: Private, Association
Garage/Parking
- Garage Parking: Detached, Storage
- Garage Spaces: 1
- Parking: Off-Street, Deeded
- Parking Spaces: 1
Utilities
- Cooling: Central Air, Heat Pump
- Heating: Forced Air, Heat Pump, Gas
- Cooling Zones: 1
- Heat Zones: 1
- Hot Water: Natural Gas
- Utility Connections: for Gas Range
- Sewer: City/Town Sewer
- Water: City/Town Water
Condo/Co-op/Association
- Condominium Name: West Beach Cndominium
- Association Fee Includes: Water, Sewer, Security, Elevator, Exterior Maintenance, Landscaping, Snow Removal, Clubroom, Extra Storage, Refuse Removal
- Association Security: Other (See Remarks)
- Management: Professional - Off Site
- Pets Allowed: Yes w/ Restrictions
- No Units: 14
- Unit Building: 2E
Fee Information
- Fee Interval: Monthly
Lot Info
- Assessor Parcel Number: M:0049 B:0028 L:002E
- Zoning: R15
Similar Homes in Beverly, MA
Home Values in the Area
Average Home Value in this Area
Property History
| Date | Event | Price | Change | Sq Ft Price |
|---|---|---|---|---|
| 02/19/2019 02/19/19 | Sold | $499,000 | 0.0% | $384 / Sq Ft |
| 01/19/2019 01/19/19 | Pending | -- | -- | -- |
| 01/16/2019 01/16/19 | For Sale | $499,000 | +13.4% | $384 / Sq Ft |
| 01/13/2017 01/13/17 | Sold | $440,000 | +0.2% | $326 / Sq Ft |
| 10/12/2016 10/12/16 | Pending | -- | -- | -- |
| 09/27/2016 09/27/16 | For Sale | $439,000 | -- | $325 / Sq Ft |
Tax History
| Year | Tax Paid | Tax Assessment Tax Assessment Total Assessment is a certain percentage of the fair market value that is determined by local assessors to be the total taxable value of land and additions on the property. | Land | Improvement |
|---|---|---|---|---|
| 2025 | $6,660 | $606,000 | $0 | $606,000 |
| 2024 | $6,320 | $562,800 | $0 | $562,800 |
| 2023 | $5,847 | $519,300 | $0 | $519,300 |
| 2022 | $5,971 | $490,600 | $0 | $490,600 |
| 2021 | $6,013 | $473,500 | $0 | $473,500 |
| 2020 | $5,635 | $439,200 | $0 | $439,200 |
| 2019 | $5,466 | $413,800 | $0 | $413,800 |
| 2018 | $5,009 | $368,300 | $0 | $368,300 |
| 2017 | $4,003 | $280,300 | $0 | $280,300 |
| 2016 | $3,969 | $275,800 | $0 | $275,800 |
Source: MLS Property Information Network (MLS PIN)
MLS Number: 72073257
APN: BEVE M:0084 B:0085 L:
- 40 Haskell St
- 6 Chanticleer Dr
- 8 Vine St Unit 5
- 20 Oak St Unit 1-2
- 53 Paine Ave
- 4 Bridle Path Ln
- 135 Hart St
- 582 Hale St Unit 2
- 1015 Hale St
- 1025 Hale St
- 22 Parsons Hill Rd
- 55 Boyles St
- 530 Essex St
- 476 Essex St
- 2 and 2A Harbor St
- 40 Prince St
- 32 Hathaway Ave
- 22 Old Town Rd
- 2 Orchard Ln
- 73 Bridge St
