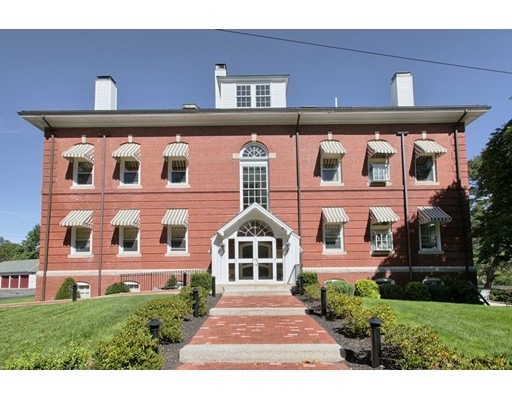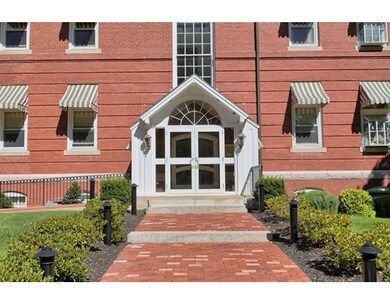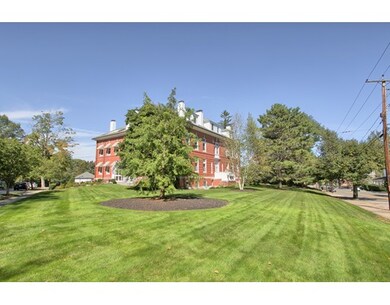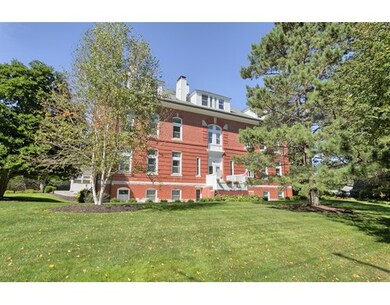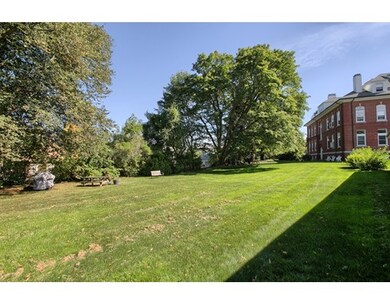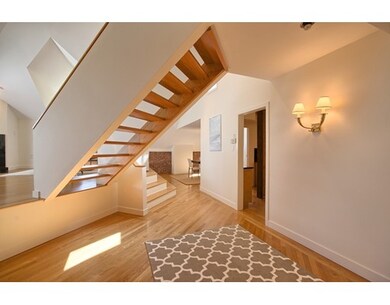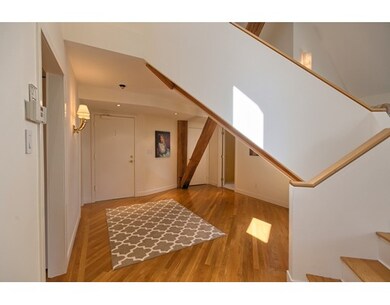
66 Haskell St Unit PE Beverly, MA 01915
Beverly Farms NeighborhoodAbout This Home
As of April 2024This is it - look no further! Stunning Penthouse Unit filled with sunshine in spectacular move in condition. Brand NEW granite kitchen with all Viking appliances, wine refrigerator and everything for the discerning chef. Master bedroom suite with attached designer bath, cathedral ceilings and a deck to enjoy your morning coffee. Open concept on first floor with formal living room, fireplace, hardwood floors and access to exterior deck. Separate dining area that is elegant and lovely. Second bedroom on first floor with full bath. Entire unit recently painted. All of this situated within three minutes of all the charm and beauty of the village of Beverly Farms and West Beach. This building has been known for beautiful maintenance, excellent management. Please note that this is the only unit in this building with two garage spaces. No more shovelling your car in winter. Call today for your private showing.
Last Buyer's Agent
Alison Daley
Coldwell Banker Realty - Manchester License #454006186
Property Details
Home Type
Condominium
Est. Annual Taxes
$8,085
Year Built
1890
Lot Details
0
Listing Details
- Unit Level: 3
- Other Agent: 1.00
- Special Features: None
- Property Sub Type: Condos
- Year Built: 1890
Interior Features
- Appliances: Dishwasher, Disposal, Refrigerator, Washer, Dryer, Refrigerator - Wine Storage
- Fireplaces: 1
- Has Basement: Yes
- Fireplaces: 1
- Primary Bathroom: Yes
- Number of Rooms: 6
- Amenities: Public Transportation, Shopping, Swimming Pool, Tennis Court, Park, Walk/Jog Trails, Stables, Golf Course, Medical Facility, Laundromat, Bike Path, Conservation Area, Highway Access, House of Worship, Marina, Private School, Public School, T-Station, University
- Electric: Circuit Breakers
- Flooring: Tile, Wall to Wall Carpet, Hardwood
- Interior Amenities: Cable Available, Intercom
- Bedroom 2: First Floor
- Bathroom #1: First Floor
- Bathroom #2: Second Floor
- Kitchen: First Floor
- Laundry Room: First Floor
- Living Room: First Floor
- Master Bedroom: Second Floor
- Master Bedroom Description: Bathroom - Full, Ceiling - Cathedral, Ceiling Fan(s), Balcony - Exterior, Exterior Access
- Dining Room: First Floor
Exterior Features
- Construction: Brick, Stone/Concrete
- Exterior: Brick
- Exterior Unit Features: Deck - Access Rights, Decorative Lighting, Garden Area
Garage/Parking
- Garage Parking: Detached, Deeded
- Garage Spaces: 2
- Parking: Deeded, Guest, Paved Driveway
- Parking Spaces: 0
Utilities
- Cooling: Central Air, Unit Control
- Heating: Forced Air, Gas
- Cooling Zones: 1
- Heat Zones: 1
Condo/Co-op/Association
- Condominium Name: West Beach Condominium
- Association Fee Includes: Water, Sewer, Master Insurance, Elevator, Exterior Maintenance, Landscaping, Snow Removal, Exercise Room, Extra Storage, Refuse Removal, Garden Area, Reserve Funds
- Association Security: Intercom
- Management: Professional - Off Site, Owner Association
- Pets Allowed: Yes w/ Restrictions
- No Units: 14
- Unit Building: PE
Ownership History
Purchase Details
Home Financials for this Owner
Home Financials are based on the most recent Mortgage that was taken out on this home.Purchase Details
Home Financials for this Owner
Home Financials are based on the most recent Mortgage that was taken out on this home.Similar Homes in Beverly, MA
Home Values in the Area
Average Home Value in this Area
Purchase History
| Date | Type | Sale Price | Title Company |
|---|---|---|---|
| Condominium Deed | $815,000 | None Available | |
| Quit Claim Deed | -- | -- |
Mortgage History
| Date | Status | Loan Amount | Loan Type |
|---|---|---|---|
| Open | $815,000 | Purchase Money Mortgage | |
| Previous Owner | $305,000 | New Conventional |
Property History
| Date | Event | Price | Change | Sq Ft Price |
|---|---|---|---|---|
| 04/29/2024 04/29/24 | Sold | $815,000 | +2.1% | $440 / Sq Ft |
| 03/25/2024 03/25/24 | Pending | -- | -- | -- |
| 03/20/2024 03/20/24 | For Sale | $798,000 | +59.6% | $431 / Sq Ft |
| 11/10/2015 11/10/15 | Sold | $500,000 | -4.2% | $270 / Sq Ft |
| 10/11/2015 10/11/15 | Pending | -- | -- | -- |
| 09/21/2015 09/21/15 | For Sale | $522,000 | +7.6% | $282 / Sq Ft |
| 02/28/2014 02/28/14 | Sold | $485,000 | -6.7% | $262 / Sq Ft |
| 12/23/2013 12/23/13 | Pending | -- | -- | -- |
| 09/24/2013 09/24/13 | For Sale | $519,900 | -- | $281 / Sq Ft |
Tax History Compared to Growth
Tax History
| Year | Tax Paid | Tax Assessment Tax Assessment Total Assessment is a certain percentage of the fair market value that is determined by local assessors to be the total taxable value of land and additions on the property. | Land | Improvement |
|---|---|---|---|---|
| 2025 | $8,085 | $735,700 | $0 | $735,700 |
| 2024 | $7,585 | $675,400 | $0 | $675,400 |
Agents Affiliated with this Home
-

Seller's Agent in 2024
Krista Julian
Coldwell Banker Realty - Manchester
(617) 312-5413
5 in this area
40 Total Sales
-

Buyer's Agent in 2024
Jan Pellegrini
Keller Williams Realty Evolution
(978) 810-0916
3 in this area
69 Total Sales
-

Seller's Agent in 2015
Philio Cushing
Churchill Properties
(978) 998-4656
52 Total Sales
-
A
Buyer's Agent in 2015
Alison Daley
Coldwell Banker Realty - Manchester
-

Seller's Agent in 2014
Gayle Estrella
Coldwell Banker Realty - Beverly
(978) 927-1111
13 Total Sales
Map
Source: MLS Property Information Network (MLS PIN)
MLS Number: 71907957
APN: BEVE-000049-000028-000000PE
- 66 Haskell St Unit GS
- 20 Oak St Unit 1-2
- 824 Hale St
- 53 Paine Ave
- 20 Juniper St
- 18 Juniper St
- 582 Hale St Unit 2
- 135 Hart St
- 8 Preston Place
- 965 Hale St
- 14 Parsons Hill Rd
- 12 Standley St
- 10 Jersey Ln
- 3 Prince St
- 16 Miller Rd
- 2 and 2A Harbor St
- 9 Curtis Point
- 35 Forster Rd
- 27 Whitehall Cir
- 2 Orchard Ln
