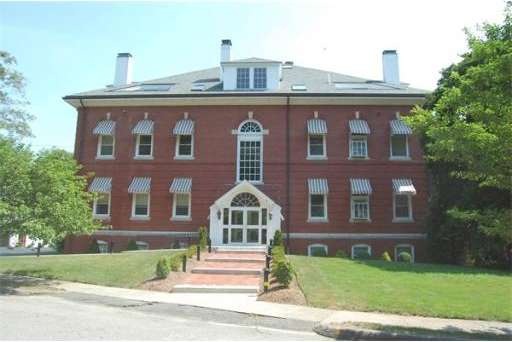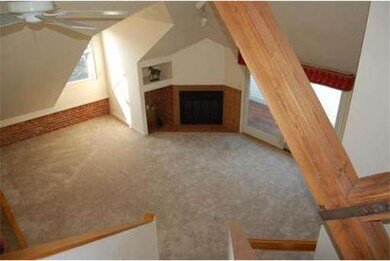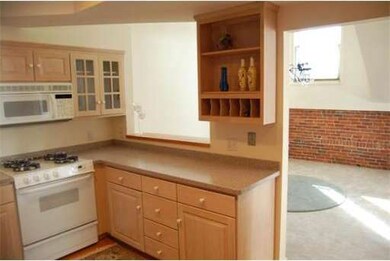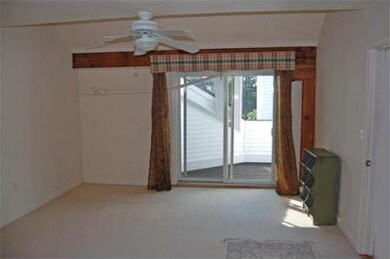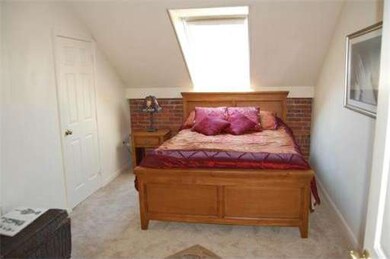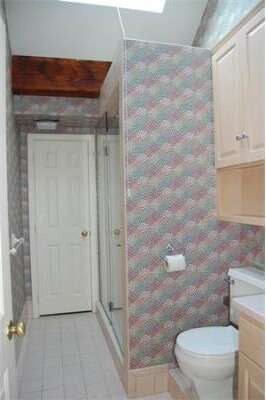
66 Haskell St Unit PS Beverly, MA 01915
Beverly Farms NeighborhoodAbout This Home
As of June 2021Penthouse unit, townhouse style w/ elevator to 3rd floor. 1st level living room w/ wood burning fireplace and private deck, bedroom & full bath, full size corian kitchen, formal dining room & laundry. 2nd level master suite w/ private deck, 3rd level office w/ skylights. Wonderful architectural features, beams and a floating staircase. Minutes to Beverly Farms village, restaurants, shops and West Beach.
Last Agent to Sell the Property
Mary Pruett
J. Barrett & Company License #454001080
Last Buyer's Agent
Sandy Carpentier and Lynne Saporito
J. Barrett & Company
Map
Property Details
Home Type
Condominium
Est. Annual Taxes
$7,860
Year Built
1890
Lot Details
0
Listing Details
- Unit Level: 3
- Unit Placement: Top/Penthouse
- Special Features: None
- Property Sub Type: Condos
- Year Built: 1890
Interior Features
- Has Basement: No
- Fireplaces: 1
- Primary Bathroom: Yes
- Number of Rooms: 6
- Amenities: Public Transportation, Shopping, Highway Access, Private School, T-Station, University
- Energy: Insulated Windows
- Flooring: Tile, Wall to Wall Carpet, Hardwood
- Bedroom 2: First Floor
- Bathroom #1: First Floor
- Bathroom #2: Second Floor
- Kitchen: First Floor
- Laundry Room: First Floor
- Living Room: First Floor
- Master Bedroom: Second Floor
- Master Bedroom Description: Flooring - Wall to Wall Carpet, Bathroom - Full
- Dining Room: First Floor
Exterior Features
- Construction: Brick
- Exterior: Brick
- Exterior Unit Features: Deck, Balcony
Garage/Parking
- Garage Parking: Detached
- Garage Spaces: 1
- Parking: Off-Street, Assigned
- Parking Spaces: 1
Utilities
- Cooling Zones: 1
- Heat Zones: 1
- Hot Water: Natural Gas
Condo/Co-op/Association
- Condominium Name: West Beach Condominium
- Association Fee Includes: Water, Sewer, Master Insurance, Security, Elevator, Exterior Maintenance, Road Maintenance, Landscaping, Snow Removal, Extra Storage, Refuse Removal
- Pets Allowed: Yes w/ Restrictions
- No Units: 14
- Unit Building: PS
Similar Home in Beverly, MA
Home Values in the Area
Average Home Value in this Area
Property History
| Date | Event | Price | Change | Sq Ft Price |
|---|---|---|---|---|
| 06/18/2021 06/18/21 | Sold | $610,000 | +1.7% | $329 / Sq Ft |
| 05/04/2021 05/04/21 | Pending | -- | -- | -- |
| 04/27/2021 04/27/21 | For Sale | $599,900 | +81.8% | $323 / Sq Ft |
| 06/07/2013 06/07/13 | Sold | $330,000 | -10.6% | $178 / Sq Ft |
| 05/21/2013 05/21/13 | Pending | -- | -- | -- |
| 04/21/2013 04/21/13 | Price Changed | $369,000 | -9.8% | $199 / Sq Ft |
| 03/22/2013 03/22/13 | Price Changed | $409,000 | +10.8% | $220 / Sq Ft |
| 10/18/2012 10/18/12 | Price Changed | $369,000 | -4.2% | $199 / Sq Ft |
| 07/18/2012 07/18/12 | For Sale | $385,000 | -- | $208 / Sq Ft |
Tax History
| Year | Tax Paid | Tax Assessment Tax Assessment Total Assessment is a certain percentage of the fair market value that is determined by local assessors to be the total taxable value of land and additions on the property. | Land | Improvement |
|---|---|---|---|---|
| 2025 | $7,860 | $715,200 | $0 | $715,200 |
| 2024 | $7,443 | $662,800 | $0 | $662,800 |
| 2023 | $6,870 | $610,100 | $0 | $610,100 |
| 2022 | $6,718 | $552,000 | $0 | $552,000 |
| 2021 | $6,730 | $529,900 | $0 | $529,900 |
| 2020 | $6,264 | $488,200 | $0 | $488,200 |
| 2019 | $6,042 | $457,400 | $0 | $457,400 |
| 2018 | $5,677 | $417,400 | $0 | $417,400 |
| 2017 | $4,818 | $337,400 | $0 | $337,400 |
| 2016 | $4,776 | $331,900 | $0 | $331,900 |
Source: MLS Property Information Network (MLS PIN)
MLS Number: 71411250
APN: BEVE M:0056 B:0023 L:
- 40 Haskell St
- 6 Chanticleer Dr
- 8 Vine St Unit 5
- 20 Oak St Unit 1-2
- 53 Paine Ave
- 4 Bridle Path Ln
- 135 Hart St
- 582 Hale St Unit 2
- 1015 Hale St
- 1025 Hale St
- 22 Parsons Hill Rd
- 55 Boyles St
- 530 Essex St
- 476 Essex St
- 2 and 2A Harbor St
- 40 Prince St
- 32 Hathaway Ave
- 22 Old Town Rd
- 2 Orchard Ln
- 73 Bridge St
