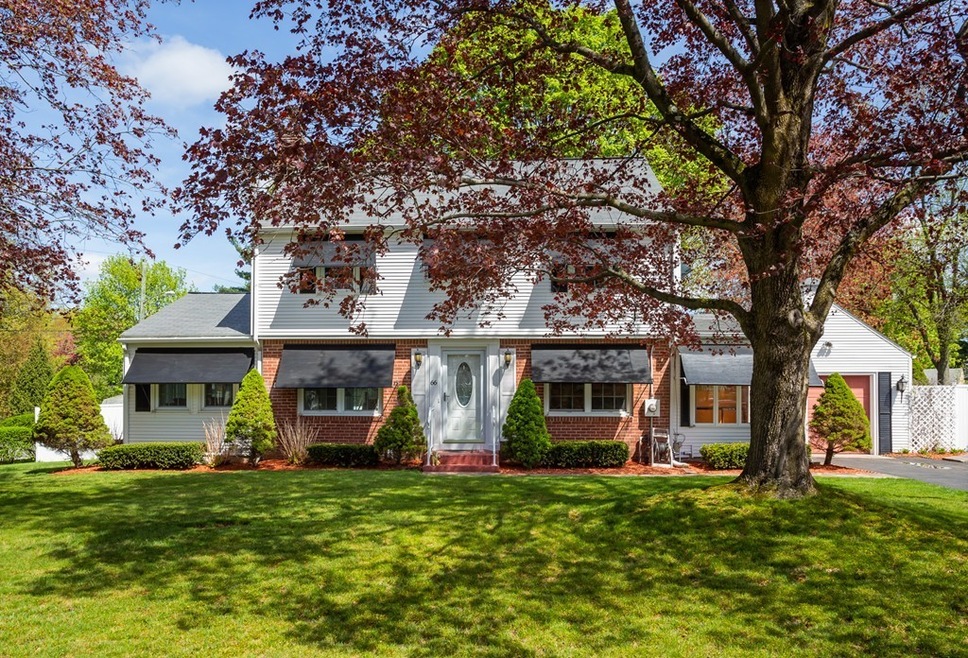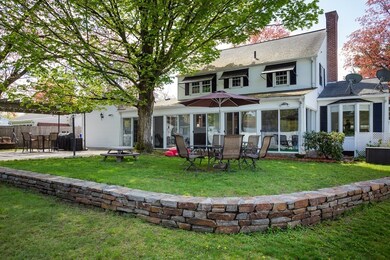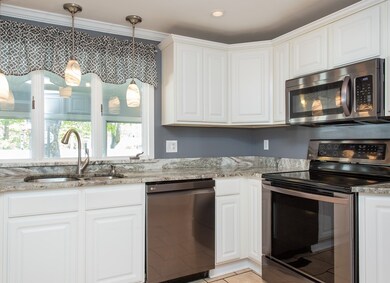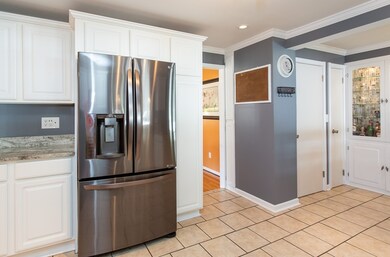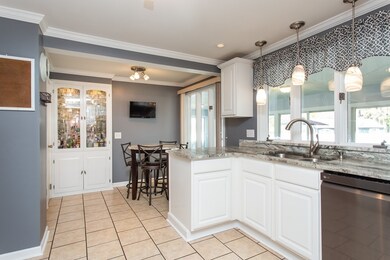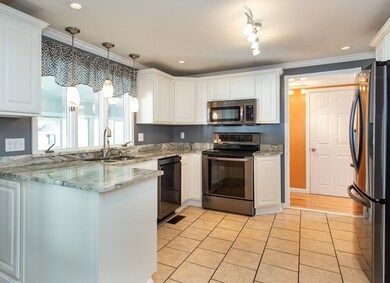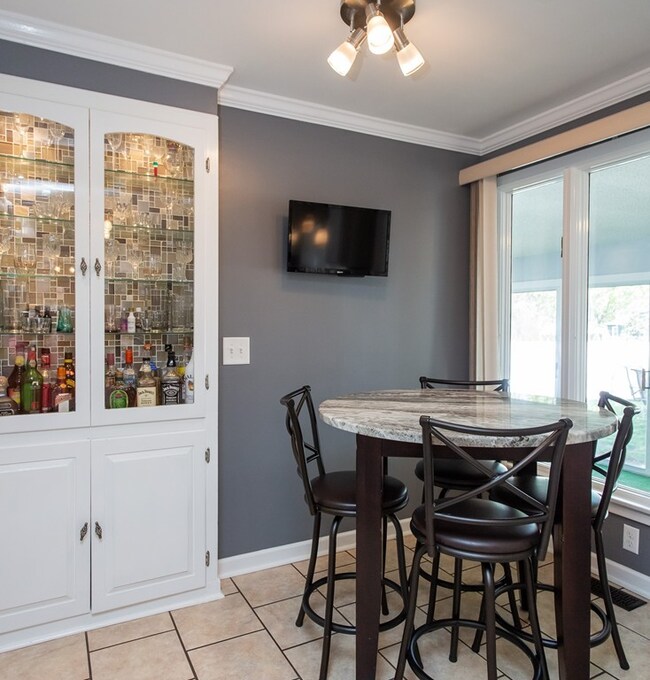
66 Hermitage Dr Springfield, MA 01129
Sixteen Acres NeighborhoodHighlights
- Above Ground Pool
- Fenced Yard
- Forced Air Heating and Cooling System
- Wood Flooring
- Enclosed patio or porch
- Storage Shed
About This Home
As of February 2024Stunning spacious home with beautiful upgrades in a gorgeous location. Remodeled kitchen with white cabinets, granite counters, SS appliances and pendant lighting offers full view of the manicured back yard. Full size DR is open to foyer and LR with hardwoods and crown molding throughout. Fabulous double sided fireplace is also enjoyed from the adjacent family room. Main floor laundry and half bath complete the 1st floor. Upstairs an expansive MBR has hardwood floors, a sitting area and walk in closet, 2 more bedrooms with hardwoods and a lovely tiled full bath w/soaking tub. Basement offers a large finished area for 4th BR, office or playroom. Full bath with dbl sinks and a 2nd laundry area. The outside paradise includes relaxing enclosed porch, patio w/pergola, shed, above ground pool and impeccable yard. This remarkable home has amazing curb appeal and is located in a wonderful Sixteen Acres neighborhood.
Home Details
Home Type
- Single Family
Est. Annual Taxes
- $6,521
Year Built
- Built in 1954
Lot Details
- Fenced Yard
- Stone Wall
- Sprinkler System
- Property is zoned R1
Parking
- 1 Car Garage
Kitchen
- Range
- Microwave
- Dishwasher
Flooring
- Wood
- Wall to Wall Carpet
- Tile
Outdoor Features
- Above Ground Pool
- Enclosed patio or porch
- Storage Shed
- Rain Gutters
Utilities
- Forced Air Heating and Cooling System
- Heating System Uses Gas
- Natural Gas Water Heater
- Cable TV Available
Additional Features
- Basement
Listing and Financial Details
- Assessor Parcel Number S:06570 P:0010
Ownership History
Purchase Details
Home Financials for this Owner
Home Financials are based on the most recent Mortgage that was taken out on this home.Similar Homes in the area
Home Values in the Area
Average Home Value in this Area
Purchase History
| Date | Type | Sale Price | Title Company |
|---|---|---|---|
| Deed | $194,000 | -- |
Mortgage History
| Date | Status | Loan Amount | Loan Type |
|---|---|---|---|
| Open | $335,000 | Purchase Money Mortgage | |
| Closed | $244,980 | FHA | |
| Closed | $190,000 | New Conventional | |
| Closed | $175,915 | No Value Available | |
| Closed | $184,300 | Purchase Money Mortgage |
Property History
| Date | Event | Price | Change | Sq Ft Price |
|---|---|---|---|---|
| 02/23/2024 02/23/24 | Sold | $405,000 | +3.6% | $213 / Sq Ft |
| 01/08/2024 01/08/24 | Pending | -- | -- | -- |
| 12/30/2023 12/30/23 | For Sale | $391,000 | +56.7% | $206 / Sq Ft |
| 07/29/2019 07/29/19 | Sold | $249,500 | +6.2% | $150 / Sq Ft |
| 05/14/2019 05/14/19 | Pending | -- | -- | -- |
| 05/08/2019 05/08/19 | For Sale | $234,900 | +17.5% | $142 / Sq Ft |
| 08/28/2014 08/28/14 | Sold | $200,000 | -8.7% | $118 / Sq Ft |
| 07/16/2014 07/16/14 | Pending | -- | -- | -- |
| 05/29/2014 05/29/14 | For Sale | $219,000 | -- | $129 / Sq Ft |
Tax History Compared to Growth
Tax History
| Year | Tax Paid | Tax Assessment Tax Assessment Total Assessment is a certain percentage of the fair market value that is determined by local assessors to be the total taxable value of land and additions on the property. | Land | Improvement |
|---|---|---|---|---|
| 2025 | $6,521 | $415,900 | $58,300 | $357,600 |
| 2024 | $6,075 | $378,300 | $58,300 | $320,000 |
| 2023 | $5,906 | $346,400 | $55,500 | $290,900 |
| 2022 | $5,443 | $289,200 | $55,500 | $233,700 |
| 2021 | $5,118 | $270,800 | $50,500 | $220,300 |
| 2020 | $5,088 | $260,500 | $50,500 | $210,000 |
| 2019 | $5,046 | $256,400 | $50,500 | $205,900 |
| 2018 | $4,763 | $242,000 | $50,500 | $191,500 |
| 2017 | $4,329 | $220,200 | $45,500 | $174,700 |
| 2016 | $4,306 | $219,000 | $45,500 | $173,500 |
| 2015 | $4,095 | $208,200 | $45,500 | $162,700 |
Agents Affiliated with this Home
-
Natasha Quiles

Seller's Agent in 2024
Natasha Quiles
Real Estate Keys
(413) 883-6621
13 in this area
57 Total Sales
-
The Movement Group

Buyer's Agent in 2024
The Movement Group
Compass
(781) 854-1624
1 in this area
333 Total Sales
-
Julie Warzecka

Seller's Agent in 2019
Julie Warzecka
Neilsen Realty LLC
(413) 575-6075
5 in this area
153 Total Sales
-
Paul Gallagher

Buyer's Agent in 2019
Paul Gallagher
Gallagher Real Estate
(413) 218-4899
10 in this area
501 Total Sales
-
Dale Stevens

Seller's Agent in 2014
Dale Stevens
Realty One Group Cutting Edge
(860) 798-5607
59 Total Sales
-
John Pedro
J
Buyer's Agent in 2014
John Pedro
John H. Pedro Real Estate
(413) 374-5180
1 Total Sale
Map
Source: MLS Property Information Network (MLS PIN)
MLS Number: 72495770
APN: SPRI-006570-000000-000010
