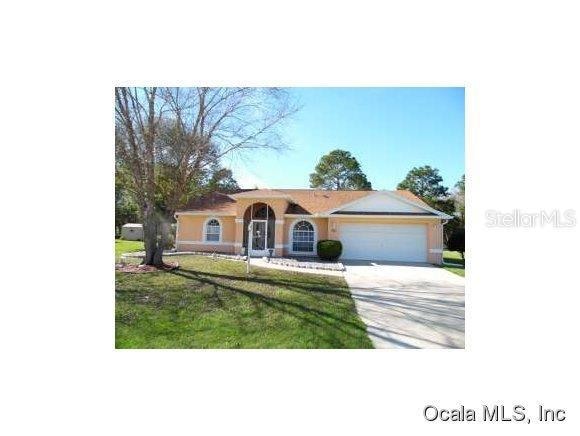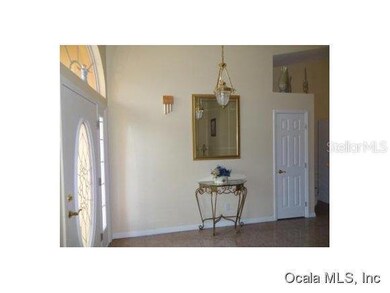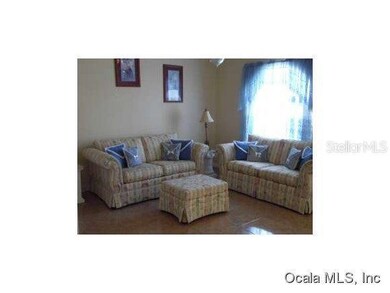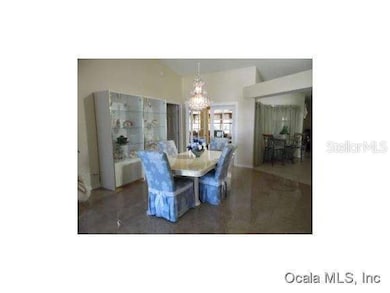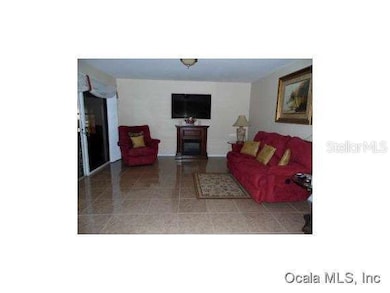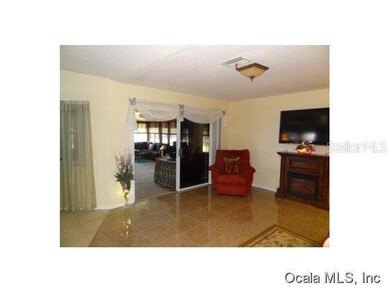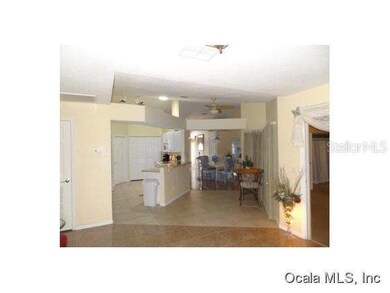
66 Hickory Loop Ocala, FL 34472
Silver Spring Shores NeighborhoodHighlights
- Race Track
- No HOA
- Walk-In Closet
- Cathedral Ceiling
- 2 Car Attached Garage
- Landscaped with Trees
About This Home
As of April 2025Move right in! Large family home with two family areas plus formal living room. One family area is open to the kitchen. The other is huge and would make a great game room. Don't be fooled by the age. The house has been well taken care of and just about everything has been updated. Newer roof, garage door opener, hot water heater, paint, flooring, you name it! Conveniently located close to shopping, Lake Diamond golf course and town. Beautiful, somewhat private back yard for your enjoyment. Corian kitchen. Master with dbl vanity, jetted garden tub and separate shower.
Home Details
Home Type
- Single Family
Est. Annual Taxes
- $1,026
Year Built
- Built in 1993
Lot Details
- 0.32 Acre Lot
- Lot Dimensions are 110x128
- Irrigation
- Cleared Lot
- Landscaped with Trees
- Property is zoned R-1 Single Family Dwellin
Parking
- 2 Car Attached Garage
- Garage Door Opener
Home Design
- Shingle Roof
- Concrete Siding
- Block Exterior
- Stucco
Interior Spaces
- 2,374 Sq Ft Home
- 1-Story Property
- Cathedral Ceiling
- Ceiling Fan
- Window Treatments
Kitchen
- Range
- Microwave
- Dishwasher
Flooring
- Carpet
- Tile
Bedrooms and Bathrooms
- 3 Bedrooms
- Split Bedroom Floorplan
- Walk-In Closet
- 2 Full Bathrooms
Laundry
- Dryer
- Washer
Schools
- Greenway Elementary School
- Lake Weir Middle School
- Lake Weir High School
Horse Facilities and Amenities
- Race Track
Utilities
- Central Air
- Heat Pump System
- Cable TV Available
Community Details
- No Home Owners Association
- Crystal Lakes Subdivision
- The community has rules related to deed restrictions
Listing and Financial Details
- Property Available on 1/9/15
- Legal Lot and Block 48 / 1877
- Assessor Parcel Number 9027-1877-48
Ownership History
Purchase Details
Home Financials for this Owner
Home Financials are based on the most recent Mortgage that was taken out on this home.Purchase Details
Purchase Details
Purchase Details
Home Financials for this Owner
Home Financials are based on the most recent Mortgage that was taken out on this home.Map
Similar Homes in Ocala, FL
Home Values in the Area
Average Home Value in this Area
Purchase History
| Date | Type | Sale Price | Title Company |
|---|---|---|---|
| Warranty Deed | $278,000 | Homeward Title 2 | |
| Warranty Deed | $270,600 | Homeward Title 2 | |
| Warranty Deed | $100 | None Listed On Document | |
| Warranty Deed | $100 | None Listed On Document | |
| Warranty Deed | $130,000 | Brick City Title Ins Agency |
Mortgage History
| Date | Status | Loan Amount | Loan Type |
|---|---|---|---|
| Open | $208,000 | New Conventional | |
| Previous Owner | $50,000 | Credit Line Revolving |
Property History
| Date | Event | Price | Change | Sq Ft Price |
|---|---|---|---|---|
| 04/22/2025 04/22/25 | Sold | $278,000 | +1.1% | $155 / Sq Ft |
| 03/25/2025 03/25/25 | Pending | -- | -- | -- |
| 03/14/2025 03/14/25 | For Sale | $275,000 | 0.0% | $153 / Sq Ft |
| 02/27/2025 02/27/25 | Pending | -- | -- | -- |
| 12/30/2024 12/30/24 | For Sale | $275,000 | -1.1% | $153 / Sq Ft |
| 12/27/2024 12/27/24 | Off Market | $278,000 | -- | -- |
| 12/08/2024 12/08/24 | Price Changed | $275,000 | -1.1% | $153 / Sq Ft |
| 11/16/2024 11/16/24 | Price Changed | $278,000 | -1.4% | $155 / Sq Ft |
| 11/10/2024 11/10/24 | Price Changed | $282,000 | -1.1% | $157 / Sq Ft |
| 11/01/2024 11/01/24 | Price Changed | $285,000 | -5.0% | $159 / Sq Ft |
| 10/18/2024 10/18/24 | Price Changed | $300,000 | -1.3% | $167 / Sq Ft |
| 10/04/2024 10/04/24 | For Sale | $304,000 | +133.8% | $169 / Sq Ft |
| 03/27/2015 03/27/15 | Sold | $130,000 | -7.1% | $55 / Sq Ft |
| 02/14/2015 02/14/15 | Pending | -- | -- | -- |
| 01/09/2015 01/09/15 | For Sale | $139,900 | -- | $59 / Sq Ft |
Tax History
| Year | Tax Paid | Tax Assessment Tax Assessment Total Assessment is a certain percentage of the fair market value that is determined by local assessors to be the total taxable value of land and additions on the property. | Land | Improvement |
|---|---|---|---|---|
| 2023 | $2,140 | $133,512 | $0 | $0 |
| 2022 | $2,013 | $129,623 | $0 | $0 |
| 2021 | $1,994 | $125,848 | $0 | $0 |
| 2020 | $1,972 | $124,110 | $0 | $0 |
| 2019 | $1,911 | $120,109 | $0 | $0 |
| 2018 | $1,822 | $117,869 | $0 | $0 |
| 2017 | $1,785 | $115,445 | $0 | $0 |
| 2016 | $1,741 | $113,071 | $0 | $0 |
| 2015 | $1,130 | $81,463 | $0 | $0 |
| 2014 | $1,069 | $80,816 | $0 | $0 |
Source: Stellar MLS
MLS Number: OM419125
APN: 9027-1877-48
- 6 Hickory Loop Way
- 127 Hickory Course
- 716 Hickory Course Loop
- 140 Hickory Course
- 103 Hickory Course
- 136 Hickory Course
- 10 Hickory Loop
- 357 Hickory Course Trail
- 16 Hickory Course Trail
- 80 Hickory Course
- 373 Hickory Course Trail
- 381 Hickory Course Trail
- 368 Hickory Course Trail
- 360 Hickory Course Trail
- 348 Hickory Course Trail
- 354 Hickory Course Trail
- 337 Hickory Course Trail
- 58 Golf View Dr
- 44 Golf View Dr
- 348 Hickory Course Radial
