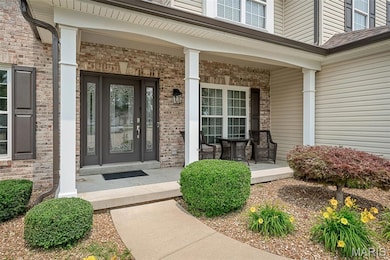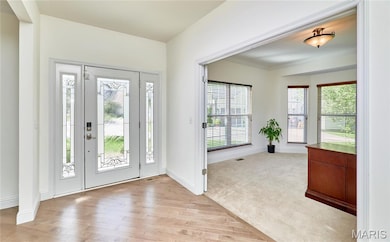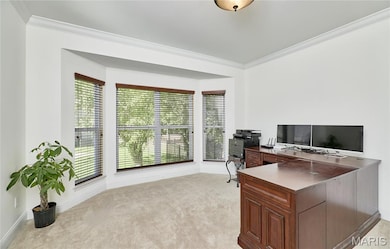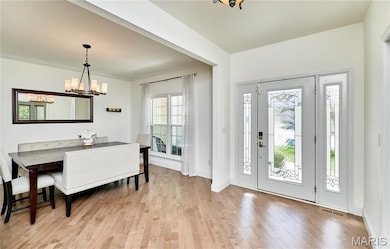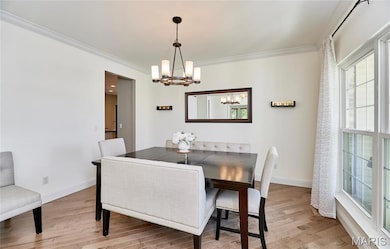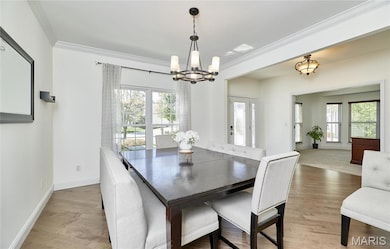66 Hickory Meadows Ct O Fallon, MO 63366
Estimated payment $3,714/month
Highlights
- Open Floorplan
- Great Room with Fireplace
- Recreation Room
- Ostmann Elementary School Rated A
- Hearth Room
- Partially Wooded Lot
About This Home
Welcome to 66 Hickory Meadows Ct, tucked away on a quiet cul-de-sac in the sought-after Amber Meadows subdivision. With over 4,500 sq ft of living space, this impressive two-story home offers room to spread out while maintaining warmth and style. The main floor boasts gorgeous hardwood floors throughout much of the space, a private office for working from home, an elegant dining room, spacious great room with fireplace, and a large kitchen with eat-in area perfect for family meals. A bonus hearth room adds a cozy gathering spot, while the convenience of a main floor laundry room makes daily life a breeze. Upstairs, you’ll find a generous loft and an incredible owner’s suite featuring a fireplace, walk-in closet, and spa-like bath. Three additional bedrooms, each with direct access to a bathroom, ensure everyone has their own space. The finished lower level provides even more living options with a large rec room and full bath. Step outside to enjoy a fenced yard that backs to trees, complete with a large patio perfect for entertaining or relaxing in privacy. A three-car garage completes the package, offering plenty of storage and parking. This home combines thoughtful design, upscale finishes, and a prime location, truly the one you’ve been waiting for. Oh, and top it off with new roof, gutters, hardwood and carpet all within the last year!
Home Details
Home Type
- Single Family
Est. Annual Taxes
- $7,037
Year Built
- Built in 2005
Lot Details
- 0.31 Acre Lot
- Cul-De-Sac
- Fenced
- Level Lot
- Partially Wooded Lot
- Private Yard
HOA Fees
- $17 Monthly HOA Fees
Parking
- 3 Car Attached Garage
- Front Facing Garage
- Garage Door Opener
Home Design
- Traditional Architecture
- Brick Veneer
- Architectural Shingle Roof
- Vinyl Siding
- Concrete Perimeter Foundation
Interior Spaces
- 2-Story Property
- Open Floorplan
- Recessed Lighting
- Panel Doors
- Great Room with Fireplace
- 2 Fireplaces
- Breakfast Room
- Formal Dining Room
- Home Office
- Recreation Room
- Loft
Kitchen
- Hearth Room
- Free-Standing Gas Oven
- Microwave
- Dishwasher
- Kitchen Island
- Granite Countertops
Flooring
- Wood
- Carpet
Bedrooms and Bathrooms
- 4 Bedrooms
- Walk-In Closet
Laundry
- Laundry Room
- Laundry on main level
Partially Finished Basement
- Basement Fills Entire Space Under The House
- 9 Foot Basement Ceiling Height
- Finished Basement Bathroom
Outdoor Features
- Patio
Schools
- Ostmann Elem. Elementary School
- Ft. Zumwalt West Middle School
- Ft. Zumwalt West High School
Utilities
- Two cooling system units
- Forced Air Zoned Heating and Cooling System
- Heating System Uses Natural Gas
- Phone Available
- Cable TV Available
Listing and Financial Details
- Assessor Parcel Number 2-0067-9624-00-0046.0000000
Community Details
Overview
- Association fees include ground maintenance
- Amber Meadows HOA
Amenities
- Common Area
Map
Home Values in the Area
Average Home Value in this Area
Tax History
| Year | Tax Paid | Tax Assessment Tax Assessment Total Assessment is a certain percentage of the fair market value that is determined by local assessors to be the total taxable value of land and additions on the property. | Land | Improvement |
|---|---|---|---|---|
| 2025 | $7,037 | $113,057 | -- | -- |
| 2023 | $7,039 | $106,884 | $0 | $0 |
| 2022 | $6,322 | $89,313 | $0 | $0 |
| 2021 | $6,327 | $89,313 | $0 | $0 |
| 2020 | $6,126 | $83,650 | $0 | $0 |
| 2019 | $6,140 | $83,650 | $0 | $0 |
| 2018 | $6,207 | $80,753 | $0 | $0 |
| 2017 | $6,149 | $80,753 | $0 | $0 |
| 2016 | $5,908 | $77,288 | $0 | $0 |
| 2015 | $5,277 | $74,248 | $0 | $0 |
| 2014 | $4,715 | $65,203 | $0 | $0 |
Property History
| Date | Event | Price | List to Sale | Price per Sq Ft |
|---|---|---|---|---|
| 01/09/2026 01/09/26 | Pending | -- | -- | -- |
| 01/08/2026 01/08/26 | For Sale | $594,900 | 0.0% | $130 / Sq Ft |
| 12/29/2025 12/29/25 | Pending | -- | -- | -- |
| 12/15/2025 12/15/25 | Price Changed | $594,900 | 0.0% | $130 / Sq Ft |
| 12/15/2025 12/15/25 | For Sale | $594,900 | -0.8% | $130 / Sq Ft |
| 12/10/2025 12/10/25 | Pending | -- | -- | -- |
| 11/17/2025 11/17/25 | Price Changed | $599,900 | -4.0% | $131 / Sq Ft |
| 11/03/2025 11/03/25 | Price Changed | $624,900 | -2.3% | $136 / Sq Ft |
| 10/30/2025 10/30/25 | For Sale | $639,900 | 0.0% | $139 / Sq Ft |
| 10/25/2025 10/25/25 | Pending | -- | -- | -- |
| 10/16/2025 10/16/25 | Price Changed | $639,900 | -1.5% | $139 / Sq Ft |
| 10/03/2025 10/03/25 | For Sale | $649,900 | -- | $142 / Sq Ft |
Purchase History
| Date | Type | Sale Price | Title Company |
|---|---|---|---|
| Warranty Deed | $335,000 | None Available | |
| Warranty Deed | -- | Sec |
Mortgage History
| Date | Status | Loan Amount | Loan Type |
|---|---|---|---|
| Open | $321,346 | New Conventional | |
| Previous Owner | $355,350 | Purchase Money Mortgage |
Source: MARIS MLS
MLS Number: MIS25064338
APN: 2-0067-9624-00-0046.0000000
- New Build Berkshire II "D" @ Inverness
- New Build Berkshire "A" @ Inverness
- 126 Royal Troon Dr
- 130 Royal Troon Dr
- TBB Glenwyck "A"@inverness
- New Build Berkshire "C" @ Inverness
- 19 Millers Ct
- 113 Royal Troon Dr
- 142 Royal Troon Dr
- 7 Cherokee Sunset Ct
- 109 Royal Troon Dr
- 143 Royal Troon Dr
- 151 Royal Troon Dr
- Provence Plan at Inverness
- Mandalay Plan at Inverness
- Hemingway Plan at Inverness
- Turnberry Plan at Inverness
- LaSalle Plan at Inverness
- Stockton Plan at Inverness
- Muirfield Plan at Inverness

