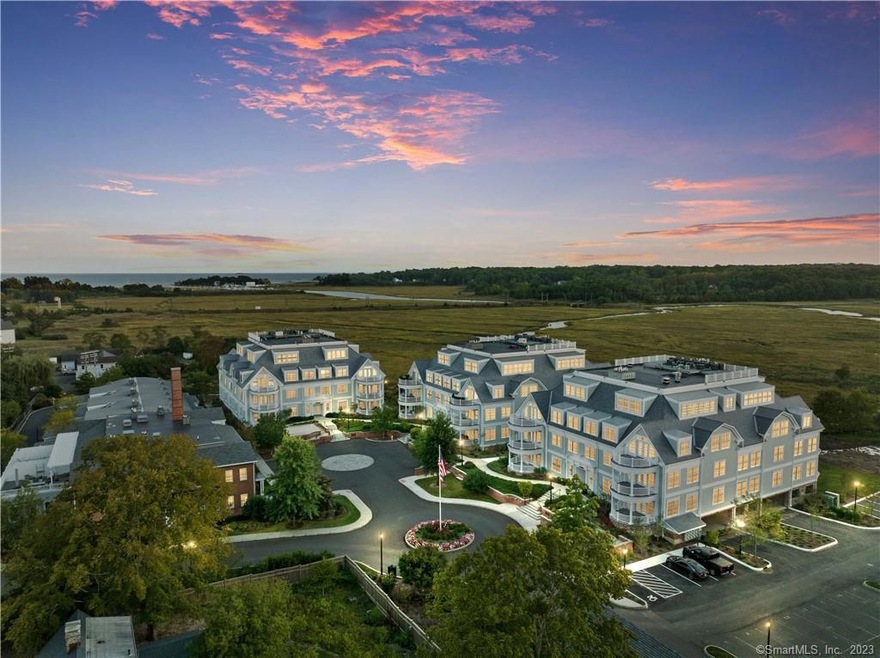
66 High St Unit 48 Guilford, CT 06437
Highlights
- Health Club
- Indoor Pool
- Waterfront
- E.C. Adams Middle School Rated A-
- Sub-Zero Refrigerator
- Open Floorplan
About This Home
As of May 2025Step into an exceptional living experience at The Residences at 66 High Street, where timeless elegance meets contemporary sophistication. This Stunning 3-bedroom, 2.5-bath condo offers a rare opportunity to live in the heart of Guilford, where the town's rich history seamlessly blends with modern, high-end amenities. As you enter this beautifully designed home, you'll be welcomed by an open-concept layout that effortlessly combines style and comfort. The gourmet kitchen is a true centerpiece, featuring high-end stainless steel appliances, granite countertops, and an inviting center island perfect for entertaining. The spacious living room, complete with a gas fireplace and elegant tray ceiling offers a cozy retreat for those chilly winter nights. The primary bedroom suite is your private sanctuary, boasting a generous layout, a luxurious en-suite bath with double sinks, and a tile walk-in shower that creates a spa-like experience. The additional bedrooms are equally spacious and versatile, ideal for family, guests, an office, or additional living space. The Residences at 66 High Street's impressive array of amenities are designed to elevate your lifestyle. Enjoy the convenience of underground parking with elevator access, a state-of-the-art fitness center, and a sparkling in-ground pool. Beautifully landscaped grounds provide dedicated spaces for bird-watching, and a dog park. Experience unparalleled Comfort and Sophistication: unit 48 is an exceptional place to call home.
Last Agent to Sell the Property
William Raveis Real Estate License #REB.0791373 Listed on: 04/03/2025

Property Details
Home Type
- Condominium
Est. Annual Taxes
- $9,475
Year Built
- Built in 2023
Lot Details
- Waterfront
- End Unit
- Sprinkler System
HOA Fees
- $1,262 Monthly HOA Fees
Home Design
- Ranch Style House
- HardiePlank Siding
- Concrete Siding
- Steel Siding
Interior Spaces
- 2,163 Sq Ft Home
- Open Floorplan
- 1 Fireplace
- French Doors
- Water Views
- Laundry on main level
Kitchen
- Oven or Range
- Range Hood
- <<microwave>>
- Sub-Zero Refrigerator
- Dishwasher
- Wine Cooler
Bedrooms and Bathrooms
- 3 Bedrooms
Home Security
- Home Security System
- Smart Lights or Controls
- Smart Thermostat
Parking
- 2 Car Garage
- Handicap Parking
- Guest Parking
- Visitor Parking
Pool
- Indoor Pool
- Outdoor Pool
Outdoor Features
- Balcony
- Exterior Lighting
- Rain Gutters
Schools
- Adams Middle School
- Baldwin Middle School
- Guilford High School
Utilities
- Central Air
- Heating System Uses Natural Gas
- Underground Utilities
- Cable TV Available
Additional Features
- Halls are 36 inches wide or more
- Energy-Efficient Lighting
Community Details
Overview
- Association fees include grounds maintenance, trash pickup, snow removal, property management, pool service
- 57 Units
- Property managed by CPE Property Management
Recreation
- Health Club
- Exercise Course
- Community Indoor Pool
Pet Policy
- Pets Allowed
Similar Homes in Guilford, CT
Home Values in the Area
Average Home Value in this Area
Property History
| Date | Event | Price | Change | Sq Ft Price |
|---|---|---|---|---|
| 05/01/2025 05/01/25 | Sold | $1,800,000 | 0.0% | $832 / Sq Ft |
| 04/07/2025 04/07/25 | Pending | -- | -- | -- |
| 04/03/2025 04/03/25 | For Sale | $1,800,000 | +3.7% | $832 / Sq Ft |
| 08/05/2024 08/05/24 | Sold | $1,735,000 | -3.6% | $802 / Sq Ft |
| 07/12/2024 07/12/24 | Pending | -- | -- | -- |
| 06/13/2024 06/13/24 | Price Changed | $1,800,000 | -5.3% | $832 / Sq Ft |
| 11/09/2023 11/09/23 | For Sale | $1,900,000 | -- | $878 / Sq Ft |
Tax History Compared to Growth
Agents Affiliated with this Home
-
Nicole White

Seller's Agent in 2025
Nicole White
William Raveis Real Estate
(203) 430-5926
59 in this area
104 Total Sales
-
Susan Santoro

Buyer's Agent in 2025
Susan Santoro
William Pitt
(203) 605-5297
47 in this area
302 Total Sales
Map
Source: SmartMLS
MLS Number: 24085740
- 66 High St Unit 31
- 66 High St Unit 36
- 66 High St Unit 17
- 66 High St Unit 40
- 66 High St Unit 15
- 66 High St Unit 56-57
- 66 High St Unit 55
- 8 Norton Ave
- 65 Water St
- 15 Rosemary Ln
- 35 Water St
- 22 River Colony
- 379 Whitfield St
- 45 Graves Ave
- 501 Three Mile Course
- 36 State St
- 405 Whitfield St Unit 1
- 405 Whitfield St Unit 2
- 423 Whitfield St
- 1054 Boston Post Rd
